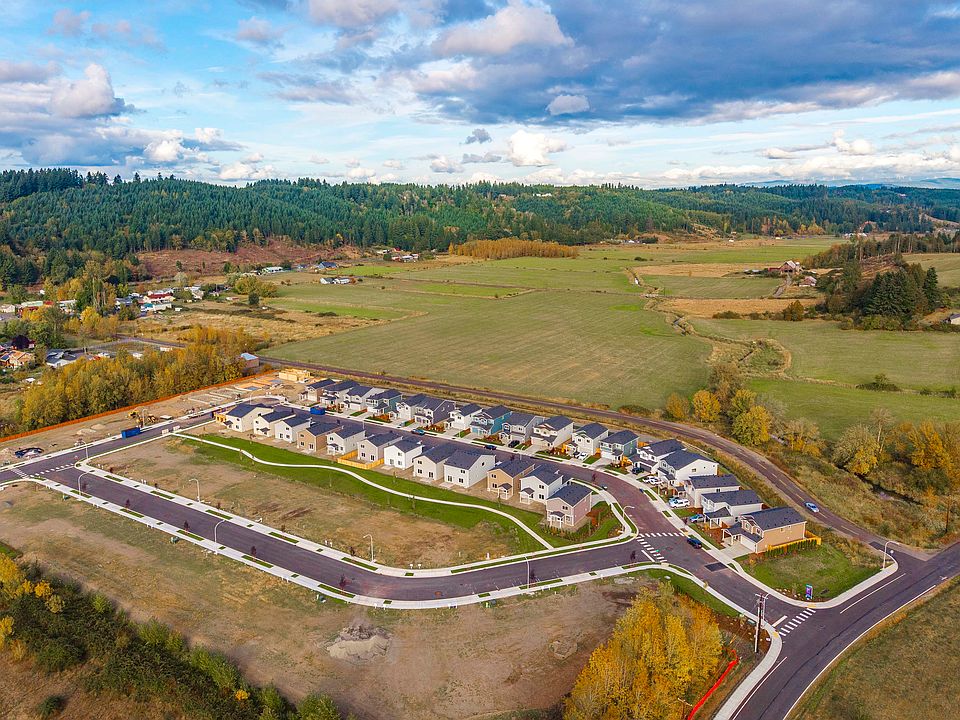The Lina at Centralia Woods offers 2 floors of comfortable living space with a main-floor layout that’s perfect for entertaining. As you enter the home from the front porch, the foyer leads to an expansive great room and a kitchen—boasting a spacious center island and adjacent dining area. Upstairs, the sizable loft provides another versatile gathering area. Additional second-floor highlights include a laundry room, a full hall bath and 2 secondary bedrooms—1 with a walk-in closet. Completing the upper level, the lavish owner’s suite showcases a walk-in closet and an attached bath with a walk-in shower. Buyer's Broker must accompany &/or register Buyer at 1st visit.
Active
Special offer
$499,990
691 Salzer Creek Drive #20, Centralia, WA 98531
3beds
2,015sqft
Single Family Residence
Built in 2025
4,007.52 Square Feet Lot
$500,200 Zestimate®
$248/sqft
$79/mo HOA
- 8 days |
- 7 |
- 0 |
Zillow last checked: 7 hours ago
Listing updated: October 12, 2025 at 05:13pm
Listed by:
Julie Patel,
BMC Realty Advisors Inc,
Ryan Fisher,
BMC Realty Advisors Inc
Source: NWMLS,MLS#: 2442829
Travel times
Schedule tour
Select your preferred tour type — either in-person or real-time video tour — then discuss available options with the builder representative you're connected with.
Open houses
Facts & features
Interior
Bedrooms & bathrooms
- Bedrooms: 3
- Bathrooms: 3
- Full bathrooms: 1
- 3/4 bathrooms: 1
- 1/2 bathrooms: 1
- Main level bathrooms: 1
Other
- Level: Main
Entry hall
- Level: Main
Kitchen with eating space
- Level: Main
Living room
- Level: Main
Heating
- Forced Air, Heat Pump, Electric
Cooling
- Forced Air, Heat Pump
Appliances
- Included: Dishwasher(s), Disposal, Microwave(s), Stove(s)/Range(s), Garbage Disposal, Water Heater: Electric, Water Heater Location: Garage
Features
- Bath Off Primary, Dining Room, Loft
- Flooring: Vinyl Plank, Carpet
- Windows: Double Pane/Storm Window
- Basement: None
- Has fireplace: No
Interior area
- Total structure area: 2,015
- Total interior livable area: 2,015 sqft
Property
Parking
- Total spaces: 2
- Parking features: Attached Garage
- Attached garage spaces: 2
Features
- Levels: Two
- Stories: 2
- Entry location: Main
- Patio & porch: Bath Off Primary, Double Pane/Storm Window, Dining Room, Loft, Walk-In Closet(s), Water Heater
Lot
- Size: 4,007.52 Square Feet
- Features: Paved, Sidewalk, Patio
- Topography: Level
Details
- Parcel number: 003417047920
- Special conditions: Standard
Construction
Type & style
- Home type: SingleFamily
- Architectural style: Northwest Contemporary
- Property subtype: Single Family Residence
Materials
- Cement Planked, Cement Plank
- Foundation: Poured Concrete
- Roof: Composition
Condition
- Under Construction
- New construction: Yes
- Year built: 2025
- Major remodel year: 2025
Details
- Builder name: Century Communities
Utilities & green energy
- Electric: Company: City of Centralia
- Sewer: Sewer Connected, Company: City of Centralia
- Water: Public, Company: City of Centralia
Community & HOA
Community
- Features: CCRs
- Subdivision: Centralia Woods
HOA
- HOA fee: $79 monthly
Location
- Region: Centralia
Financial & listing details
- Price per square foot: $248/sqft
- Date on market: 10/7/2025
- Cumulative days on market: 9 days
- Listing terms: Cash Out,Conventional,FHA,USDA Loan,VA Loan
- Inclusions: Dishwasher(s), Garbage Disposal, Microwave(s), Stove(s)/Range(s)
About the community
Explore exceptional new single-family homes in Centralia at Centralia Woods by Century Communities! With an inspired lineup of floor plans-boasting contemporary open-concept layouts and desirable included features, such as quartz countertops-this exciting new community offers something for everyone. You'll love the small-town feel and prime location near downtown Centralia's shopping, dining, and more. Located off I-5, Centralia Woods offers a central location for proximity to Chehalis and Olympia. Contact us today and discover all that Centralia Woods has to offer.
Hometown Heroes WAS 2025
Hometown Heroes WAS 2025Source: Century Communities

