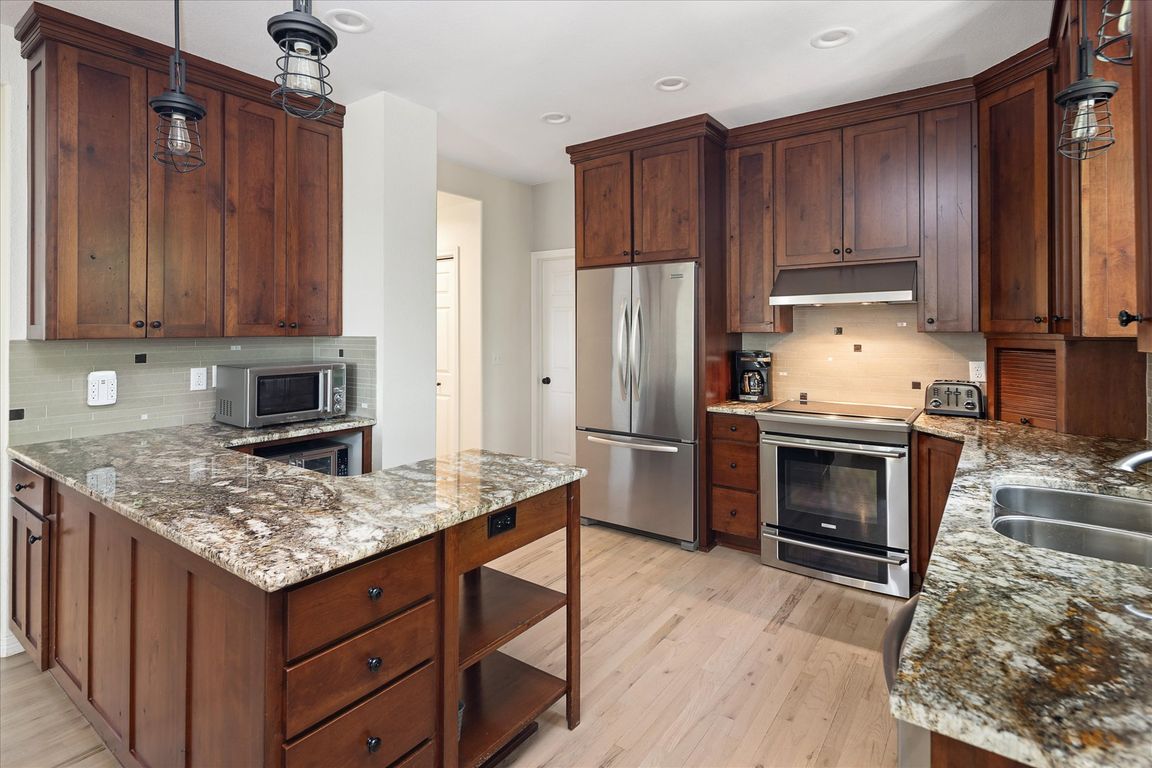
Pending
$1,100,000
4beds
3,920sqft
691 Tamarisk Ct, Louisville, CO 80027
4beds
3,920sqft
Residential-detached, residential
Built in 1992
8,078 sqft
2 Attached garage spaces
$281 price/sqft
What's special
Outstanding Opportunity - $300K Below Market in Prime Louisville Location! Here's your chance to own a beautiful home in one of Louisville's most desirable neighborhoods-offered at $1.1M, well below the estimated $1.4M+ market value. This 4-bedroom, 4-bath home sits on a quiet cul-de-sac and offers exceptional potential for buyers looking to ...
- 54 days
- on Zillow |
- 1,069 |
- 42 |
Likely to sell faster than
Source: IRES,MLS#: 1038323
Travel times
Kitchen
Family Room
Primary Bedroom
Zillow last checked: 7 hours ago
Listing updated: August 14, 2025 at 01:56pm
Listed by:
Lydia Creasey 303-800-8439,
RE/MAX Alliance-Old Town
Source: IRES,MLS#: 1038323
Facts & features
Interior
Bedrooms & bathrooms
- Bedrooms: 4
- Bathrooms: 4
- Full bathrooms: 3
- 1/2 bathrooms: 1
Primary bedroom
- Area: 360
- Dimensions: 12 x 30
Bedroom 2
- Area: 196
- Dimensions: 14 x 14
Bedroom 3
- Area: 192
- Dimensions: 12 x 16
Bedroom 4
- Area: 210
- Dimensions: 15 x 14
Dining room
- Area: 132
- Dimensions: 11 x 12
Family room
- Area: 247
- Dimensions: 19 x 13
Kitchen
- Area: 130
- Dimensions: 10 x 13
Living room
- Area: 192
- Dimensions: 12 x 16
Heating
- Forced Air
Cooling
- Central Air, Ceiling Fan(s)
Appliances
- Included: Electric Range/Oven, Dishwasher, Refrigerator, Washer, Dryer, Microwave, Disposal
- Laundry: Washer/Dryer Hookups, Main Level
Features
- Study Area, Eat-in Kitchen, Separate Dining Room, Cathedral/Vaulted Ceilings, Pantry, Walk-In Closet(s), Kitchen Island, Walk-in Closet
- Flooring: Wood, Wood Floors, Carpet, Tile
- Windows: Bay Window(s), Double Pane Windows, Bay or Bow Window
- Basement: Partially Finished,Daylight,Built-In Radon
- Has fireplace: Yes
- Fireplace features: Gas, Gas Log, Family/Recreation Room Fireplace
Interior area
- Total structure area: 3,920
- Total interior livable area: 3,920 sqft
- Finished area above ground: 2,636
- Finished area below ground: 1,284
Video & virtual tour
Property
Parking
- Total spaces: 2
- Parking features: Oversized
- Attached garage spaces: 2
- Details: Garage Type: Attached
Features
- Levels: Two
- Stories: 2
- Patio & porch: Patio, Deck, Enclosed
- Fencing: Wood
Lot
- Size: 8,078 Square Feet
- Features: Fire Hydrant within 500 Feet, Lawn Sprinkler System, Cul-De-Sac
Details
- Parcel number: R0107097
- Zoning: RES
- Special conditions: Private Owner
Construction
Type & style
- Home type: SingleFamily
- Architectural style: Contemporary/Modern
- Property subtype: Residential-Detached, Residential
Materials
- Wood/Frame, Stone
- Roof: Composition
Condition
- Not New, Previously Owned
- New construction: No
- Year built: 1992
Utilities & green energy
- Gas: Natural Gas, XCEL
- Sewer: City Sewer
- Water: City Water, City of Louisville
- Utilities for property: Natural Gas Available
Community & HOA
Community
- Subdivision: Tamarisk Court
HOA
- Has HOA: No
Location
- Region: Louisville
Financial & listing details
- Price per square foot: $281/sqft
- Tax assessed value: $1,328,000
- Annual tax amount: $7,666
- Date on market: 7/3/2025
- Listing terms: Cash,Conventional,FHA,VA Loan,Short Pay
- Exclusions: Seller's Personal Property
- Road surface type: Paved, Asphalt