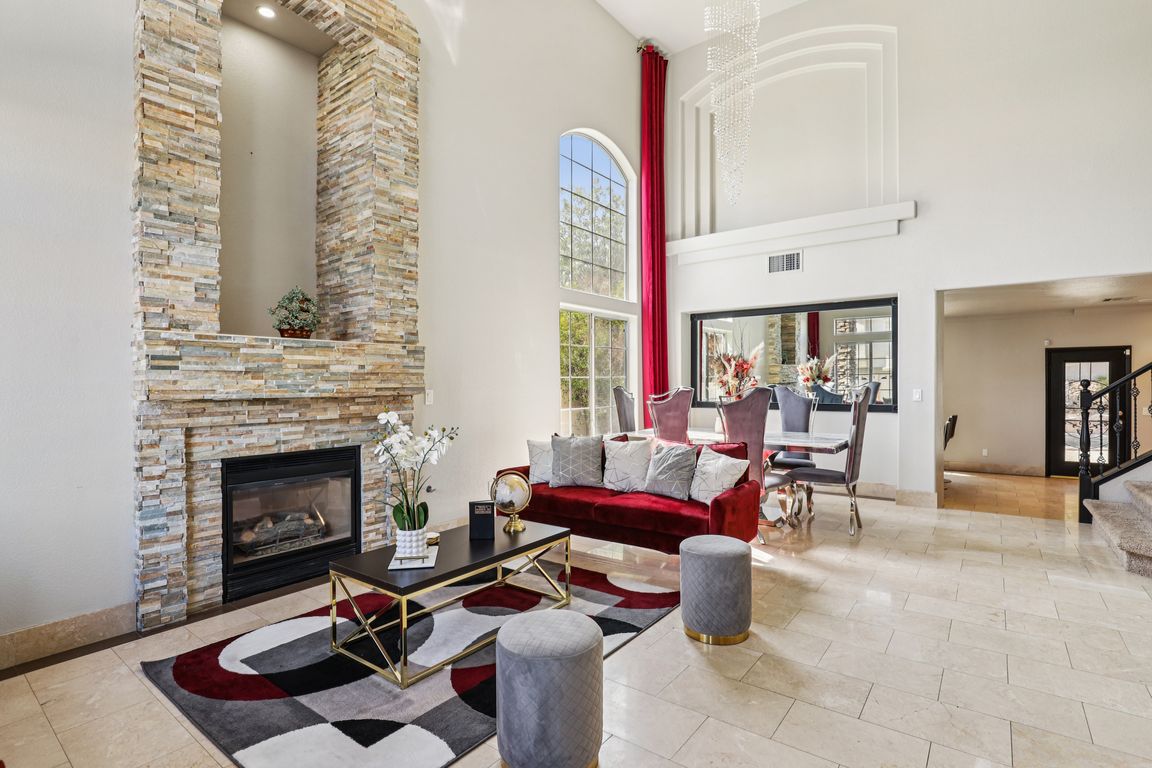
ActivePrice cut: $5K (10/1)
$769,999
5beds
2,747sqft
691 Vineland Ave, Henderson, NV 89052
5beds
2,747sqft
Single family residence
Built in 1999
8,712 sqft
2 Attached garage spaces
$280 price/sqft
$83 monthly HOA fee
What's special
MOTIVATED SELLER** 5 full bedrooms, one bed/bath downstairs, a heated pool/spa combo, and lush fruit tree's right in your backyard? THIS ONE IS A MUST SEE! Experience elevated living at its finest in this thoughtfully upgraded home with polished travertine flooring and towering ceilings! It is unbeatably located in the highly ...
- 53 days |
- 1,469 |
- 77 |
Source: LVR,MLS#: 2710663 Originating MLS: Greater Las Vegas Association of Realtors Inc
Originating MLS: Greater Las Vegas Association of Realtors Inc
Travel times
Kitchen
Living Room
Primary Bedroom
Zillow last checked: 7 hours ago
Listing updated: October 04, 2025 at 04:00pm
Listed by:
Carissa A. Proft S.0191194 808-896-9261,
Scofield Group LLC
Source: LVR,MLS#: 2710663 Originating MLS: Greater Las Vegas Association of Realtors Inc
Originating MLS: Greater Las Vegas Association of Realtors Inc
Facts & features
Interior
Bedrooms & bathrooms
- Bedrooms: 5
- Bathrooms: 3
- Full bathrooms: 3
Primary bedroom
- Description: Ceiling Fan,Ceiling Light,Closet,Custom Closet,Mirrored Door,Upstairs,Walk-In Closet(s)
- Dimensions: 20X16
Bedroom 2
- Description: Ceiling Fan,Ceiling Light,Closet,Upstairs
- Dimensions: 10X13
Bedroom 3
- Description: Ceiling Fan,Ceiling Light,Closet,Upstairs
- Dimensions: 11X15
Bedroom 4
- Description: Ceiling Fan,Ceiling Light,Closet,Upstairs
- Dimensions: 11X11
Bedroom 5
- Description: Ceiling Fan,Ceiling Light,Closet,Downstairs
- Dimensions: 12X12
Primary bathroom
- Description: Double Sink,Make Up Table,Separate Shower,Separate Tub,Tub With Jets
Dining room
- Description: Dining Area,Formal Dining Room,Living Room/Dining Combo
- Dimensions: 15X9
Family room
- Description: Built-in Bookcases,Ceiling Fan,Downstairs,Entertainment Center
- Dimensions: 13X12
Kitchen
- Description: Granite Countertops,Island,Lighting Recessed,Marble/Stone Flooring,Pantry,Stainless Steel Appliances
- Dimensions: 11X15
Living room
- Description: Formal
- Dimensions: 15X15
Heating
- Central, Electric
Cooling
- Central Air, Electric
Appliances
- Included: Built-In Gas Oven, Double Oven, Dryer, Dishwasher, Gas Cooktop, Disposal, Microwave, Refrigerator, Water Heater, Washer
- Laundry: Electric Dryer Hookup, Gas Dryer Hookup, Main Level
Features
- Bedroom on Main Level, Ceiling Fan(s), Window Treatments
- Flooring: Carpet, Luxury Vinyl Plank, Marble
- Windows: Blinds, Double Pane Windows, Drapes
- Number of fireplaces: 1
- Fireplace features: Gas, Great Room
Interior area
- Total structure area: 2,747
- Total interior livable area: 2,747 sqft
Video & virtual tour
Property
Parking
- Total spaces: 2
- Parking features: Attached, Garage, Guest, Private, RV Gated, RV Access/Parking, RV Paved
- Attached garage spaces: 2
Features
- Stories: 2
- Patio & porch: Covered, Patio
- Exterior features: Built-in Barbecue, Barbecue, Dog Run, Patio, Private Yard, Awning(s)
- Has private pool: Yes
- Pool features: Heated, Solar Heat, Pool/Spa Combo
- Has spa: Yes
- Fencing: Brick,Back Yard
Lot
- Size: 8,712 Square Feet
- Features: Desert Landscaping, Fruit Trees, Front Yard, Landscaped, Trees, < 1/4 Acre
Details
- Parcel number: 17725512013
- Zoning description: Single Family
- Horse amenities: None
Construction
Type & style
- Home type: SingleFamily
- Architectural style: Two Story
- Property subtype: Single Family Residence
- Attached to another structure: Yes
Materials
- Roof: Tile
Condition
- Resale
- Year built: 1999
Utilities & green energy
- Electric: Photovoltaics None
- Sewer: Public Sewer
- Water: Public
- Utilities for property: Underground Utilities
Green energy
- Energy efficient items: Windows
Community & HOA
Community
- Security: Prewired, Gated Community
- Subdivision: Southfork Parcel 5
HOA
- Has HOA: Yes
- Amenities included: Gated
- Services included: Maintenance Grounds
- HOA fee: $37 monthly
- HOA name: Southfork
- HOA phone: 702-942-2500
- Second HOA fee: $46 monthly
Location
- Region: Henderson
Financial & listing details
- Price per square foot: $280/sqft
- Tax assessed value: $539,966
- Annual tax amount: $4,407
- Date on market: 8/15/2025
- Listing agreement: Exclusive Right To Sell
- Listing terms: Cash,Conventional,FHA,VA Loan
- Ownership: Single Family Residential