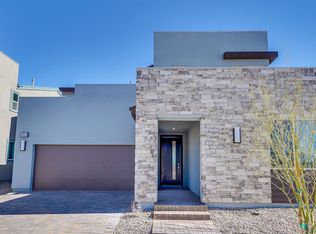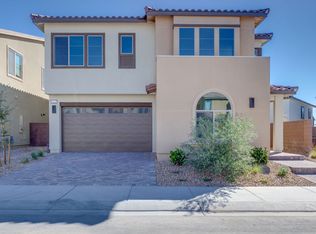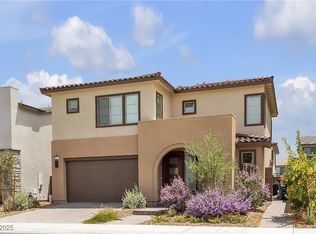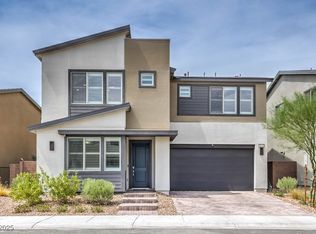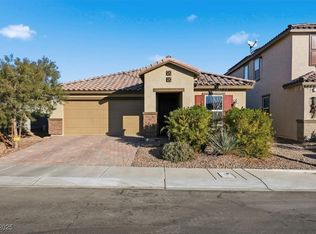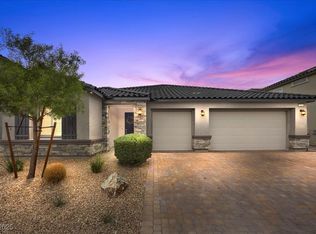Welcome home! This beautifully maintained 4-bedroom, 3-bath residence offers 2,611 square feet of comfortable living space with upgrades throughout. Step inside to find luxury vinyl plank flooring extending through the entire home, creating a seamless and modern feel. The open-concept great room features an elegant electric fireplace, perfect for cozy evenings. The spacious kitchen and dining area flow effortlessly for entertaining or family gatherings, while the upstairs loft provides a versatile space for work, play, or relaxation.
Enjoy the convenience of a tandem 3-car garage equipped with a 220V charging station and water softener. Energy efficiency is built in with solar panels, keeping utility costs low. Outside, the landscaped backyard offers the perfect retreat with plenty of room for outdoor enjoyment. Pride of ownership shines throughout this home — move-in ready and waiting for its next owner to love!
Active
Price cut: $10K (12/8)
$539,900
6910 Boulder View St, North Las Vegas, NV 89084
4beds
2,611sqft
Est.:
Single Family Residence
Built in 2019
5,227.2 Square Feet Lot
$-- Zestimate®
$207/sqft
$81/mo HOA
What's special
Electric fireplaceLandscaped backyardSpacious kitchenDining areaOpen-concept great room
- 51 days |
- 407 |
- 30 |
Zillow last checked: 8 hours ago
Listing updated: December 07, 2025 at 05:58pm
Listed by:
Brandy L. Nixon S.0177848 (702)612-2163,
Keller Williams Realty Las Veg
Source: LVR,MLS#: 2728877 Originating MLS: Greater Las Vegas Association of Realtors Inc
Originating MLS: Greater Las Vegas Association of Realtors Inc
Tour with a local agent
Facts & features
Interior
Bedrooms & bathrooms
- Bedrooms: 4
- Bathrooms: 3
- Full bathrooms: 2
- 3/4 bathrooms: 1
Primary bedroom
- Description: Upstairs,Walk-In Closet(s)
- Dimensions: 15x16
Bedroom 2
- Description: Upstairs
- Dimensions: 12x12
Bedroom 3
- Description: Upstairs
- Dimensions: 13x12
Bedroom 4
- Description: Downstairs
- Dimensions: 13x11
Primary bathroom
- Description: Double Sink,Separate Shower,Separate Tub
Dining room
- Description: Dining Area
- Dimensions: 14x10
Great room
- Description: Downstairs
- Dimensions: 24x16
Kitchen
- Description: Island,Pantry,Quartz Countertops
Heating
- Central, Gas
Cooling
- Central Air, Electric, 2 Units
Appliances
- Included: Built-In Gas Oven, Double Oven, Dryer, Dishwasher, Gas Cooktop, Disposal, Microwave, Refrigerator, Water Softener Owned, Washer
- Laundry: Gas Dryer Hookup, Laundry Room, Upper Level
Features
- Bedroom on Main Level, Ceiling Fan(s), Window Treatments
- Flooring: Luxury Vinyl Plank
- Windows: Blinds, Double Pane Windows
- Number of fireplaces: 1
- Fireplace features: Electric, Great Room
Interior area
- Total structure area: 2,611
- Total interior livable area: 2,611 sqft
Video & virtual tour
Property
Parking
- Total spaces: 3
- Parking features: Attached, Epoxy Flooring, Garage, Garage Door Opener, Private, Tandem
- Attached garage spaces: 3
Features
- Stories: 2
- Patio & porch: Covered, Patio
- Exterior features: Patio, Private Yard
- Fencing: Block,Back Yard
Lot
- Size: 5,227.2 Square Feet
- Features: Desert Landscaping, Landscaped, Synthetic Grass, < 1/4 Acre
Details
- Parcel number: 12421612064
- Zoning description: Single Family
- Horse amenities: None
Construction
Type & style
- Home type: SingleFamily
- Architectural style: Two Story
- Property subtype: Single Family Residence
- Attached to another structure: Yes
Materials
- Roof: Tile
Condition
- Resale
- Year built: 2019
Utilities & green energy
- Electric: 220 Volts in Garage
- Sewer: Public Sewer
- Water: Public
- Utilities for property: Underground Utilities
Green energy
- Energy efficient items: Windows, Solar Panel(s)
- Energy generation: Solar
Community & HOA
Community
- Security: Gated Community
- Subdivision: Village 3 Parcel 305 At Tule Spgs
HOA
- Has HOA: Yes
- Amenities included: Gated
- Services included: Association Management
- HOA fee: $81 monthly
- HOA name: Tule Springs
- HOA phone: 702-737-8580
Location
- Region: North Las Vegas
Financial & listing details
- Price per square foot: $207/sqft
- Tax assessed value: $487,831
- Annual tax amount: $5,062
- Date on market: 10/30/2025
- Listing agreement: Exclusive Right To Sell
- Listing terms: Cash,Conventional,FHA,VA Loan
- Ownership: Single Family Residential
Estimated market value
Not available
Estimated sales range
Not available
Not available
Price history
Price history
| Date | Event | Price |
|---|---|---|
| 12/8/2025 | Price change | $539,900-1.8%$207/sqft |
Source: | ||
| 10/30/2025 | Listed for sale | $549,900+10%$211/sqft |
Source: | ||
| 10/12/2023 | Sold | $500,000$191/sqft |
Source: | ||
| 8/29/2023 | Pending sale | $500,000$191/sqft |
Source: | ||
| 8/21/2023 | Price change | $500,000-6.5%$191/sqft |
Source: | ||
Public tax history
Public tax history
| Year | Property taxes | Tax assessment |
|---|---|---|
| 2025 | $5,062 +8% | $170,741 -1.2% |
| 2024 | $4,688 +3% | $172,792 +15.3% |
| 2023 | $4,552 +3% | $149,916 +11% |
Find assessor info on the county website
BuyAbility℠ payment
Est. payment
$3,087/mo
Principal & interest
$2606
Property taxes
$211
Other costs
$270
Climate risks
Neighborhood: 89084
Nearby schools
GreatSchools rating
- 5/10Ruby Duncan Elementary SchoolGrades: PK-5Distance: 1.1 mi
- 5/10Brian & Teri Cram Middle SchoolGrades: 6-8Distance: 0.5 mi
- 2/10Legacy High SchoolGrades: 9-12Distance: 1.1 mi
Schools provided by the listing agent
- Elementary: Duncan, Ruby,Duncan, Ruby
- Middle: Cram Brian & Teri
- High: Legacy
Source: LVR. This data may not be complete. We recommend contacting the local school district to confirm school assignments for this home.
- Loading
- Loading
