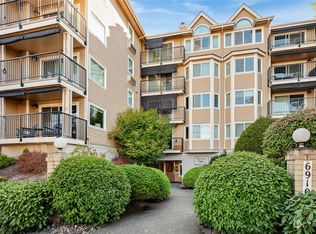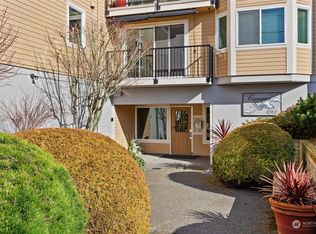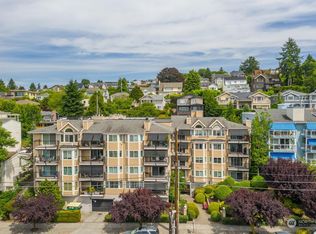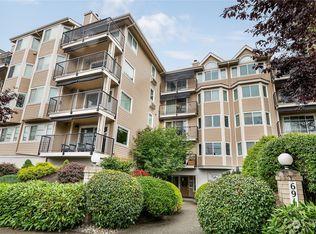Sold
Listed by:
Jessica Birch,
Redfin
Bought with: Coldwell Banker Bain
$460,000
6910 California Avenue SW #26, Seattle, WA 98136
2beds
1,128sqft
Condominium
Built in 1985
-- sqft lot
$458,000 Zestimate®
$408/sqft
$2,863 Estimated rent
Home value
$458,000
$421,000 - $495,000
$2,863/mo
Zestimate® history
Loading...
Owner options
Explore your selling options
What's special
Light-filled and beautifully updated, this move-in ready home offers effortless style and comfort. Solid surface flooring, crisp white cabinetry, quartz countertops, and stainless steel appliances create a fresh, modern feel. The open layout includes generously sized bedrooms, a serene primary suite with walk-in closet and en-suite bath, and a cozy fireplace. Enjoy sunsets from the home's sunny western exposure. An EV charger in the assigned garage parking space adds everyday convenience. Ideally located near Morgan Junction, Thriftway, Alki, Lincoln Park, Fauntleroy Ferry, and direct transit to Downtown.
Zillow last checked: 8 hours ago
Listing updated: September 11, 2025 at 04:04am
Listed by:
Jessica Birch,
Redfin
Bought with:
Vera Brodsky, 24711
Coldwell Banker Bain
Michelle Santos, 74388
Coldwell Banker Bain
Source: NWMLS,MLS#: 2365436
Facts & features
Interior
Bedrooms & bathrooms
- Bedrooms: 2
- Bathrooms: 2
- Full bathrooms: 1
- 3/4 bathrooms: 1
- Main level bathrooms: 2
- Main level bedrooms: 2
Primary bedroom
- Level: Main
Bathroom three quarter
- Level: Main
Entry hall
- Level: Main
Living room
- Level: Main
Heating
- Fireplace, Wall Unit(s), Electric
Cooling
- None
Appliances
- Included: Dishwasher(s), Dryer(s), Refrigerator(s), Stove(s)/Range(s), Washer(s), Cooking - Electric Hookup, Cooking-Electric, Dryer-Electric, Washer
- Laundry: Electric Dryer Hookup, Washer Hookup
Features
- Flooring: Vinyl Plank
- Number of fireplaces: 1
- Fireplace features: Wood Burning, Main Level: 1, Fireplace
Interior area
- Total structure area: 1,128
- Total interior livable area: 1,128 sqft
Property
Parking
- Total spaces: 1
- Parking features: Common Garage
- Garage spaces: 1
Features
- Levels: One
- Stories: 1
- Entry location: Main
- Patio & porch: Cooking-Electric, Dryer-Electric, Fireplace, Primary Bathroom, Washer
- Has view: Yes
- View description: Territorial
Lot
- Features: Paved, Sidewalk
Details
- Parcel number: 1592100130
- Special conditions: Standard
Construction
Type & style
- Home type: Condo
- Architectural style: Contemporary
- Property subtype: Condominium
Materials
- Cement Planked, Cement Plank
- Roof: Built-Up
Condition
- Year built: 1985
Utilities & green energy
- Electric: Company: Seattle City Light
- Sewer: Company: HOA
- Water: Company: HOA
Community & neighborhood
Community
- Community features: Electric Car Charging Station, Elevator
Location
- Region: Seattle
- Subdivision: West Seattle
HOA & financial
HOA
- HOA fee: $563 monthly
- Services included: Common Area Maintenance, Earthquake Insurance
Other
Other facts
- Listing terms: Cash Out,Conventional
- Cumulative days on market: 82 days
Price history
| Date | Event | Price |
|---|---|---|
| 8/11/2025 | Sold | $460,000-3.2%$408/sqft |
Source: | ||
| 7/21/2025 | Pending sale | $475,000$421/sqft |
Source: | ||
| 5/14/2025 | Price change | $475,000-1%$421/sqft |
Source: | ||
| 5/1/2025 | Listed for sale | $480,000-5.9%$426/sqft |
Source: | ||
| 8/12/2022 | Sold | $510,000+3%$452/sqft |
Source: | ||
Public tax history
| Year | Property taxes | Tax assessment |
|---|---|---|
| 2024 | $4,358 +0.7% | $461,000 -1.1% |
| 2023 | $4,329 +25.2% | $466,000 +12.8% |
| 2022 | $3,458 +1.9% | $413,000 +10.7% |
Find assessor info on the county website
Neighborhood: Gatewood
Nearby schools
GreatSchools rating
- 6/10Gatewood Elementary SchoolGrades: K-5Distance: 0.1 mi
- 9/10Madison Middle SchoolGrades: 6-8Distance: 2.2 mi
- 7/10West Seattle High SchoolGrades: 9-12Distance: 2.4 mi

Get pre-qualified for a loan
At Zillow Home Loans, we can pre-qualify you in as little as 5 minutes with no impact to your credit score.An equal housing lender. NMLS #10287.
Sell for more on Zillow
Get a free Zillow Showcase℠ listing and you could sell for .
$458,000
2% more+ $9,160
With Zillow Showcase(estimated)
$467,160


