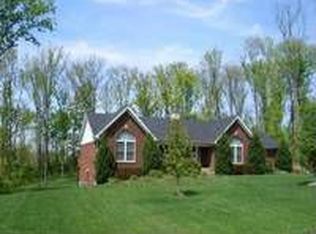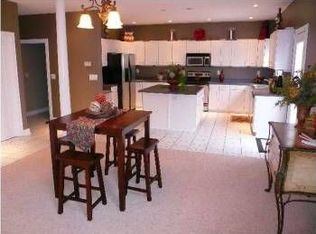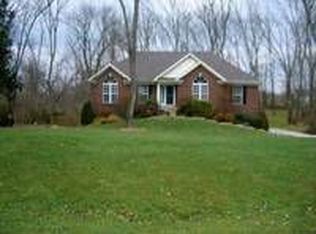Sold for $535,000
$535,000
6910 Colton Rd, Crestwood, KY 40014
3beds
2,888sqft
Single Family Residence
Built in 2001
1.05 Acres Lot
$537,100 Zestimate®
$185/sqft
$3,191 Estimated rent
Home value
$537,100
Estimated sales range
Not available
$3,191/mo
Zestimate® history
Loading...
Owner options
Explore your selling options
What's special
Welcome to this spacious, beautifully updated home in sought-after Ky Acres in Crestwood! Nestled on 1.05 acres at the end of a quiet dead-end road, this property offers privacy, wooded views, and a true connection to nature—deer sightings are a regular treat. Enjoy outdoor living with an above-ground pool, brand-new pool deck, large upper deck and covered/waterproofed patio/bar area and large fire pit. Inside, you'll find 3 bedrooms upstairs plus 3 bonus rooms in the finished basement, perfect for guests or flexible living. Features include new hardwood floors, quartz kitchen countertops, tile backsplash, and an open kitchen-to-dining layout. With 2 full & 2 half baths, new HVAC, water heater, sump pump, and generator wiring, this home is move-in ready. Located in award-winning Oldham County School District and a warm, welcoming neighborhood!
Zillow last checked: 8 hours ago
Listing updated: January 09, 2026 at 10:17pm
Listed by:
Daniel Marrese 502-472-2753,
Greystone Realtors
Bought with:
Kaelin Roberts, 286158
Nest Realty
Source: GLARMLS,MLS#: 1701348
Facts & features
Interior
Bedrooms & bathrooms
- Bedrooms: 3
- Bathrooms: 4
- Full bathrooms: 2
- 1/2 bathrooms: 2
Primary bedroom
- Level: Second
Bedroom
- Level: Second
Bedroom
- Level: Second
Primary bathroom
- Level: Second
Half bathroom
- Level: First
Full bathroom
- Level: Second
Half bathroom
- Level: Basement
Dining room
- Description: Formal
- Level: First
Kitchen
- Level: First
Laundry
- Level: First
Living room
- Description: Eat in Kitchen
- Level: First
Other
- Description: Bonus Room as 4th Bedroom
- Level: Basement
Other
- Description: Bonus Room as 5th Bedroom
- Level: Basement
Other
- Description: Bonus Room as 6th Bedroom
- Level: Basement
Heating
- Forced Air, Natural Gas
Cooling
- Central Air
Features
- Basement: Walkout Finished
- Number of fireplaces: 1
Interior area
- Total structure area: 1,938
- Total interior livable area: 2,888 sqft
- Finished area above ground: 1,938
- Finished area below ground: 950
Property
Parking
- Total spaces: 2
- Parking features: Attached, Entry Front
- Attached garage spaces: 2
Features
- Stories: 2
- Patio & porch: Deck, Patio
- Has private pool: Yes
- Pool features: Above Ground
- Fencing: Electric
Lot
- Size: 1.05 Acres
- Features: Dead End, Wooded
Details
- Parcel number: 4106D04355
Construction
Type & style
- Home type: SingleFamily
- Architectural style: Traditional
- Property subtype: Single Family Residence
Materials
- Vinyl Siding, Brick
- Foundation: Concrete Perimeter
- Roof: Shingle
Condition
- Year built: 2001
Utilities & green energy
- Sewer: Septic Tank
- Water: Public
- Utilities for property: Natural Gas Connected
Community & neighborhood
Location
- Region: Crestwood
- Subdivision: Kentucky Acres
HOA & financial
HOA
- Has HOA: Yes
- HOA fee: $58 annually
Price history
| Date | Event | Price |
|---|---|---|
| 12/10/2025 | Sold | $535,000+1.1%$185/sqft |
Source: | ||
| 10/23/2025 | Pending sale | $529,000$183/sqft |
Source: | ||
| 10/21/2025 | Listed for sale | $529,000+93.1%$183/sqft |
Source: | ||
| 3/29/2016 | Sold | $274,000-0.4%$95/sqft |
Source: | ||
| 3/13/2016 | Listed for sale | $275,000$95/sqft |
Source: Keller Williams - Louisville East #1440297 Report a problem | ||
Public tax history
| Year | Property taxes | Tax assessment |
|---|---|---|
| 2023 | $3,833 +0.4% | $305,000 |
| 2022 | $3,819 +5.8% | $305,000 +5.2% |
| 2021 | $3,610 -0.2% | $290,000 |
Find assessor info on the county website
Neighborhood: 40014
Nearby schools
GreatSchools rating
- 4/10Crestwood Elementary SchoolGrades: K-5Distance: 4.1 mi
- 8/10East Oldham Middle SchoolGrades: 6-8Distance: 2 mi
- 10/10South Oldham High SchoolGrades: 9-12Distance: 4 mi

Get pre-qualified for a loan
At Zillow Home Loans, we can pre-qualify you in as little as 5 minutes with no impact to your credit score.An equal housing lender. NMLS #10287.


