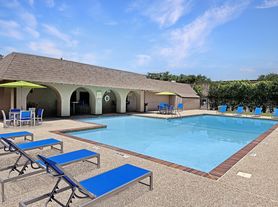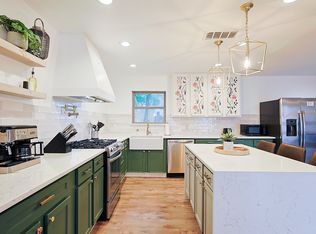Welcome to 6910 Midcrest, a beautifully updated, spacious home in the highly desirable Northwood Hills neighborhood of Dallas. This remodeled property feeds to Richardson ISD, with close proximity to multiple private schools, and a plethora of shopping and dining options nearby. Step inside this sizeable home with four bedrooms and 4.5 bathrooms with multiple living and dining areas in an open floorplan, single story home. Enjoy the oversized lot with fenced backyard and in ground pool. This home is truly an entertainer's dream not to be missed in North Dallas.
12 months
House for rent
Accepts Zillow applications
$5,750/mo
6910 Midcrest Dr, Dallas, TX 75254
4beds
3,531sqft
Price may not include required fees and charges.
Single family residence
Available now
Dogs OK
Central air
Hookups laundry
Attached garage parking
Forced air
What's special
In ground poolOpen floorplanSizeable homeRemodeled propertyFenced backyardOversized lotUpdated spacious home
- 18 days |
- -- |
- -- |
Travel times
Facts & features
Interior
Bedrooms & bathrooms
- Bedrooms: 4
- Bathrooms: 5
- Full bathrooms: 5
Heating
- Forced Air
Cooling
- Central Air
Appliances
- Included: Dishwasher, WD Hookup
- Laundry: Hookups
Features
- WD Hookup
- Flooring: Carpet, Hardwood, Tile
Interior area
- Total interior livable area: 3,531 sqft
Property
Parking
- Parking features: Attached
- Has attached garage: Yes
- Details: Contact manager
Features
- Exterior features: Heating system: Forced Air
- Has private pool: Yes
Details
- Parcel number: 00000795100000000
Construction
Type & style
- Home type: SingleFamily
- Property subtype: Single Family Residence
Community & HOA
HOA
- Amenities included: Pool
Location
- Region: Dallas
Financial & listing details
- Lease term: 1 Year
Price history
| Date | Event | Price |
|---|---|---|
| 9/22/2025 | Listed for rent | $5,750$2/sqft |
Source: Zillow Rentals | ||
| 9/8/2025 | Sold | -- |
Source: NTREIS #20974753 | ||
| 9/4/2025 | Pending sale | $950,000$269/sqft |
Source: NTREIS #20974753 | ||
| 9/3/2025 | Listed for sale | $950,000$269/sqft |
Source: NTREIS #20974753 | ||
| 8/21/2025 | Contingent | $950,000$269/sqft |
Source: NTREIS #20974753 | ||

