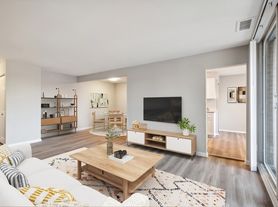Welcome to 6910 Ontario St, a beautifully updated and spacious 4-bed, 3.5-bath single-family home in the highly desirable West Springfield community. Offering 2,544 sq ft of modern living space, this home features an expansive open-concept main level with exceptional natural light, great flow, and upgraded finishes throughout. Located on the lower level, the large basement den provides outstanding flexibility perfect as a 5th bedroom, guest suite, home office, or media room. Interior Highlights: Bright open-concept living, kitchen & dining area Updated modern kitchen with abundant cabinetry and workspace Cozy living room with a fireplace as the focal point Four spacious bedrooms, including a private primary suite Fully finished basement with den/bonus room that can serve as a 5th bedroom 3.5 bathrooms designed for comfort and convenience In-unit washer & dryer Pet-free home (no pets allowed) Outdoor Features: This property offers one of the largest, flattest, and most functional backyards in the entire neighborhood a rare advantage in West Springfield. Perfect for families and outdoor entertaining, the yard includes: A wide, flat lawn ideal for gatherings, kids, and outdoor activities A playground area ready for immediate enjoyment A dedicated firepit space for relaxing evenings This yard is exceptionally organized, spacious, and unmatched by neighboring homes. Location & Schools: Situated in a peaceful, established community served by top-rated FCPS schools Rolling Valley ES, Irving MS, and West Springfield HS. Convenient access to shopping, parks, commuter routes, and everyday amenities. At $4,650/month, this home offers exceptional value for its size, layout, upgrades, and unparalleled backyard.
House for rent
$4,650/mo
6910 Ontario St, Springfield, VA 22152
4beds
2,544sqft
Price may not include required fees and charges.
Singlefamily
Available now
No pets
Central air, electric, ceiling fan
In unit laundry
2 Attached garage spaces parking
Electric, forced air, fireplace
What's special
Expansive open-concept main levelExceptional natural lightIn-unit washer and dryer
- 7 days |
- -- |
- -- |
Travel times
Looking to buy when your lease ends?
Consider a first-time homebuyer savings account designed to grow your down payment with up to a 6% match & a competitive APY.
Facts & features
Interior
Bedrooms & bathrooms
- Bedrooms: 4
- Bathrooms: 4
- Full bathrooms: 3
- 1/2 bathrooms: 1
Rooms
- Room types: Dining Room, Mud Room, Office
Heating
- Electric, Forced Air, Fireplace
Cooling
- Central Air, Electric, Ceiling Fan
Appliances
- Included: Dishwasher, Disposal, Dryer, Range, Refrigerator, Washer
- Laundry: In Unit, Laundry Room, Main Level
Features
- Air Filter System, Ceiling Fan(s), Combination Dining/Living, Combination Kitchen/Dining, Combination Kitchen/Living, Kitchen Island, Open Floorplan, Recessed Lighting, Upgraded Countertops, Wine Storage
- Has basement: Yes
- Has fireplace: Yes
Interior area
- Total interior livable area: 2,544 sqft
Property
Parking
- Total spaces: 2
- Parking features: Attached, Garage, Covered
- Has attached garage: Yes
- Details: Contact manager
Features
- Exterior features: Contact manager
Details
- Parcel number: 0892070189
Construction
Type & style
- Home type: SingleFamily
- Architectural style: Colonial
- Property subtype: SingleFamily
Condition
- Year built: 1967
Community & HOA
Location
- Region: Springfield
Financial & listing details
- Lease term: Contact For Details
Price history
| Date | Event | Price |
|---|---|---|
| 11/14/2025 | Listed for rent | $4,650$2/sqft |
Source: Bright MLS #VAFX2278988 | ||
| 10/31/2019 | Listing removed | $485,000$191/sqft |
Source: RE/MAX Allegiance #VAFX1079956 | ||
| 10/30/2019 | Listed for sale | $485,000+2.1%$191/sqft |
Source: RE/MAX Allegiance #VAFX1079956 | ||
| 10/29/2019 | Sold | $475,000-2.1%$187/sqft |
Source: Public Record | ||
| 9/26/2019 | Pending sale | $485,000$191/sqft |
Source: RE/MAX Allegiance #VAFX1079956 | ||

