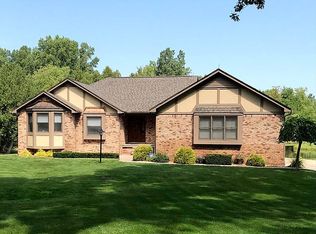Sold for $650,000
$650,000
6911-32 Mile Rd, Romeo, MI 48065
4beds
3,432sqft
Single Family Residence
Built in 1991
9.24 Acres Lot
$648,100 Zestimate®
$189/sqft
$3,872 Estimated rent
Home value
$648,100
$609,000 - $693,000
$3,872/mo
Zestimate® history
Loading...
Owner options
Explore your selling options
What's special
Immaculately kept Brick Ranch w/ WALKOUT FINISHED BASEMENT on 9+ acres W/ 44x30 pole barn & spring-fed, stocked pond. You will NOT find another property like this! Home sets far back from the road, nestled in mature oak & cedar trees. Large, deep pond includes a unique ceder bridge, leading to a private gazebo for ultimate relaxation. Deer, turkey & wildlife everywhere! Walking trails through the woods to back of property. Newer pole barn w/ cement floor, 100A service & 14-foot overhead door for motorhome/RV storage. Finished WALKOUT basement doubles living area, including a bedroom, full bath & bar for entertaining. Updates include roof (2020), furnace/AC (2016), deck wood (2022), 16KW Generac whole house generator (2016), kitchen & bath granite tops w/ fixtures (2024), wood laminate flooring (2020), gutter guards (2022), sprinkler pump (2025), and much more. Call for complete list! Foam insulation for low utility bills. Well/septic inspection completed. Conveniently located near downtown Romeo shops & restaurants, and across the street from Greystone Golf Club. Award-winning Romeo Schools. Newer premium appliances included. Kubota tractor negotiable.
Zillow last checked: 8 hours ago
Listing updated: July 30, 2025 at 11:12am
Listed by:
Ken Lipowski 810-531-2075,
RE/MAX First
Bought with:
Carla Vizzaccaro, 6501415533
Keller Williams Realty Lakeside
Source: MiRealSource,MLS#: 50179639 Originating MLS: MiRealSource
Originating MLS: MiRealSource
Facts & features
Interior
Bedrooms & bathrooms
- Bedrooms: 4
- Bathrooms: 3
- Full bathrooms: 3
Primary bedroom
- Level: First
Bedroom 1
- Features: Carpet
- Level: First
- Area: 208
- Dimensions: 16 x 13
Bedroom 2
- Features: Carpet
- Level: First
- Area: 168
- Dimensions: 14 x 12
Bedroom 3
- Features: Carpet
- Level: First
- Area: 120
- Dimensions: 12 x 10
Bedroom 4
- Features: Carpet
- Level: Basement
- Area: 210
- Dimensions: 15 x 14
Bathroom 1
- Features: Ceramic
- Level: First
- Area: 72
- Dimensions: 9 x 8
Bathroom 2
- Features: Ceramic
- Level: First
- Area: 45
- Dimensions: 9 x 5
Bathroom 3
- Features: Ceramic
- Level: Basement
- Area: 42
- Dimensions: 7 x 6
Dining room
- Features: Ceramic
- Level: First
- Area: 156
- Dimensions: 13 x 12
Kitchen
- Features: Ceramic
- Level: First
- Area: 255
- Dimensions: 17 x 15
Living room
- Features: Laminate
- Level: First
- Area: 400
- Dimensions: 20 x 20
Heating
- Forced Air, Natural Gas
Cooling
- Ceiling Fan(s), Central Air
Appliances
- Included: Dishwasher, Dryer, Microwave, Range/Oven, Refrigerator, Washer, Water Softener Owned, Gas Water Heater
- Laundry: First Floor Laundry
Features
- Sump Pump, Walk-In Closet(s), Bar
- Flooring: Ceramic Tile, Hardwood, Carpet, Laminate
- Windows: Bay Window(s), Window Treatments
- Basement: Block,Daylight,Finished,Full,Walk-Out Access
- Number of fireplaces: 1
- Fireplace features: Gas, Living Room
Interior area
- Total structure area: 3,432
- Total interior livable area: 3,432 sqft
- Finished area above ground: 1,736
- Finished area below ground: 1,696
Property
Parking
- Total spaces: 2.5
- Parking features: Garage, Attached, Garage Door Opener, Garage Faces Side
- Attached garage spaces: 2.5
Features
- Levels: One
- Stories: 1
- Patio & porch: Deck, Patio, Porch
- Exterior features: Balcony, Lawn Sprinkler
- Has spa: Yes
- Spa features: Spa/Jetted Tub
- Waterfront features: Pond
- Frontage type: Road
- Frontage length: 320
Lot
- Size: 9.24 Acres
- Dimensions: 320 x 1261
- Features: Deep Lot - 150+ Ft., Large Lot - 65+ Ft., Wooded
Details
- Additional structures: Pole Barn, Shed(s)
- Parcel number: 0133400024
- Zoning description: Residential
- Special conditions: Private
Construction
Type & style
- Home type: SingleFamily
- Architectural style: Ranch
- Property subtype: Single Family Residence
Materials
- Brick
- Foundation: Basement
Condition
- New construction: No
- Year built: 1991
Utilities & green energy
- Sewer: Septic Tank
- Water: Private Well
Community & neighborhood
Location
- Region: Romeo
- Subdivision: N/A
Other
Other facts
- Listing agreement: Exclusive Right To Sell
- Listing terms: Cash,Conventional
- Road surface type: Paved
Price history
| Date | Event | Price |
|---|---|---|
| 7/29/2025 | Sold | $650,000+3.3%$189/sqft |
Source: | ||
| 6/30/2025 | Pending sale | $629,000$183/sqft |
Source: | ||
| 6/25/2025 | Listed for sale | $629,000$183/sqft |
Source: | ||
Public tax history
Tax history is unavailable.
Neighborhood: 48065
Nearby schools
GreatSchools rating
- 7/10Hamilton Parsons Elementary SchoolGrades: K-5Distance: 2.7 mi
- 7/10Romeo Middle SchoolGrades: 6-8Distance: 1.2 mi
- 8/10Romeo High SchoolGrades: 9-12Distance: 3.8 mi
Schools provided by the listing agent
- District: Romeo Community Schools
Source: MiRealSource. This data may not be complete. We recommend contacting the local school district to confirm school assignments for this home.
Get a cash offer in 3 minutes
Find out how much your home could sell for in as little as 3 minutes with a no-obligation cash offer.
Estimated market value$648,100
Get a cash offer in 3 minutes
Find out how much your home could sell for in as little as 3 minutes with a no-obligation cash offer.
Estimated market value
$648,100
