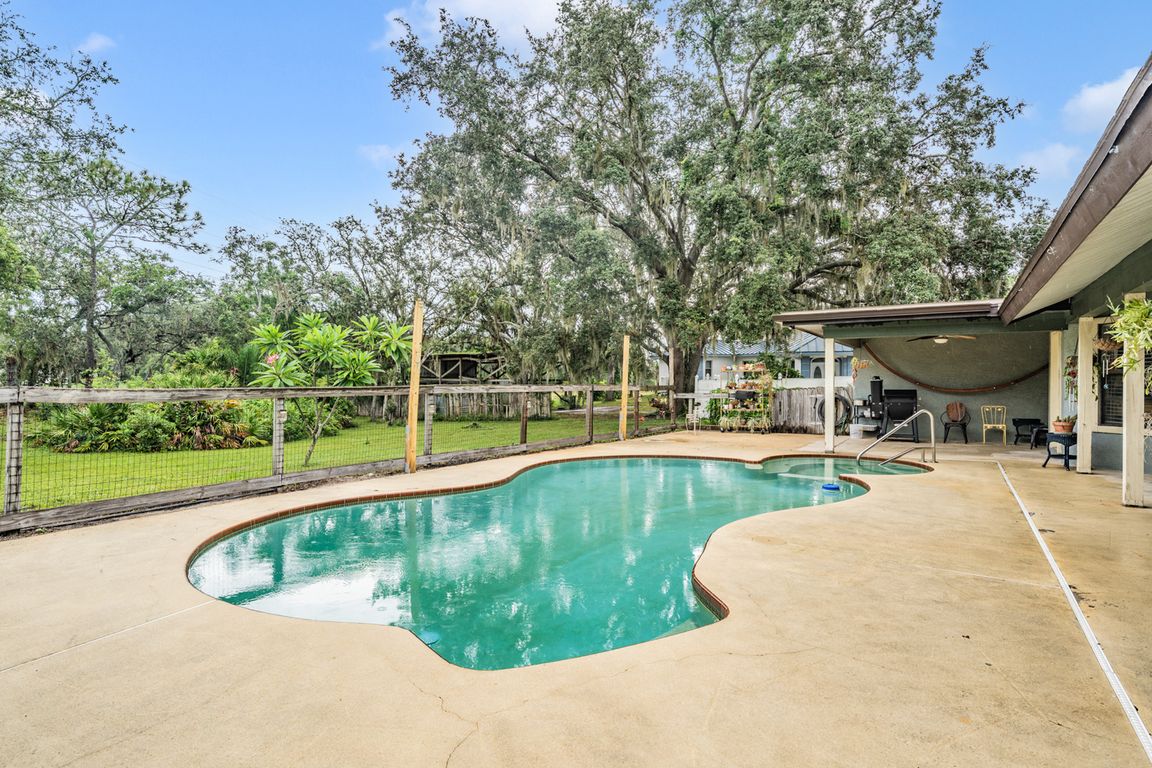
For sale
$569,000
3beds
2,498sqft
6911 Daubon Ct, New Port Richey, FL 34655
3beds
2,498sqft
Single family residence
Built in 1985
1.09 Acres
2 Attached garage spaces
$228 price/sqft
What's special
Private office spaceBreakfast barSpiral staircaseOversized two-car garageMature treesTranquil parklike backyardCool deck
WOW, these opportunities don’t come around often. Nestled on over an acre of land in the highly sought after Oak Ridge community in Trinity, Florida, this spacious two-story POOL home offers nearly 2,500 sq. ft. of living space designed for comfort and entertaining in your own personal slice of heaven. ...
- 15 hours
- on Zillow |
- 309 |
- 19 |
Source: Stellar MLS,MLS#: TB8411908 Originating MLS: West Pasco
Originating MLS: West Pasco
Travel times
Family Room
Kitchen
Outdoor 1
Primary Bedroom
Dining Room
Zillow last checked: 7 hours ago
Listing updated: 7 hours ago
Listing Provided by:
Brian Kanicki 813-553-5440,
54 REALTY LLC 813-435-5411
Source: Stellar MLS,MLS#: TB8411908 Originating MLS: West Pasco
Originating MLS: West Pasco

Facts & features
Interior
Bedrooms & bathrooms
- Bedrooms: 3
- Bathrooms: 3
- Full bathrooms: 3
Primary bedroom
- Features: Walk-In Closet(s)
- Level: First
- Area: 353.1 Square Feet
- Dimensions: 16.5x21.4
Bedroom 2
- Features: Built-in Closet
- Level: First
- Area: 167.81 Square Feet
- Dimensions: 13.11x12.8
Bedroom 3
- Features: Built-in Closet
- Level: Second
- Area: 405.79 Square Feet
- Dimensions: 21.7x18.7
Primary bathroom
- Level: First
- Area: 155.1 Square Feet
- Dimensions: 16.5x9.4
Bathroom 2
- Level: First
- Area: 91.67 Square Feet
- Dimensions: 10.3x8.9
Bathroom 3
- Level: Second
- Area: 50.05 Square Feet
- Dimensions: 9.1x5.5
Dining room
- Level: First
- Area: 539.48 Square Feet
- Dimensions: 22.11x24.4
Kitchen
- Level: First
- Area: 281.71 Square Feet
- Dimensions: 19.7x14.3
Laundry
- Level: First
- Area: 81.08 Square Feet
- Dimensions: 9.11x8.9
Living room
- Level: First
- Area: 413 Square Feet
- Dimensions: 17.5x23.6
Office
- Level: First
- Area: 105.6 Square Feet
- Dimensions: 16.5x6.4
Heating
- Electric
Cooling
- Central Air
Appliances
- Included: Dishwasher, Disposal, Range, Refrigerator, Water Softener
- Laundry: Inside, Laundry Room
Features
- Cathedral Ceiling(s), Ceiling Fan(s), High Ceilings, Living Room/Dining Room Combo, Open Floorplan, Primary Bedroom Main Floor, Solid Surface Counters, Solid Wood Cabinets
- Flooring: Carpet, Tile
- Windows: Skylight(s)
- Has fireplace: Yes
- Fireplace features: Family Room, Master Bedroom, Stone, Wood Burning
Interior area
- Total structure area: 3,410
- Total interior livable area: 2,498 sqft
Video & virtual tour
Property
Parking
- Total spaces: 2
- Parking features: Garage - Attached
- Attached garage spaces: 2
Features
- Levels: Two
- Stories: 2
- Exterior features: Irrigation System, Lighting
- Has private pool: Yes
- Pool features: Gunite, In Ground
- Has spa: Yes
- Spa features: In Ground
Lot
- Size: 1.09 Acres
Details
- Parcel number: 162633002.B000.00377.0
- Zoning: ER
- Special conditions: None
Construction
Type & style
- Home type: SingleFamily
- Property subtype: Single Family Residence
Materials
- Block, Stucco, Wood Frame
- Foundation: Slab
- Roof: Shingle
Condition
- New construction: No
- Year built: 1985
Utilities & green energy
- Sewer: Septic Tank
- Water: Private, Well
- Utilities for property: BB/HS Internet Available, Cable Available, Cable Connected, Electricity Available, Electricity Connected
Community & HOA
Community
- Subdivision: OAK RIDGE
HOA
- Has HOA: No
- Pet fee: $0 monthly
Location
- Region: New Port Richey
Financial & listing details
- Price per square foot: $228/sqft
- Tax assessed value: $544,692
- Annual tax amount: $3,268
- Date on market: 8/27/2025
- Listing terms: Cash,Conventional,FHA,VA Loan
- Ownership: Fee Simple
- Total actual rent: 0
- Electric utility on property: Yes
- Road surface type: Paved