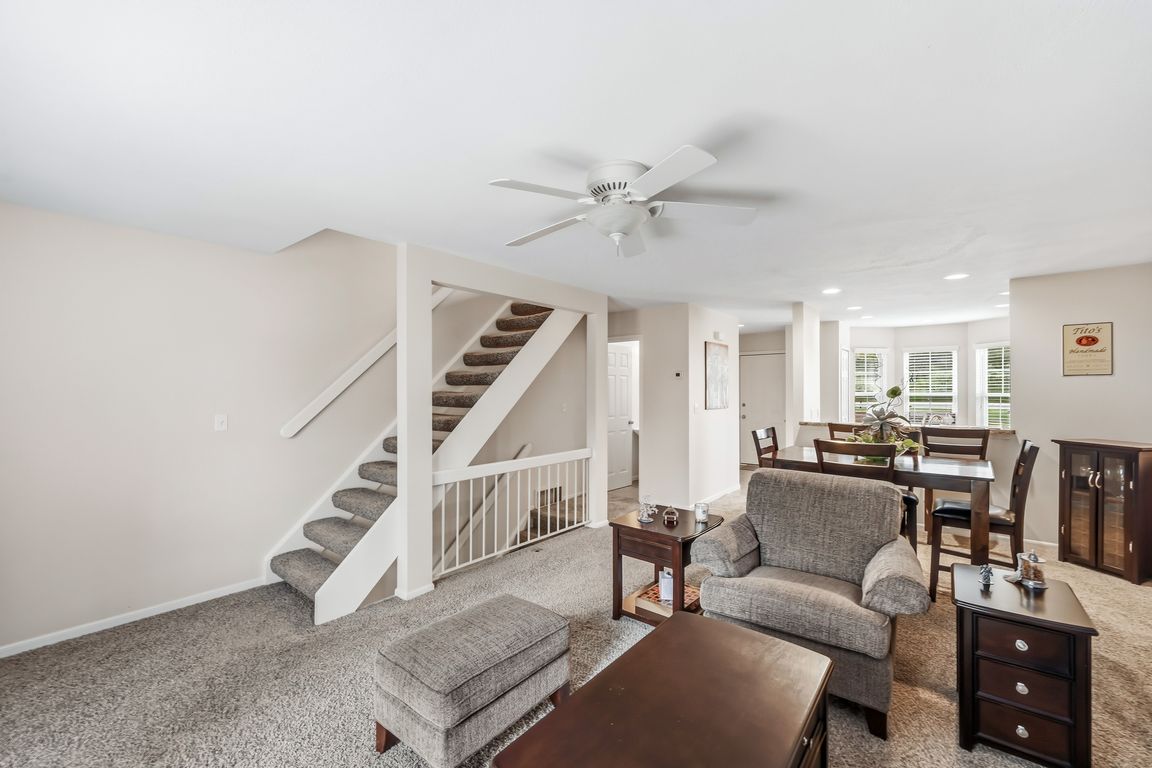
For salePrice cut: $4K (11/5)
$195,000
2beds
1,550sqft
6911 Tippecaoe Rd, Canfield, OH 44406
2beds
1,550sqft
Condominium
Built in 1995
1 Attached garage space
$126 price/sqft
$200 monthly HOA fee
What's special
Attached garageInviting eat-in kitchenWelcoming layoutFully renovated master bathChic neutral color schemeLuxurious master suiteSpacious open floor plan
Step into your dream condo in the vibrant heart of the city! This fabulous, updated gem is absolutely spotless and ready for you to move in and make it your own. Experience the spacious open floor plan, where the inviting eat-in kitchen flows effortlessly into the dining and family room—perfect for ...
- 72 days |
- 855 |
- 29 |
Likely to sell faster than
Source: MLS Now,MLS#: 5154809 Originating MLS: Youngstown Columbiana Association of REALTORS
Originating MLS: Youngstown Columbiana Association of REALTORS
Travel times
Living Room
Kitchen
Primary Bedroom
Zillow last checked: 8 hours ago
Listing updated: 13 hours ago
Listing Provided by:
Joseph A Sabatine 330-559-8873 jsabatine@tprsold.com,
Berkshire Hathaway HomeServices Stouffer Realty
Source: MLS Now,MLS#: 5154809 Originating MLS: Youngstown Columbiana Association of REALTORS
Originating MLS: Youngstown Columbiana Association of REALTORS
Facts & features
Interior
Bedrooms & bathrooms
- Bedrooms: 2
- Bathrooms: 2
- Full bathrooms: 1
- 1/2 bathrooms: 1
- Main level bathrooms: 1
Primary bedroom
- Features: Window Treatments
- Level: Second
- Dimensions: 15.00 x 12.00
Bedroom
- Level: Second
- Dimensions: 14.00 x 12.00
Bathroom
- Level: First
Bathroom
- Level: Second
Dining room
- Level: Lower
- Dimensions: 12.00 x 9.00
Eat in kitchen
- Level: First
Kitchen
- Description: Flooring: Ceramic Tile
- Features: Window Treatments
- Level: First
- Dimensions: 14.00 x 12.00
Laundry
- Level: Lower
Living room
- Features: Fireplace, Window Treatments
- Level: First
- Dimensions: 17.00 x 13.00
Utility room
- Level: Lower
Heating
- Forced Air, Gas
Cooling
- Central Air
Appliances
- Included: Dryer, Dishwasher, Disposal, Range, Refrigerator, Washer
- Laundry: Lower Level
Features
- Breakfast Bar, Entrance Foyer, Storage, Walk-In Closet(s)
- Basement: Partial,Partially Finished
- Number of fireplaces: 1
Interior area
- Total structure area: 1,550
- Total interior livable area: 1,550 sqft
- Finished area above ground: 1,200
- Finished area below ground: 350
Property
Parking
- Total spaces: 1
- Parking features: Attached, Direct Access, Garage, Garage Door Opener, Paved
- Attached garage spaces: 1
Accessibility
- Accessibility features: None
Features
- Levels: Two,Multi/Split
- Stories: 2
- Patio & porch: Patio, Porch, Terrace
- Has view: Yes
- View description: Trees/Woods
Lot
- Size: 740.52 Square Feet
Details
- Parcel number: 291150123030
- Special conditions: Standard
Construction
Type & style
- Home type: Condo
- Architectural style: Bi-Level
- Property subtype: Condominium
- Attached to another structure: Yes
Materials
- Vinyl Siding
- Roof: Asphalt,Fiberglass
Condition
- Year built: 1995
Details
- Warranty included: Yes
Utilities & green energy
- Sewer: Public Sewer
- Water: Public
Community & HOA
Community
- Subdivision: Hunters Run Condo
HOA
- Has HOA: Yes
- Services included: Association Management, Insurance, Maintenance Grounds, Maintenance Structure, Reserve Fund, Snow Removal, Trash
- HOA fee: $200 monthly
- HOA name: Hunters Run Condo
Location
- Region: Canfield
Financial & listing details
- Price per square foot: $126/sqft
- Annual tax amount: $2,424
- Date on market: 9/8/2025
- Cumulative days on market: 68 days
- Listing terms: Cash,Conventional