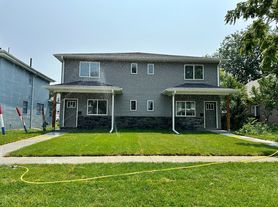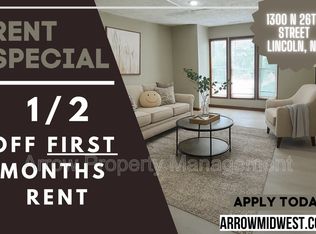Welcome to 6912 Ballard Ave! This charming 4-bedroom, 1.75-bathroom home a perfect blend of old-school features with original wood floors, arched doorways, and a decorative brick fireplace; and modern finishes, including brand new renovations throughout the whole home! The kitchen has been renovated to include butcher block countertops, white shaker-style cabinets, and a large farmhouse sink. Downstairs has also been finished and has recessed lighting, wood-inspired flooring, and a brand new 3/4 bathroom with a walk-in shower.
The front door opens into an entryway with a coat closet and french doors leading into a spacious living room, which features a beautiful decorative brick fireplace, accented by classic sconces on either side. Through an arched doorway is a dining room, with ample space for a full-sized dining table!
Just renovated, the kitchen can be found on the other side of the dining room and is equipped with a dishwasher and a mounted microwave.
On the main level are two bedrooms - one with a walk-in closet - and a full bathroom, which has been renovated with a new tub surround, brand new vanity and sink, and new wood-inspired flooring.
The recently finished basement includes a large family room, two bedrooms, a 3/4 bath with a walk-in shower, and a laundry room with washer and dryer hookups.
Outside, a large, fenced backyard provides a wonderful outdoor space for your use, along with a charming front porch! There is also a long driveway and a single-stall detached providing parking space for multiple cars.
6912 Ballard is tucked away in the Havelock neighborhood, just off of 70th & Havelock Streets. This location provides not only the comforts of an established neighborhood with mature trees lining the streets, but all the conveniences of easy access to major roadways! Additional thoroughfares such as Cornhusker Highway and 84th Streets are within mere minutes of the home, making commuting to the interstate or any other part of town as easy as you could hope for.
Only 6 blocks from the home is Russ's Market, with a Walmart just 1 1/2 miles away (a 4-minute drive!) and numerous additional shopping centers within a 10-minute drive.
For residents looking to maximize their time outside, Mahoney Park - with it's trails and playground, is only a mile's walk from the home!
Pershing Elementary, Dawes Middle, and Northeast High are all within a 5-minute drive, making this an ideal location for residents with kids in the school district!
Contact a member of our team today for more information and to schedule your in-person tour!
Utilities: Electricity, Gas, Water, Sewer, & $25 Refuse
Tenants are responsible for yard care & snow removal
Lease terms: 7- to 9-month lease lengths available
House for rent
Special offer
$1,919/mo
6912 Ballard Ave, Lincoln, NE 68507
4beds
1,816sqft
Price may not include required fees and charges.
Single family residence
Available now
No pets
Central air
Hookups laundry
Garage parking
Forced air, fireplace
What's special
Fenced backyardRecently finished basementMature treesLaundry roomWalk-in closetNew tub surroundWasher and dryer hookups
- 14 days |
- -- |
- -- |
Travel times
Looking to buy when your lease ends?
With a 6% savings match, a first-time homebuyer savings account is designed to help you reach your down payment goals faster.
Offer exclusive to Foyer+; Terms apply. Details on landing page.
Facts & features
Interior
Bedrooms & bathrooms
- Bedrooms: 4
- Bathrooms: 2
- Full bathrooms: 2
Rooms
- Room types: Dining Room
Heating
- Forced Air, Fireplace
Cooling
- Central Air
Appliances
- Included: Dishwasher, Freezer, Microwave, Oven, Refrigerator, WD Hookup
- Laundry: Hookups
Features
- WD Hookup, Walk In Closet
- Flooring: Hardwood
- Has basement: Yes
- Has fireplace: Yes
Interior area
- Total interior livable area: 1,816 sqft
Property
Parking
- Parking features: Detached, Garage, Off Street
- Has garage: Yes
- Details: Contact manager
Features
- Patio & porch: Porch
- Exterior features: Arched Doorways, Driveway Parking, Farmhouse Sink, Fenced Backyard, Heating system: Forced Air, Renovated Bathrooms, Renovated Kitchen, Walk In Closet
Details
- Parcel number: 1709206008000
Construction
Type & style
- Home type: SingleFamily
- Property subtype: Single Family Residence
Community & HOA
Location
- Region: Lincoln
Financial & listing details
- Lease term: 1 Year
Price history
| Date | Event | Price |
|---|---|---|
| 10/14/2025 | Listed for rent | $1,919+9.7%$1/sqft |
Source: Zillow Rentals | ||
| 1/19/2025 | Listing removed | $1,749$1/sqft |
Source: Zillow Rentals | ||
| 1/13/2025 | Price change | $1,749-2.8%$1/sqft |
Source: Zillow Rentals | ||
| 12/27/2024 | Listed for rent | $1,799$1/sqft |
Source: Zillow Rentals | ||
| 1/26/1993 | Sold | $29,000$16/sqft |
Source: Agent Provided | ||
Neighborhood: Havelock
- Special offer! Get 1/2 off your 1st month's rent!
*Some restrictions apply. Ask your Leasing Agent for more information.Expires November 30, 2025

