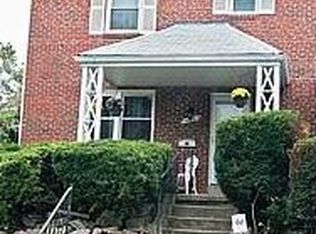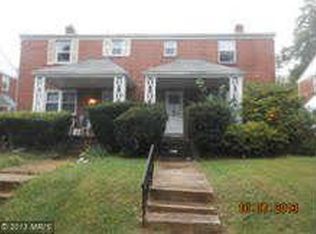Sold for $227,500
$227,500
6912 Fieldcrest Rd, Baltimore, MD 21215
3beds
1,835sqft
Single Family Residence
Built in 1947
5,160 Square Feet Lot
$282,900 Zestimate®
$124/sqft
$2,136 Estimated rent
Home value
$282,900
$260,000 - $306,000
$2,136/mo
Zestimate® history
Loading...
Owner options
Explore your selling options
What's special
REPRICED FOR IMMEDIATE SALE! BRAND NEW 50 YEAR ACHITECTURAL SHINGLE ROOF INSTALLED 09-13-23! Updated 3-bedroom corner lot home is ready for you to move in! Fresh paint and gourmet kitchen are the highlights but there is plenty more: 3 full baths; rear deck; rear parking pad, built-ins; hardwood floors; plenty of storage; upgraded washer/dryer; ceiling fan in each bedroom; new glass shower door in primary bath; and lots more. Convenient to Reisterstown Road, Park Heights Avenue, bus and metro, schools, and shopping!
Zillow last checked: 8 hours ago
Listing updated: August 14, 2024 at 01:03pm
Listed by:
Max Liskovich 410-979-1234,
ExecuHome Realty
Bought with:
Jared Moran, 5003748
Cummings & Co. Realtors
Source: Bright MLS,MLS#: MDBA2098612
Facts & features
Interior
Bedrooms & bathrooms
- Bedrooms: 3
- Bathrooms: 3
- Full bathrooms: 3
Basement
- Area: 736
Heating
- Forced Air, Natural Gas
Cooling
- Central Air, Electric
Appliances
- Included: Dishwasher, Disposal, Ice Maker, Microwave, Cooktop, Washer, Refrigerator, Dryer, Gas Water Heater
- Laundry: Lower Level, Washer In Unit, Dryer In Unit, In Basement
Features
- Combination Dining/Living, Floor Plan - Traditional, Cedar Closet(s), Ceiling Fan(s), Chair Railings, Kitchen - Galley, Primary Bath(s), Recessed Lighting, Bathroom - Stall Shower, Bathroom - Tub Shower, Upgraded Countertops, Walk-In Closet(s)
- Flooring: Hardwood, Ceramic Tile, Wood
- Windows: Replacement
- Basement: Partial,Heated,Improved,Interior Entry,Exterior Entry,Rear Entrance,Space For Rooms
- Has fireplace: No
Interior area
- Total structure area: 2,208
- Total interior livable area: 1,835 sqft
- Finished area above ground: 1,472
- Finished area below ground: 363
Property
Parking
- Total spaces: 2
- Parking features: Driveway, Asphalt, Surface, Unassigned, On Street
- Uncovered spaces: 2
Accessibility
- Accessibility features: None
Features
- Levels: Three
- Stories: 3
- Patio & porch: Deck, Porch
- Exterior features: Sidewalks, Street Lights
- Pool features: None
- Fencing: Wood
Lot
- Size: 5,160 sqft
- Features: Cleared, Corner Lot
Details
- Additional structures: Above Grade, Below Grade
- Parcel number: 0327234218F011
- Zoning: R-4
- Special conditions: Standard
Construction
Type & style
- Home type: SingleFamily
- Architectural style: Other
- Property subtype: Single Family Residence
- Attached to another structure: Yes
Materials
- Brick
- Foundation: Block
- Roof: Asphalt
Condition
- New construction: No
- Year built: 1947
- Major remodel year: 2023
Utilities & green energy
- Electric: 100 Amp Service
- Sewer: Public Sewer
- Water: Public
Community & neighborhood
Location
- Region: Baltimore
- Subdivision: Fallstaff
- Municipality: Baltimore City
Other
Other facts
- Listing agreement: Exclusive Agency
- Ownership: Ground Rent
Price history
| Date | Event | Price |
|---|---|---|
| 1/11/2024 | Sold | $227,500$124/sqft |
Source: Public Record Report a problem | ||
| 11/7/2023 | Listing removed | -- |
Source: Zillow Rentals Report a problem | ||
| 10/24/2023 | Sold | $227,500-3.2%$124/sqft |
Source: | ||
| 10/24/2023 | Listed for rent | $2,200$1/sqft |
Source: Zillow Rentals Report a problem | ||
| 9/28/2023 | Pending sale | $234,900$128/sqft |
Source: | ||
Public tax history
| Year | Property taxes | Tax assessment |
|---|---|---|
| 2025 | -- | $181,800 +4.5% |
| 2024 | $4,106 +2.6% | $174,000 +2.6% |
| 2023 | $4,001 +2.7% | $169,533 -2.6% |
Find assessor info on the county website
Neighborhood: Fallstaff
Nearby schools
GreatSchools rating
- 3/10Fallstaff Elementary SchoolGrades: PK-8Distance: 0.1 mi
- NANorthwestern High SchoolGrades: 9-12Distance: 0.2 mi
- 1/10Forest Park High SchoolGrades: 9-12Distance: 2.3 mi
Schools provided by the listing agent
- Elementary: Fallstaff
- District: Baltimore City Public Schools
Source: Bright MLS. This data may not be complete. We recommend contacting the local school district to confirm school assignments for this home.
Get pre-qualified for a loan
At Zillow Home Loans, we can pre-qualify you in as little as 5 minutes with no impact to your credit score.An equal housing lender. NMLS #10287.

