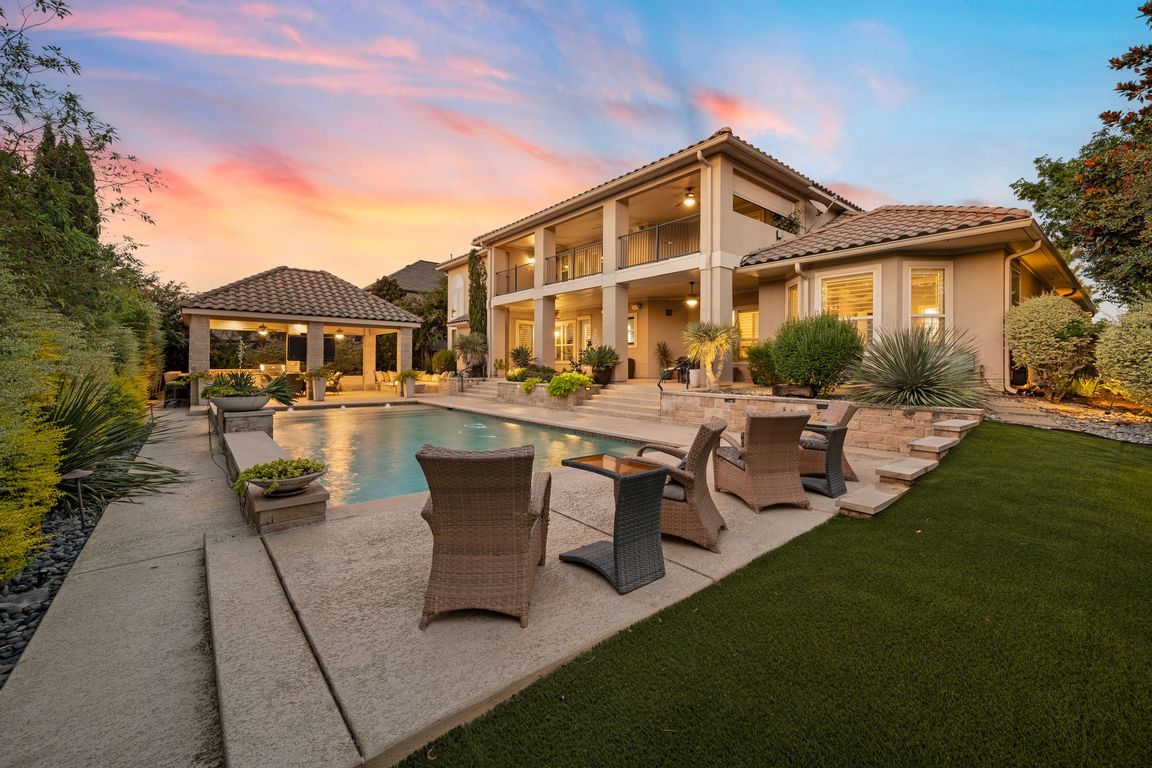
For salePrice cut: $75K (11/5)
$1,650,000
5beds
5,561sqft
6912 Handel, Colleyville, TX 76034
5beds
5,561sqft
Single family residence
Built in 2013
0.37 Acres
3 Attached garage spaces
$297 price/sqft
$350 quarterly HOA fee
What's special
Sparkling poolOutdoor kitchenWalls of windowsFire-lit loungePrivate officeRich tile flooringLarge granite-topped island
Welcome to this stunning Mediterranean-style home in the prestigious Reserve at Colleyville, where timeless elegance meets everyday convenience and ideally located just minutes away from DFW airport! From the moment you step inside, the home enchants with soaring ceilings, sunlit rooms framed by walls of windows, and rich tile flooring that ...
- 56 days |
- 1,792 |
- 73 |
Source: NTREIS,MLS#: 21067172
Travel times
Living Room
Kitchen
Primary Bedroom
Outdoor 1
Zillow last checked: 8 hours ago
Listing updated: December 01, 2025 at 01:05pm
Listed by:
Laurie Wall 0254910 817-427-1200,
The Wall Team Realty Assoc 817-427-1200,
Tonya Wuertemberger 0634827 817-707-1498,
The Wall Team Realty Assoc
Source: NTREIS,MLS#: 21067172
Facts & features
Interior
Bedrooms & bathrooms
- Bedrooms: 5
- Bathrooms: 5
- Full bathrooms: 4
- 1/2 bathrooms: 1
Primary bedroom
- Features: Ceiling Fan(s), En Suite Bathroom, Walk-In Closet(s)
- Level: First
- Dimensions: 22 x 16
Bedroom
- Features: En Suite Bathroom, Split Bedrooms, Walk-In Closet(s)
- Level: First
- Dimensions: 18 x 18
Bedroom
- Features: Walk-In Closet(s)
- Level: Second
- Dimensions: 18 x 13
Bedroom
- Features: En Suite Bathroom, Walk-In Closet(s)
- Level: Second
- Dimensions: 19 x 14
Bedroom
- Features: En Suite Bathroom, Walk-In Closet(s)
- Level: Second
- Dimensions: 15 x 13
Primary bathroom
- Features: Built-in Features, Dual Sinks, Double Vanity, En Suite Bathroom, Granite Counters, Jetted Tub, Linen Closet, Sitting Area in Primary, Separate Shower
- Level: First
- Dimensions: 16 x 16
Breakfast room nook
- Level: First
- Dimensions: 17 x 13
Dining room
- Level: First
- Dimensions: 16 x 13
Other
- Features: Built-in Features, En Suite Bathroom
- Level: First
- Dimensions: 8 x 5
Other
- Level: Second
- Dimensions: 1 x 1
Other
- Features: Built-in Features
- Level: Second
- Dimensions: 8 x 5
Other
- Features: Built-in Features, Dual Sinks, Double Vanity, En Suite Bathroom, Jack and Jill Bath
- Level: Second
- Dimensions: 7 x 5
Game room
- Level: Second
- Dimensions: 21 x 18
Half bath
- Level: First
- Dimensions: 7 x 7
Kitchen
- Features: Breakfast Bar, Built-in Features, Eat-in Kitchen, Granite Counters, Kitchen Island, Pantry, Walk-In Pantry
- Level: First
- Dimensions: 20 x 11
Laundry
- Level: First
- Dimensions: 13 x 13
Living room
- Features: Fireplace
- Level: First
- Dimensions: 23 x 21
Media room
- Level: Second
- Dimensions: 20 x 16
Office
- Level: First
- Dimensions: 14 x 14
Heating
- Central, Electric
Cooling
- Central Air, Electric
Appliances
- Included: Some Gas Appliances, Built-In Refrigerator, Convection Oven, Double Oven, Dishwasher, Electric Oven, Gas Cooktop, Disposal, Gas Water Heater, Ice Maker, Microwave, Plumbed For Gas, Refrigerator, Warming Drawer, Wine Cooler
- Laundry: Washer Hookup, Dryer Hookup
Features
- Built-in Features, Chandelier, Decorative/Designer Lighting Fixtures, Double Vanity, Eat-in Kitchen, Granite Counters, High Speed Internet, In-Law Floorplan, Kitchen Island, Multiple Staircases, Open Floorplan, Other, Pantry, Cable TV, Vaulted Ceiling(s), Walk-In Closet(s), Wired for Sound
- Flooring: Ceramic Tile
- Windows: Shutters, Window Coverings
- Has basement: No
- Number of fireplaces: 1
- Fireplace features: Living Room
Interior area
- Total interior livable area: 5,561 sqft
Video & virtual tour
Property
Parking
- Total spaces: 3
- Parking features: Covered, Door-Multi, Driveway, Epoxy Flooring, Garage, Garage Door Opener, Garage Faces Side
- Attached garage spaces: 3
- Has uncovered spaces: Yes
Features
- Levels: Two
- Stories: 2
- Patio & porch: Patio, Balcony, Covered, Mosquito System
- Exterior features: Balcony, Fire Pit, Lighting, Outdoor Kitchen, Outdoor Living Area
- Pool features: Gunite, In Ground, Outdoor Pool, Pool, Waterfall, Water Feature
- Fencing: Wood,Wrought Iron
Lot
- Size: 0.37 Acres
- Features: Interior Lot, Landscaped, Many Trees, Sprinkler System
Details
- Parcel number: 41396839
- Other equipment: Negotiable, Other
Construction
Type & style
- Home type: SingleFamily
- Architectural style: Mediterranean,Traditional,Detached
- Property subtype: Single Family Residence
Materials
- Stucco
- Foundation: Slab
- Roof: Tile
Condition
- Year built: 2013
Utilities & green energy
- Sewer: Public Sewer
- Water: Public
- Utilities for property: Sewer Available, Water Available, Cable Available
Community & HOA
Community
- Features: Fishing, Other, Park, Sidewalks
- Security: Security System Owned, Security System, Smoke Detector(s)
- Subdivision: Reserve At Colleyville The
HOA
- Has HOA: Yes
- Services included: Association Management
- HOA fee: $350 quarterly
- HOA name: The Reserve at Colleyville
- HOA phone: 972-943-2828
Location
- Region: Colleyville
Financial & listing details
- Price per square foot: $297/sqft
- Tax assessed value: $1,225,609
- Annual tax amount: $19,391
- Date on market: 10/7/2025
- Cumulative days on market: 56 days
- Listing terms: Cash,Conventional,FHA,VA Loan
- Exclusions: All Wall Art and Decor. TV Brackets.