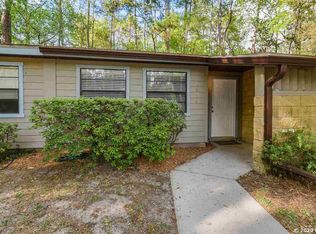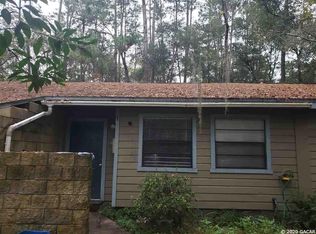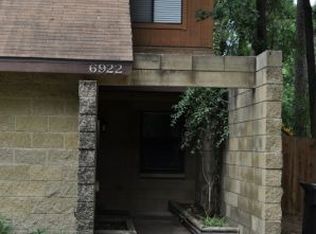Sold for $125,000 on 08/07/25
$125,000
6912 SW 45th Ave, Gainesville, FL 32608
2beds
788sqft
Single Family Residence
Built in 1983
5,227 Square Feet Lot
$125,100 Zestimate®
$159/sqft
$1,157 Estimated rent
Home value
$125,100
$118,000 - $133,000
$1,157/mo
Zestimate® history
Loading...
Owner options
Explore your selling options
What's special
One or more photo(s) has been virtually staged. Welcome to your new home! This charming end-unit townhouse offers 788 sqft of living space with 2 bedrooms, 1 bathroom, and a screened back porch in a prime location in SW Gainesville. As you approach the home you'll appreciate the large driveway and parking area, covered front porch, and the newer roof (2023) providing peace of mind for years to come. Step inside to your bright and spacious living area that features high ceilings, luxury vinyl plank flooring, and a hallway going to the bathroom and bedrooms. On your right, you will find the dining area that leads into your kitchen. Plenty of cabinets, a gas stove, and tile backsplash make cooking enjoyable in the galley-style kitchen. The primary bedroom is at the back of the home and features a built-in closet and sliding doors to the screened back porch which goes to the backyard. The hall bathroom features a single vanity and tub-shower combo. The secondary bedroom has a built-in closet with a window looking out to the lush backyard. The laundry room has plenty of space for hanging and sorting clothes, as well as storing a bike or gardening supplies. Green Leaf is situated off Tower Road in SW Gainesville and it is easily accessible by the RTS bus line. You'll love being just a few minutes from schools, shopping, restaurants, and Publix grocery store, and only 15 minutes from UF and UF Health Shands. Perfect for a first-time home buyer or an investor, this is an opportunity you won't want to miss!
Zillow last checked: 8 hours ago
Listing updated: August 08, 2025 at 09:05am
Listing Provided by:
Kathleen Weinert 352-214-9340,
KELLER WILLIAMS GAINESVILLE REALTY PARTNERS 352-240-0600
Bought with:
Non-Member Agent
STELLAR NON-MEMBER OFFICE
Source: Stellar MLS,MLS#: GC531186 Originating MLS: Orlando Regional
Originating MLS: Orlando Regional

Facts & features
Interior
Bedrooms & bathrooms
- Bedrooms: 2
- Bathrooms: 1
- Full bathrooms: 1
Primary bedroom
- Features: Built-in Closet
- Level: First
Kitchen
- Level: First
Living room
- Level: First
Heating
- Central, Electric
Cooling
- Central Air
Appliances
- Included: Dishwasher, Disposal, Microwave, Refrigerator
- Laundry: Electric Dryer Hookup, Laundry Closet, Washer Hookup
Features
- Ceiling Fan(s), High Ceilings, Primary Bedroom Main Floor, Thermostat
- Flooring: Luxury Vinyl
- Doors: Sliding Doors
- Windows: Blinds
- Has fireplace: No
Interior area
- Total structure area: 848
- Total interior livable area: 788 sqft
Property
Parking
- Parking features: Driveway, Ground Level
- Has uncovered spaces: Yes
Features
- Levels: One
- Stories: 1
- Patio & porch: Covered, Front Porch, Porch, Rear Porch, Screened
- Exterior features: Lighting, Storage
Lot
- Size: 5,227 sqft
Details
- Parcel number: 06877201004
- Zoning: PD
- Special conditions: None
Construction
Type & style
- Home type: SingleFamily
- Property subtype: Single Family Residence
Materials
- Block, Wood Siding
- Foundation: Slab
- Roof: Shingle
Condition
- New construction: No
- Year built: 1983
Utilities & green energy
- Sewer: Public Sewer
- Water: Public
- Utilities for property: Cable Available, Electricity Connected, Phone Available, Public, Sewer Connected, Water Connected
Community & neighborhood
Community
- Community features: Sidewalks
Location
- Region: Gainesville
- Subdivision: GREENLEAF UNIT 2 REP 1
HOA & financial
HOA
- Has HOA: Yes
- HOA fee: $8 monthly
- Services included: Maintenance Grounds
- Association name: Teata Bonfiglio, CAM
- Association phone: 386-462-9004
Other fees
- Pet fee: $0 monthly
Other financial information
- Total actual rent: 0
Other
Other facts
- Listing terms: Cash,Conventional
- Ownership: Fee Simple
- Road surface type: Asphalt, Paved
Price history
| Date | Event | Price |
|---|---|---|
| 8/7/2025 | Sold | $125,000-3.8%$159/sqft |
Source: | ||
| 7/5/2025 | Pending sale | $130,000$165/sqft |
Source: | ||
| 6/5/2025 | Listed for sale | $130,000+160%$165/sqft |
Source: | ||
| 7/25/2018 | Sold | $50,000-6.5%$63/sqft |
Source: Public Record | ||
| 6/25/2018 | Pending sale | $53,500$68/sqft |
Source: Watson Realty Corp #413395 | ||
Public tax history
| Year | Property taxes | Tax assessment |
|---|---|---|
| 2024 | $2,040 +6.6% | $70,405 +10% |
| 2023 | $1,914 +8.3% | $64,005 +10% |
| 2022 | $1,767 +8.9% | $58,186 +10% |
Find assessor info on the county website
Neighborhood: 32608
Nearby schools
GreatSchools rating
- 6/10Kimball Wiles Elementary SchoolGrades: PK-5Distance: 0.2 mi
- 7/10Kanapaha Middle SchoolGrades: 6-8Distance: 0.5 mi
- 6/10F. W. Buchholz High SchoolGrades: 5,9-12Distance: 4.6 mi
Schools provided by the listing agent
- Elementary: Kimball Wiles Elementary School-AL
- Middle: Kanapaha Middle School-AL
- High: F. W. Buchholz High School-AL
Source: Stellar MLS. This data may not be complete. We recommend contacting the local school district to confirm school assignments for this home.

Get pre-qualified for a loan
At Zillow Home Loans, we can pre-qualify you in as little as 5 minutes with no impact to your credit score.An equal housing lender. NMLS #10287.
Sell for more on Zillow
Get a free Zillow Showcase℠ listing and you could sell for .
$125,100
2% more+ $2,502
With Zillow Showcase(estimated)
$127,602

