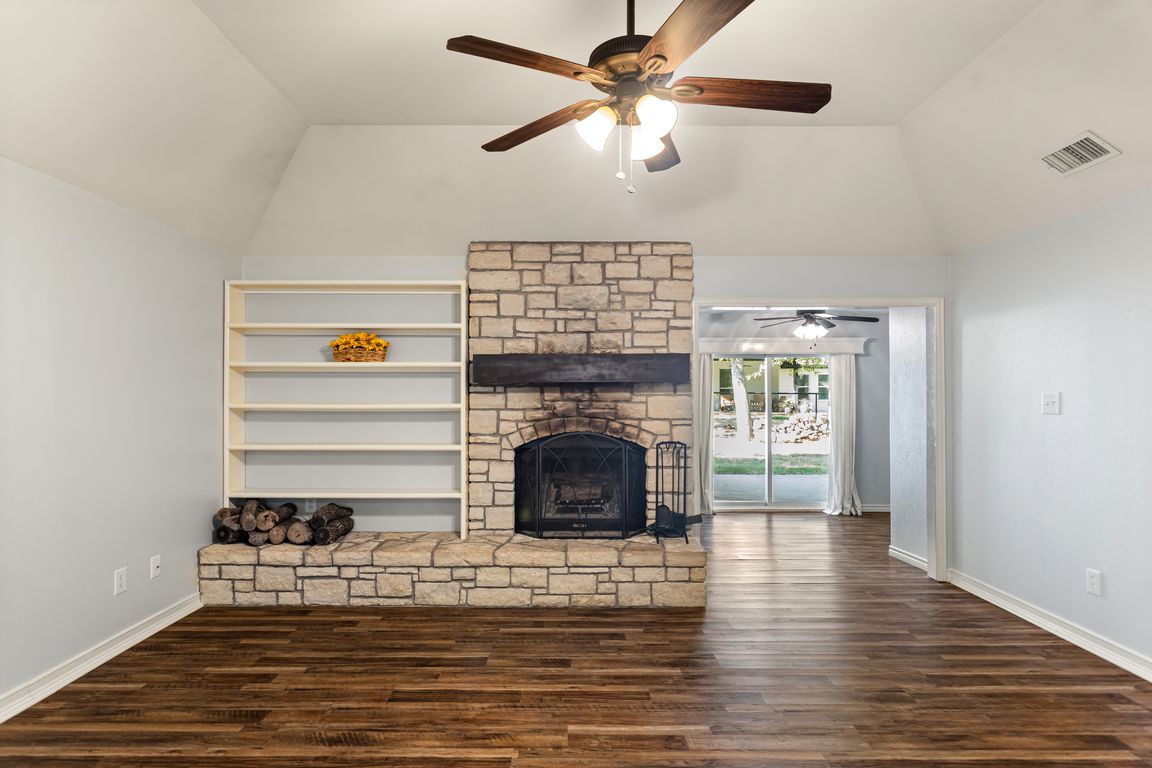
For sale
$380,000
4beds
1,879sqft
6912 Stewarts Oaks Ct, Granbury, TX 76049
4beds
1,879sqft
Single family residence
Built in 1996
0.59 Acres
Attached garage
$202 price/sqft
What's special
Wood-burning fireplaceFully fenced yardPrivate cul-de-sacCorner lotDouble walk-in closetsQuiet neighborhoodPrimary suite
Welcome to this beautiful home where country charm meets convenience. Just located 10 minutes from Hwy 377 and everyday essentials like H-E-B, this home is tucked away in a private cul-de-sac on a corner lot in a quiet neighborhood near Lake Granbury. Sitting on just over half an acre, the fully ...
- 7 days |
- 1,070 |
- 38 |
Likely to sell faster than
Source: NTREIS,MLS#: 21071315
Travel times
Living Room
Kitchen
Primary Bedroom
Zillow last checked: 7 hours ago
Listing updated: October 05, 2025 at 01:05pm
Listed by:
Cassidy Huebel 0798045 469-400-0107,
Jason Mitchell Real Estate 469-400-0107
Source: NTREIS,MLS#: 21071315
Facts & features
Interior
Bedrooms & bathrooms
- Bedrooms: 4
- Bathrooms: 2
- Full bathrooms: 2
Primary bedroom
- Features: Ceiling Fan(s), En Suite Bathroom, Walk-In Closet(s)
- Level: First
- Dimensions: 14 x 17
Bedroom
- Features: Ceiling Fan(s)
- Level: First
- Dimensions: 12 x 21
Bedroom
- Features: Ceiling Fan(s)
- Level: First
- Dimensions: 11 x 12
Bedroom
- Features: Ceiling Fan(s)
- Level: First
- Dimensions: 11 x 12
Primary bathroom
- Features: Built-in Features, En Suite Bathroom
- Level: First
- Dimensions: 11 x 13
Dining room
- Level: First
- Dimensions: 10 x 11
Other
- Features: Built-in Features
- Level: First
- Dimensions: 7 x 8
Kitchen
- Features: Built-in Features, Ceiling Fan(s), Galley Kitchen, Pantry, Stone Counters
- Level: First
- Dimensions: 10 x 13
Laundry
- Features: Built-in Features
- Level: First
- Dimensions: 8 x 5
Living room
- Features: Built-in Features, Ceiling Fan(s), Fireplace
- Level: First
- Dimensions: 18 x 19
Loft
- Level: First
- Dimensions: 12 x 10
Heating
- Central, Electric
Cooling
- Central Air, Ceiling Fan(s), Electric
Appliances
- Included: Dishwasher, Electric Oven, Electric Range, Electric Water Heater, Microwave
- Laundry: Washer Hookup, Dryer Hookup, Laundry in Utility Room
Features
- Decorative/Designer Lighting Fixtures, High Speed Internet, Pantry, Cable TV, Vaulted Ceiling(s), Walk-In Closet(s)
- Flooring: Carpet, Hardwood, Tile
- Has basement: No
- Number of fireplaces: 1
- Fireplace features: Stone, Wood Burning
Interior area
- Total interior livable area: 1,879 sqft
Video & virtual tour
Property
Parking
- Parking features: Converted Garage, Driveway, Garage Faces Side, Workshop in Garage
- Has attached garage: Yes
- Has uncovered spaces: Yes
Features
- Levels: One
- Stories: 1
- Patio & porch: Patio
- Exterior features: Lighting, Rain Gutters
- Pool features: None
- Fencing: Chain Link,Wrought Iron
Lot
- Size: 0.59 Acres
- Features: Back Yard, Corner Lot, Cul-De-Sac, Lawn, Few Trees
Details
- Parcel number: R000032995
Construction
Type & style
- Home type: SingleFamily
- Architectural style: Contemporary/Modern,Detached
- Property subtype: Single Family Residence
- Attached to another structure: Yes
Materials
- Brick
- Foundation: Slab
- Roof: Composition
Condition
- Year built: 1996
Utilities & green energy
- Sewer: Aerobic Septic
- Water: Community/Coop
- Utilities for property: Electricity Available, Septic Available, Water Available, Cable Available
Community & HOA
Community
- Security: Smoke Detector(s)
- Subdivision: Stewart's Oaks Ph II
HOA
- Has HOA: No
Location
- Region: Granbury
Financial & listing details
- Price per square foot: $202/sqft
- Tax assessed value: $338,530
- Annual tax amount: $4,060
- Date on market: 10/1/2025
- Electric utility on property: Yes