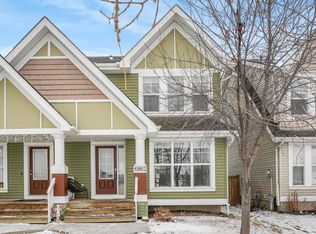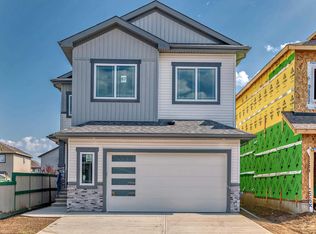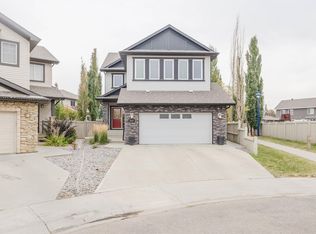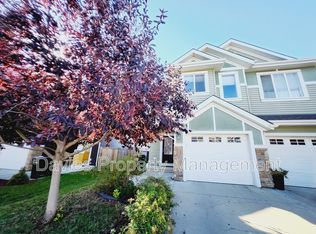Lake Access in Summerside - charming duplex straight out of a storybook. Inside, stretch out across 1240+ SQFT featuring 3 bedrooms and 2.5 baths, all crafted in a clever floor plan. Kick off your shoes in the tiled entryway and step into the airy living room offering open concept viewing and a toasty gas fireplace. The eating bar separates the rest of the main floor from the spacious kitchen, which includes a dining area with ample room for a table. With plenty of cabinets, counters, and a pantry, it's a practical space for cooking. The kitchen and main floor are always bright and filled with natural sunlight, thanks to strategically placed windows.Head upstairs to find your trio of bedrooms, including the primary suite, complete with walk-in closet and a private 3pc ensuite fit for royalty.You'll find two additional bedrooms and a full bath for your family. Out back, a large deck awaits your BBQ parties. And don't forget your double garage! Large park a few doors down.Close to shopping and schools.
This property is off market, which means it's not currently listed for sale or rent on Zillow. This may be different from what's available on other websites or public sources.



