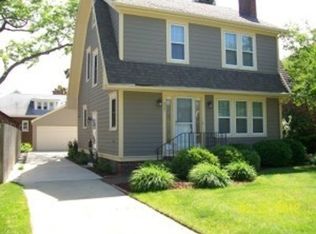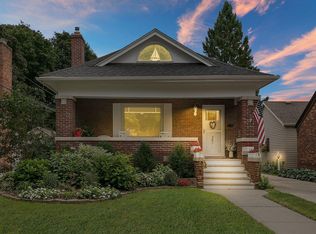Closed
$493,000
6913 5th AVENUE, Kenosha, WI 53143
4beds
2,664sqft
Single Family Residence
Built in 1929
6,098.4 Square Feet Lot
$492,900 Zestimate®
$185/sqft
$2,419 Estimated rent
Home value
$492,900
$434,000 - $557,000
$2,419/mo
Zestimate® history
Loading...
Owner options
Explore your selling options
What's special
Stunning brick home in a sought-after Allendale location just a short walk to Lake Michigan! Full of charm this home beautifully blends timeless details with modern updates.The spectacular landscaping adds to the impressive curb appeal.Step inside & be greeted with rich wood floors that flow into a large living room. Enjoy the adjacent sunroom, perfect as an office or relaxation space, complete with wet bar. The main level also features a dining room, updated kitchen, & family room ideal for entertaining. Upstairs, find 4 nice sized bedrooms, including a primary suite with walk-in closet. Additional primary suite includes an ensuite 1/2 bath. Step out onto the sunny terrace overlooking the beautifully manicured yard.The basement offers even more space with rec room & ample storage.
Zillow last checked: 8 hours ago
Listing updated: September 16, 2025 at 07:29am
Listed by:
Felicia Pavlica Team* office@maxelite.com,
RE/MAX ELITE
Bought with:
The Lisa Fabiano Group*
Source: WIREX MLS,MLS#: 1929888 Originating MLS: Metro MLS
Originating MLS: Metro MLS
Facts & features
Interior
Bedrooms & bathrooms
- Bedrooms: 4
- Bathrooms: 2
- Full bathrooms: 1
- 1/2 bathrooms: 2
Primary bedroom
- Level: Upper
- Area: 221
- Dimensions: 13 x 17
Bedroom 2
- Level: Upper
- Area: 156
- Dimensions: 12 x 13
Bedroom 3
- Level: Upper
- Area: 130
- Dimensions: 13 x 10
Bedroom 4
- Level: Upper
- Area: 132
- Dimensions: 12 x 11
Bathroom
- Features: Tub Only, Ceramic Tile, Shower Stall
Dining room
- Level: Main
- Area: 156
- Dimensions: 13 x 12
Family room
- Level: Main
- Area: 210
- Dimensions: 15 x 14
Kitchen
- Level: Main
- Area: 132
- Dimensions: 12 x 11
Living room
- Level: Main
- Area: 350
- Dimensions: 25 x 14
Office
- Level: Main
- Area: 117
- Dimensions: 13 x 9
Heating
- Natural Gas, Radiant/Hot Water
Cooling
- Central Air, Wall/Window Unit(s)
Appliances
- Included: Window A/C, Dishwasher, Microwave, Range, Refrigerator, Washer
Features
- High Speed Internet, Pantry, Walk-In Closet(s), Wet Bar
- Flooring: Wood
- Basement: Full,Partially Finished
Interior area
- Total structure area: 2,664
- Total interior livable area: 2,664 sqft
- Finished area above ground: 2,472
- Finished area below ground: 192
Property
Parking
- Total spaces: 2
- Parking features: Detached, 2 Car, 1 Space
- Garage spaces: 2
Features
- Levels: Two
- Stories: 2
- Patio & porch: Deck
Lot
- Size: 6,098 sqft
Details
- Parcel number: 0512306408005
- Zoning: RS-3
Construction
Type & style
- Home type: SingleFamily
- Architectural style: Tudor/Provincial
- Property subtype: Single Family Residence
Materials
- Brick, Brick/Stone
Condition
- 21+ Years
- New construction: No
- Year built: 1929
Utilities & green energy
- Sewer: Public Sewer
- Water: Public
- Utilities for property: Cable Available
Community & neighborhood
Location
- Region: Kenosha
- Subdivision: Allendale
- Municipality: Kenosha
Price history
| Date | Event | Price |
|---|---|---|
| 9/15/2025 | Sold | $493,000+1.7%$185/sqft |
Source: | ||
| 9/5/2025 | Pending sale | $484,900$182/sqft |
Source: | ||
| 8/7/2025 | Contingent | $484,900$182/sqft |
Source: | ||
| 8/6/2025 | Listed for sale | $484,900+21.3%$182/sqft |
Source: | ||
| 7/29/2022 | Listing removed | -- |
Source: | ||
Public tax history
| Year | Property taxes | Tax assessment |
|---|---|---|
| 2024 | $6,854 +5.1% | $300,900 +14.7% |
| 2023 | $6,523 | $262,400 |
| 2022 | -- | $262,400 |
Find assessor info on the county website
Neighborhood: Allendale
Nearby schools
GreatSchools rating
- 3/10Southport Elementary SchoolGrades: PK-5Distance: 0.5 mi
- 4/10Lance Middle SchoolGrades: 6-8Distance: 2.5 mi
- 5/10Tremper High SchoolGrades: 9-12Distance: 2 mi
Schools provided by the listing agent
- Elementary: Southport
- Middle: Lance
- High: Tremper
- District: Kenosha
Source: WIREX MLS. This data may not be complete. We recommend contacting the local school district to confirm school assignments for this home.

Get pre-qualified for a loan
At Zillow Home Loans, we can pre-qualify you in as little as 5 minutes with no impact to your credit score.An equal housing lender. NMLS #10287.
Sell for more on Zillow
Get a free Zillow Showcase℠ listing and you could sell for .
$492,900
2% more+ $9,858
With Zillow Showcase(estimated)
$502,758
