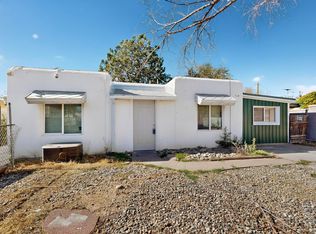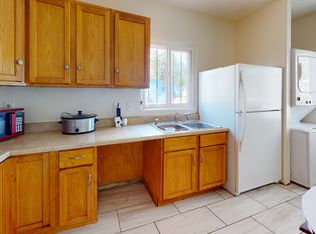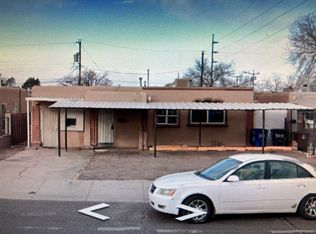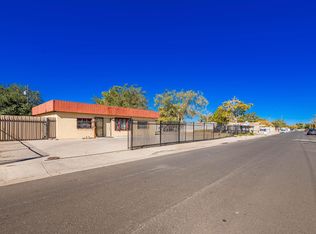CASH ONLY SHORT SALE! UNLOCK THE POTENTIAL OF THIS DIAMOND IN THE ROUGH! This 3-bedroom, 2 bath home offers an open layout filled with possibility. Bring your vision to this ''as-is'' handyman special. Don't miss your chance for this great investment opportunity. Requires bank approval.
For sale
Price cut: $10.5K (1/9)
$149,500
6913 Acoma Rd SE, Albuquerque, NM 87108
3beds
1,303sqft
Est.:
Single Family Residence
Built in 1946
6,969.6 Square Feet Lot
$144,600 Zestimate®
$115/sqft
$-- HOA
What's special
Open layout
- 212 days |
- 1,114 |
- 34 |
Zillow last checked: 8 hours ago
Listing updated: January 09, 2026 at 03:26pm
Listed by:
Medina Real Estate Inc 505-375-2062,
Keller Williams Realty 505-375-2062,
Dario Gonzales 505-699-1169,
Keller Williams Realty
Source: SWMLS,MLS#: 1086011
Tour with a local agent
Facts & features
Interior
Bedrooms & bathrooms
- Bedrooms: 3
- Bathrooms: 2
- Full bathrooms: 1
- 3/4 bathrooms: 1
Primary bedroom
- Description: Estimated
- Level: Main
- Area: 218.48
- Dimensions: Estimated
Kitchen
- Description: Estimated
- Level: Main
- Area: 110.86
- Dimensions: Estimated
Living room
- Description: Estimated
- Level: Main
- Area: 233
- Dimensions: Estimated
Heating
- Central, Forced Air
Appliances
- Laundry: Washer Hookup, Electric Dryer Hookup, Gas Dryer Hookup
Features
- Main Level Primary
- Flooring: Vinyl
- Windows: Double Pane Windows, Insulated Windows
- Has basement: No
- Has fireplace: No
Interior area
- Total structure area: 1,303
- Total interior livable area: 1,303 sqft
Property
Features
- Levels: One
- Stories: 1
- Exterior features: Private Entrance
Lot
- Size: 6,969.6 Square Feet
Details
- Parcel number: 101805748605941203
- Zoning description: MX-H*
- Special conditions: Short Sale
Construction
Type & style
- Home type: SingleFamily
- Property subtype: Single Family Residence
Materials
- Frame, Stucco
- Roof: Pitched,Shingle
Condition
- Resale
- New construction: No
- Year built: 1946
Utilities & green energy
- Sewer: Public Sewer
- Water: Public
- Utilities for property: Electricity Connected, Natural Gas Connected, Sewer Connected, Water Connected
Green energy
- Energy generation: None
Community & HOA
Location
- Region: Albuquerque
Financial & listing details
- Price per square foot: $115/sqft
- Tax assessed value: $178,705
- Date on market: 6/14/2025
- Cumulative days on market: 180 days
- Listing terms: Cash,Conventional,FHA,Other,See Remarks
Estimated market value
$144,600
$137,000 - $152,000
$1,970/mo
Price history
Price history
| Date | Event | Price |
|---|---|---|
| 1/9/2026 | Price change | $149,500-6.6%$115/sqft |
Source: | ||
| 12/31/2025 | Listed for sale | $160,000$123/sqft |
Source: | ||
| 12/13/2025 | Pending sale | $160,000$123/sqft |
Source: | ||
| 11/7/2025 | Price change | $160,000-27.1%$123/sqft |
Source: | ||
| 8/15/2025 | Listed for sale | $219,500$168/sqft |
Source: | ||
Public tax history
Public tax history
| Year | Property taxes | Tax assessment |
|---|---|---|
| 2024 | -- | $59,562 +3% |
| 2023 | -- | $57,828 +225.5% |
| 2022 | $756 +5572.7% | $17,765 +18.7% |
Find assessor info on the county website
BuyAbility℠ payment
Est. payment
$739/mo
Principal & interest
$580
Property taxes
$107
Home insurance
$52
Climate risks
Neighborhood: 87108
Nearby schools
GreatSchools rating
- 4/10Whittier Elementary SchoolGrades: PK-5Distance: 1.3 mi
- 2/10Van Buren Middle SchoolGrades: 6-8Distance: 0.6 mi
- 2/10Highland High SchoolGrades: 9-12Distance: 1.2 mi
Schools provided by the listing agent
- Elementary: Whittier
- Middle: Van Buren
- High: Highland
Source: SWMLS. This data may not be complete. We recommend contacting the local school district to confirm school assignments for this home.
- Loading
- Loading



