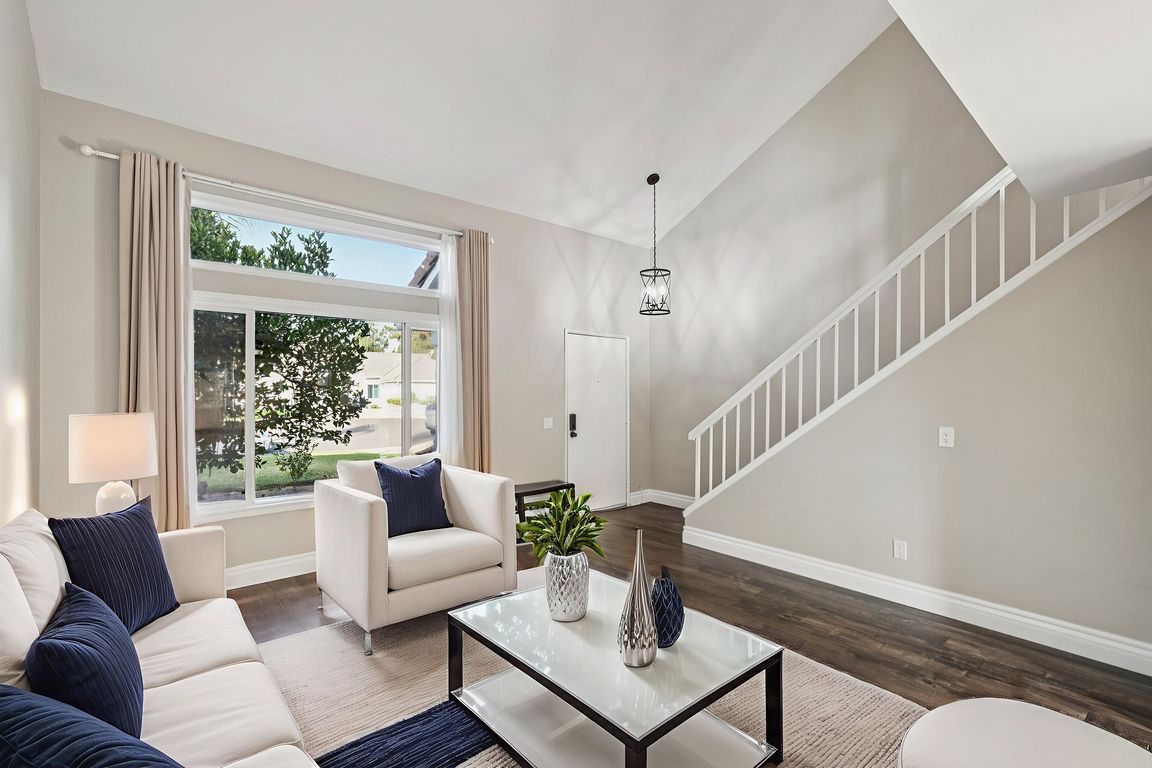Open: Sat 1pm-4pm

For sale
$639,999
3beds
1,280sqft
6913 Basswood Pl, Rancho Cucamonga, CA 91739
3beds
1,280sqft
Single family residence
Built in 1986
3,686 sqft
2 Attached garage spaces
$500 price/sqft
What's special
Slider to the backyardPrivate ensuiteWhite shaker style cabinetryNeutral paint schemeHigh ceilingsCul-de-sac streetFormal dining area
Located at the end of a cul-de-sac street this beautiful 3 bed, 2.5 bath home is ready to be made yours! Offering great curb appeal, a spacious floor plan with high ceilings, gorgeous laminate-wood flooring, a neutral paint scheme, and recessed lighting. The formal living room flows into the formal dining ...
- 7 days |
- 3,061 |
- 147 |
Source: CRMLS,MLS#: IG25246106 Originating MLS: California Regional MLS
Originating MLS: California Regional MLS
Travel times
Living Room
Family Room
Kitchen
Primary Bedroom
Zillow last checked: 7 hours ago
Listing updated: 12 hours ago
Listing Provided by:
Claudia Gil DRE #01399532 949-278-4496,
Redfin Corporation
Source: CRMLS,MLS#: IG25246106 Originating MLS: California Regional MLS
Originating MLS: California Regional MLS
Facts & features
Interior
Bedrooms & bathrooms
- Bedrooms: 3
- Bathrooms: 3
- Full bathrooms: 2
- 1/2 bathrooms: 1
- Main level bathrooms: 1
Rooms
- Room types: Bedroom, Family Room, Kitchen, Living Room, Primary Bathroom, Primary Bedroom, Dining Room
Bedroom
- Features: All Bedrooms Up
Bathroom
- Features: Bathtub, Separate Shower
Kitchen
- Features: Granite Counters
Heating
- Central
Cooling
- Central Air
Appliances
- Included: Dishwasher, Gas Range
- Laundry: In Garage
Features
- Built-in Features, Breakfast Area, Ceiling Fan(s), Separate/Formal Dining Room, Granite Counters, High Ceilings, Open Floorplan, Recessed Lighting, Storage, All Bedrooms Up
- Flooring: Laminate
- Windows: Double Pane Windows
- Has fireplace: No
- Fireplace features: None
- Common walls with other units/homes: 2+ Common Walls
Interior area
- Total interior livable area: 1,280 sqft
Video & virtual tour
Property
Parking
- Total spaces: 4
- Parking features: Driveway, Garage
- Attached garage spaces: 2
- Uncovered spaces: 2
Accessibility
- Accessibility features: Safe Emergency Egress from Home
Features
- Levels: Two
- Stories: 2
- Entry location: 1
- Pool features: None
- Spa features: None
- Fencing: Block,Privacy
- Has view: Yes
- View description: Neighborhood
Lot
- Size: 3,686 Square Feet
- Features: Back Yard, Cul-De-Sac
Details
- Parcel number: 1089521170000
- Special conditions: Standard
Construction
Type & style
- Home type: SingleFamily
- Property subtype: Single Family Residence
- Attached to another structure: Yes
Materials
- Roof: Tile
Condition
- Turnkey
- New construction: No
- Year built: 1986
Utilities & green energy
- Electric: Electricity - On Property
- Sewer: Public Sewer
- Water: Public
- Utilities for property: Electricity Available, Electricity Connected
Community & HOA
Community
- Features: Curbs, Street Lights, Suburban, Sidewalks
Location
- Region: Rancho Cucamonga
Financial & listing details
- Price per square foot: $500/sqft
- Tax assessed value: $496,406
- Date on market: 10/24/2025
- Listing terms: Cash,Cash to Existing Loan,Cash to New Loan,Conventional,Contract,FHA,VA Loan
- Road surface type: Paved