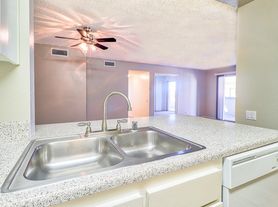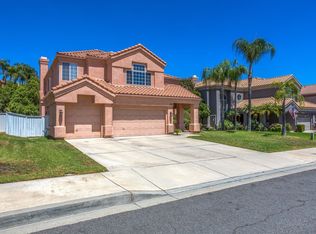Beautiful, 2-Story 4-Bedroom Home on a Cul-de-Sac in East Highlands Ranch! Formal Living Room and Dining Room with New Carpet Upstairs, as well as Tile and Vinyl Plank Flooring throughout the home. The Spacious Kitchen features a Center Island, Granite Countertops, Stainless Steel Appliances, and Recessed Lighting. Stove/Oven (gas), Microwave, Garbage Disposal, and Dishwasher are included. The Kitchen opens to a Large Family Room with a Fireplace. All 4 Bedrooms and 2 Bathrooms are Upstairs, and there is 1 Bathroom Downstairs. The Spacious Primary Suite has Dual Walk-in Closets and a Primary Bath with Dual Sinks, a Roman Tub, and a Separate Shower. There is also a large Loft Area Upstairs and a Balcony with Mountain Views. Central AC/Heat and Washer/Dryer Hookups are also provided. The Fenced Backyard features a Patio with an Outdoor BBQ. East Highlands Ranch offers access to HOA community Pools, Hiking Trails, and a Lake. Gardening and HOA Dues are Provided! Will Consider Pets.
House for rent
$3,695/mo
6913 Clear Spring Ct, Highland, CA 92346
4beds
3,220sqft
Price may not include required fees and charges.
Single family residence
Available now
Cats, dogs OK
-- A/C
-- Laundry
-- Parking
-- Heating
What's special
Large loft areaFenced backyardCenter islandBalcony with mountain viewsNew carpetDual walk-in closetsPrimary suite
- 15 hours
- on Zillow |
- -- |
- -- |
Travel times
Renting now? Get $1,000 closer to owning
Unlock a $400 renter bonus, plus up to a $600 savings match when you open a Foyer+ account.
Offers by Foyer; terms for both apply. Details on landing page.
Facts & features
Interior
Bedrooms & bathrooms
- Bedrooms: 4
- Bathrooms: 3
- Full bathrooms: 3
Appliances
- Included: Dishwasher, Disposal, Microwave, Range/Oven, WD Hookup
Features
- WD Hookup
Interior area
- Total interior livable area: 3,220 sqft
Property
Parking
- Details: Contact manager
Features
- Patio & porch: Patio
- Exterior features: Gardening, Granite Countertops, HOA Dues
- Has private pool: Yes
Details
- Parcel number: 0288701280000
Construction
Type & style
- Home type: SingleFamily
- Property subtype: Single Family Residence
Community & HOA
HOA
- Amenities included: Pool
Location
- Region: Highland
Financial & listing details
- Lease term: Contact For Details
Price history
| Date | Event | Price |
|---|---|---|
| 10/3/2025 | Listed for rent | $3,695$1/sqft |
Source: Zillow Rentals | ||
| 10/12/2017 | Sold | $485,000$151/sqft |
Source: Public Record | ||
| 9/21/2017 | Pending sale | $485,000$151/sqft |
Source: COLDWELL BANKER RES. BROKERAGE #IV17177214 | ||
| 9/19/2017 | Listed for sale | $485,000$151/sqft |
Source: COLDWELL BANKER RES. BROKERAGE #IV17177214 | ||
| 9/10/2017 | Pending sale | $485,000$151/sqft |
Source: COLDWELL BANKER RES. BROKERAGE #IV17177214 | ||

