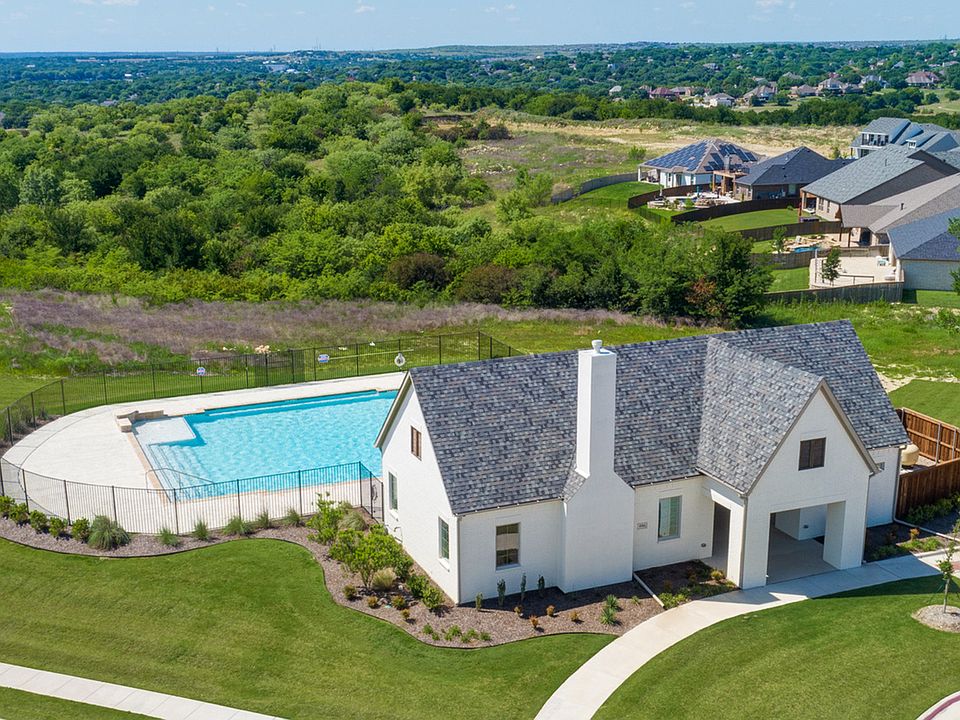Entry welcomes with 12-foot ceiling. Hardwood floors throughout living areas. Game room with French doors and 12-foot ceiling off extended entry. Kitchen and dining area open to spacious family room with wall of windows and a wood mantel fireplace. Kitchen hosts inviting island with built-in seating space, double wall oven, 5-burner gas cooktop and a corner walk-in pantry. Primary suite includes bedroom with 12-foot ceiling. Double doors lead to primary bath with dual vanities, freestanding tub, separate glass-enclosed shower and two walk-in closets. Abundant closet space and natural light throughout. Extended covered backyard patio. Mud room off three-car garage with additional garage bay space
New construction
$710,900
6913 Lanner Ln, Fort Worth, TX 76179
4beds
2,493sqft
Est.:
Single Family Residence
Built in 2025
8,494.2 Square Feet Lot
$694,500 Zestimate®
$285/sqft
$54/mo HOA
What's special
Wood mantel fireplaceExtended covered backyard patioWall of windowsHardwood floorsAdditional garage bay spaceNatural lightFreestanding tub
Call: (940) 373-5683
- 50 days |
- 56 |
- 1 |
Zillow last checked: 8 hours ago
Listing updated: October 20, 2025 at 09:10pm
Listed by:
Lee Jones 0439466 713-948-6666,
Perry Homes Realty LLC
Source: NTREIS,MLS#: 21091617
Travel times
Schedule tour
Select your preferred tour type — either in-person or real-time video tour — then discuss available options with the builder representative you're connected with.
Facts & features
Interior
Bedrooms & bathrooms
- Bedrooms: 4
- Bathrooms: 4
- Full bathrooms: 3
- 1/2 bathrooms: 1
Primary bedroom
- Features: Built-in Features, Ceiling Fan(s), Dual Sinks, Double Vanity, Garden Tub/Roman Tub, Linen Closet, Separate Shower, Walk-In Closet(s)
- Level: First
- Dimensions: 17 x 13
Bedroom
- Features: Walk-In Closet(s)
- Level: First
- Dimensions: 13 x 12
Bedroom
- Features: Walk-In Closet(s)
- Level: First
- Dimensions: 13 x 12
Bedroom
- Features: Walk-In Closet(s)
- Level: First
- Dimensions: 14 x 11
Dining room
- Level: First
- Dimensions: 10 x 11
Other
- Features: Built-in Features, Granite Counters
- Level: First
- Dimensions: 9 x 5
Other
- Features: Built-in Features, Granite Counters
- Level: First
- Dimensions: 9 x 5
Game room
- Level: First
- Dimensions: 17 x 11
Half bath
- Level: First
- Dimensions: 5 x 4
Kitchen
- Features: Built-in Features, Eat-in Kitchen, Granite Counters, Kitchen Island, Walk-In Pantry
- Level: First
- Dimensions: 10 x 14
Living room
- Level: First
- Dimensions: 22 x 17
Utility room
- Features: Utility Room
- Level: First
- Dimensions: 7 x 8
Cooling
- Central Air, Ceiling Fan(s)
Appliances
- Included: Dishwasher, Electric Oven, Disposal, Microwave
- Laundry: Dryer Hookup, Laundry in Utility Room
Features
- Decorative/Designer Lighting Fixtures, Double Vanity, Eat-in Kitchen, Granite Counters, Kitchen Island, Open Floorplan, Pantry, Smart Home, Vaulted Ceiling(s), Walk-In Closet(s)
- Flooring: Carpet, Tile
- Has basement: No
- Number of fireplaces: 1
- Fireplace features: Decorative, Family Room
Interior area
- Total interior livable area: 2,493 sqft
Video & virtual tour
Property
Parking
- Total spaces: 3
- Parking features: Garage Faces Front, Garage, Garage Door Opener, Tandem
- Attached garage spaces: 3
Features
- Levels: One
- Stories: 1
- Patio & porch: Covered
- Exterior features: Rain Gutters
- Pool features: None
- Fencing: Wood
Lot
- Size: 8,494.2 Square Feet
- Dimensions: 8500
- Features: Interior Lot
Details
- Parcel number: 43217551
Construction
Type & style
- Home type: SingleFamily
- Architectural style: Traditional,Detached
- Property subtype: Single Family Residence
- Attached to another structure: Yes
Materials
- Brick
- Foundation: Slab
- Roof: Composition
Condition
- New construction: Yes
- Year built: 2025
Details
- Builder name: PERRY HOMES
Utilities & green energy
- Sewer: Public Sewer
- Water: Public
- Utilities for property: Natural Gas Available, Sewer Available, Separate Meters, Underground Utilities, Water Available
Green energy
- Energy efficient items: Appliances, Construction
- Water conservation: Low-Flow Fixtures
Community & HOA
Community
- Features: Sidewalks
- Security: Carbon Monoxide Detector(s), Smoke Detector(s)
- Subdivision: Talon Hills 60'/70'
HOA
- Has HOA: Yes
- Services included: All Facilities, Association Management
- HOA fee: $650 annually
- HOA name: Real Manage
- HOA phone: 972-380-3505
Location
- Region: Fort Worth
Financial & listing details
- Price per square foot: $285/sqft
- Date on market: 10/20/2025
- Listing terms: Cash,Conventional,FHA,VA Loan
About the community
PlaygroundLakeParkClubhouse+ 2 more
Nestled in the scenic Fort Worth area, it offers stunning views of Eagle Mountain Lake while providing easy access to downtown. The blend of natural beauty and community amenities like a pool, clubhouse, greenbelts, and parks makes it an ideal country oasis. Whether you're looking to relax by the lake or enjoy outdoor activities, Talon Hills seems like a perfect spot for a vibrant lifestyle!
Source: Perry Homes

