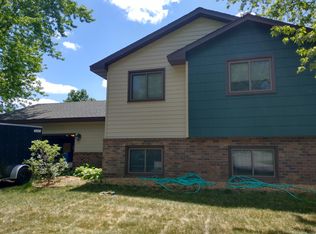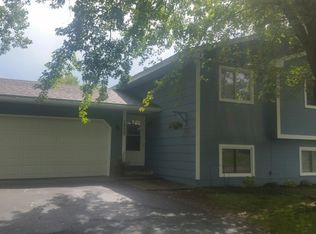Closed
$393,000
6913 Sumac Ct, Centerville, MN 55038
3beds
1,832sqft
Single Family Residence
Built in 1987
0.56 Acres Lot
$393,400 Zestimate®
$215/sqft
$2,379 Estimated rent
Home value
$393,400
$358,000 - $433,000
$2,379/mo
Zestimate® history
Loading...
Owner options
Explore your selling options
What's special
This updated home sits at the end of a quiet cul-de-sac with serene pond frontage and a spacious backyard that borders a peaceful nature preserve with walking trails. Enjoy the outdoors with a fire pit, deck, and large storage shed. The oversized heated and finished garage offers year-round comfort, added versatility and workshop space, and is dog-friendly—perfect for pet lovers. Located in the Centennial School District, this home offers a rare blend of privacy, space, and modern convenience in a beautiful natural setting. Recent 2025 updates include a new furnace, air exchanger, water heater, fresh paint and carpet. The A/C was replaced in 2022. This home is truly move-in ready and waiting for you!
Zillow last checked: 8 hours ago
Listing updated: September 19, 2025 at 12:40pm
Listed by:
Gail Alvarez 907-252-1163,
LPT Realty, LLC,
Arthur Alvarez 651-491-4898
Bought with:
Alan Anderson, GRI
A.J. Neal, Inc
Source: NorthstarMLS as distributed by MLS GRID,MLS#: 6715547
Facts & features
Interior
Bedrooms & bathrooms
- Bedrooms: 3
- Bathrooms: 2
- Full bathrooms: 2
Bathroom
- Description: Full Basement,Main Floor Full Bath
Dining room
- Description: Kitchen/Dining Room
Heating
- Forced Air
Cooling
- Central Air
Appliances
- Included: Dryer, Gas Water Heater, Range, Refrigerator, Stainless Steel Appliance(s), Washer
Features
- Basement: Block,Finished
- Has fireplace: No
Interior area
- Total structure area: 1,832
- Total interior livable area: 1,832 sqft
- Finished area above ground: 916
- Finished area below ground: 778
Property
Parking
- Total spaces: 2
- Parking features: Attached, Asphalt, Heated Garage, Insulated Garage
- Attached garage spaces: 2
Accessibility
- Accessibility features: None
Features
- Levels: Multi/Split
- Patio & porch: Deck, Front Porch
Lot
- Size: 0.56 Acres
- Dimensions: 78 x 228 x 198 x 175
Details
- Additional structures: Storage Shed
- Foundation area: 916
- Parcel number: 233122410011
- Zoning description: Residential-Single Family
Construction
Type & style
- Home type: SingleFamily
- Property subtype: Single Family Residence
Materials
- Steel Siding, Frame
- Roof: Age Over 8 Years,Asphalt
Condition
- Age of Property: 38
- New construction: No
- Year built: 1987
Utilities & green energy
- Gas: Natural Gas
- Sewer: City Sewer/Connected
- Water: City Water/Connected, Well
Community & neighborhood
Location
- Region: Centerville
- Subdivision: Center Oaks 2
HOA & financial
HOA
- Has HOA: No
Price history
| Date | Event | Price |
|---|---|---|
| 9/19/2025 | Sold | $393,000-0.5%$215/sqft |
Source: | ||
| 8/22/2025 | Pending sale | $395,000$216/sqft |
Source: | ||
| 8/16/2025 | Listing removed | $395,000$216/sqft |
Source: | ||
| 8/1/2025 | Price change | $395,000-1.3%$216/sqft |
Source: | ||
| 7/13/2025 | Pending sale | $400,000$218/sqft |
Source: | ||
Public tax history
| Year | Property taxes | Tax assessment |
|---|---|---|
| 2024 | $5,344 -1.9% | $321,543 -2% |
| 2023 | $5,448 +46.9% | $328,237 -4.4% |
| 2022 | $3,710 -24.9% | $343,170 +32% |
Find assessor info on the county website
Neighborhood: 55038
Nearby schools
GreatSchools rating
- 9/10Centerville ElementaryGrades: K-5Distance: 0.8 mi
- 7/10Centennial Middle SchoolGrades: 6-8Distance: 4 mi
- 10/10Centennial High SchoolGrades: 9-12Distance: 5 mi
Get a cash offer in 3 minutes
Find out how much your home could sell for in as little as 3 minutes with a no-obligation cash offer.
Estimated market value
$393,400
Get a cash offer in 3 minutes
Find out how much your home could sell for in as little as 3 minutes with a no-obligation cash offer.
Estimated market value
$393,400

