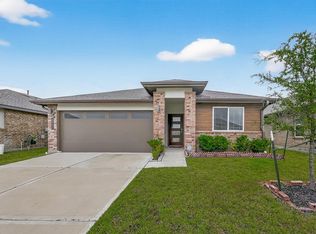Exceptional Value & Move-In Ready! This beautifully maintained 4-bedroom, 3-full bath home is a rare find barely lived in and meticulously cared for. Featuring an ideal open floor plan, high ceilings, and abundant natural light, the layout offers the perfect balance of space and functionality. Neutral colors throughout provide a timeless, move-in-ready feel. Enjoy the beautifully landscaped yard and a fantastic community that offers resort-style amenities, including swimming pools, a community center, playgrounds, and scenic walking trails. Conveniently located near Westpark Tollway & Hwy 99, with easy access to top-rated schools, shopping, dining, and entertainment. Refrigerator and dryer are included with the home. All information is provided as a courtesy and is deemed reliable but should be independently verified by Landlord and their agents.
Copyright notice - Data provided by HAR.com 2022 - All information provided should be independently verified.
House for rent
$2,950/mo
6914 Arcadia Meadow Ct, Richmond, TX 77407
4beds
2,757sqft
Price may not include required fees and charges.
Singlefamily
Available now
No pets
Electric
-- Laundry
2 Attached garage spaces parking
Natural gas
What's special
Open floor planHigh ceilingsAbundant natural lightBeautifully landscaped yardNeutral colors
- 21 days |
- -- |
- -- |
Travel times
Renting now? Get $1,000 closer to owning
Unlock a $400 renter bonus, plus up to a $600 savings match when you open a Foyer+ account.
Offers by Foyer; terms for both apply. Details on landing page.
Facts & features
Interior
Bedrooms & bathrooms
- Bedrooms: 4
- Bathrooms: 3
- Full bathrooms: 3
Heating
- Natural Gas
Cooling
- Electric
Features
- All Bedrooms Down
Interior area
- Total interior livable area: 2,757 sqft
Property
Parking
- Total spaces: 2
- Parking features: Attached, Covered
- Has attached garage: Yes
- Details: Contact manager
Features
- Stories: 1
- Exterior features: All Bedrooms Down, Attached, Cul-De-Sac, Heating: Gas, Lot Features: Cul-De-Sac, Pets - No
Details
- Parcel number: 3538020020300907
Construction
Type & style
- Home type: SingleFamily
- Property subtype: SingleFamily
Condition
- Year built: 2017
Community & HOA
Location
- Region: Richmond
Financial & listing details
- Lease term: 12 Months
Price history
| Date | Event | Price |
|---|---|---|
| 10/7/2025 | Price change | $2,950-0.7%$1/sqft |
Source: | ||
| 9/29/2025 | Price change | $2,970-1%$1/sqft |
Source: | ||
| 9/17/2025 | Listed for rent | $3,000$1/sqft |
Source: | ||
| 8/9/2025 | Pending sale | $400,000$145/sqft |
Source: | ||
| 7/14/2025 | Price change | $400,000-4.8%$145/sqft |
Source: | ||

