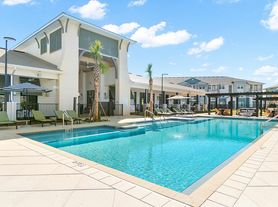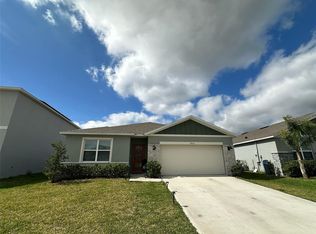Available for rent, this modern and cozy single-family home offers approximately 2,107 sq ft of living space with 4 spacious bedrooms, 3 full bathrooms, and a 3-car garage. Built in 2023, the property is like new and well maintained. Inside, you'll find a gourmet kitchen with granite countertops and stainless steel appliances, seamlessly connected to the open living and dining areas. The bright bedrooms feature large closets, while the master suite includes a private bathroom and walk-in closet. The home also provides an indoor laundry room with washer and dryer hookups, along with a spacious backyard perfect for entertaining or pets. Located in a quiet and secure community, this home offers easy access to the Florida Turnpike and Hwy 192, and is close to schools, supermarkets, restaurants, and shopping centers. Enjoy being just minutes from Lakefront Park and recreational areas, while remaining conveniently located near Orlando, airports, and world-famous theme parks.
House for rent
$2,800/mo
6914 Audobon Osprey Cove St, Saint Cloud, FL 34773
4beds
2,107sqft
Price may not include required fees and charges.
Singlefamily
Available now
Cats, dogs OK
Central air
In unit laundry
3 Attached garage spaces parking
Central
What's special
Bright bedroomsPrivate bathroomGranite countertopsSpacious backyardIndoor laundry roomMaster suiteGourmet kitchen
- 13 days
- on Zillow |
- -- |
- -- |
Travel times
Renting now? Get $1,000 closer to owning
Unlock a $400 renter bonus, plus up to a $600 savings match when you open a Foyer+ account.
Offers by Foyer; terms for both apply. Details on landing page.
Facts & features
Interior
Bedrooms & bathrooms
- Bedrooms: 4
- Bathrooms: 3
- Full bathrooms: 3
Heating
- Central
Cooling
- Central Air
Appliances
- Included: Dishwasher, Dryer, Microwave, Range, Refrigerator, Washer
- Laundry: In Unit, Inside, Laundry Room
Features
- Eat-in Kitchen, Living Room/Dining Room Combo, Open Floorplan, Stone Counters, Walk In Closet, Walk-In Closet(s)
Interior area
- Total interior livable area: 2,107 sqft
Property
Parking
- Total spaces: 3
- Parking features: Attached, Covered
- Has attached garage: Yes
- Details: Contact manager
Features
- Stories: 1
- Exterior features: Eat-in Kitchen, Harmony West 60's, Heating system: Central, Inside, Laundry Room, Living Room/Dining Room Combo, Open Floorplan, Porch, Sliding Doors, Stone Counters, Walk In Closet, Walk-In Closet(s)
Construction
Type & style
- Home type: SingleFamily
- Property subtype: SingleFamily
Condition
- Year built: 2023
Community & HOA
Location
- Region: Saint Cloud
Financial & listing details
- Lease term: 12 Months
Price history
| Date | Event | Price |
|---|---|---|
| 9/17/2025 | Listed for rent | $2,800$1/sqft |
Source: Stellar MLS #O6345036 | ||

