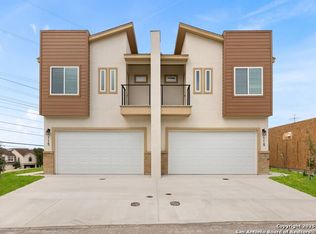3-Bedroom, 2-Bath Home with Solar Panels - Prime I-10 Corridor, San Antonio This beautifully designed 3-bedroom, 2-bath single-story home offers 2,220 sq. ft. of open living space in one of San Antonio's most convenient I-10 corridor locations. The modern stucco and stone exterior, complete with a welcoming front porch, gives this home outstanding curb appeal. Inside, enjoy sleek tile floors, a bright open-concept floor plan, and a gourmet kitchen featuring built-in stainless steel appliances, granite countertops, and a large center island - perfect for casual dining and entertaining. The spacious family room flows seamlessly from the kitchen and dining areas, making it ideal for gatherings. The luxurious primary suite boasts a spa-like bath with high-end finishes, creating the perfect retreat. Step outside to a covered patio designed for relaxation or entertaining. The home also includes a two-car garage and solar panels to help reduce energy costs year-round. Leased fully furnished - exactly as shown in listing photos - with flexible lease terms from 12 to 24 months. Perfect for corporate housing, relocation, or those seeking a turnkey lifestyle near La Cantera, UTSA, The Rim, and major employers.
House for rent
$3,300/mo
6914 Bella Verso, San Antonio, TX 78256
3beds
2,220sqft
Price may not include required fees and charges.
Singlefamily
Available Mon Sep 1 2025
Dogs OK
Central air, ceiling fan
Dryer connection laundry
-- Parking
Central
What's special
Two-car garageBright open-concept floor planSpacious family roomBuilt-in stainless steel appliancesGranite countertopsSleek tile floorsCovered patio
- 22 days
- on Zillow |
- -- |
- -- |
Travel times
Looking to buy when your lease ends?
Consider a first-time homebuyer savings account designed to grow your down payment with up to a 6% match & 4.15% APY.
Facts & features
Interior
Bedrooms & bathrooms
- Bedrooms: 3
- Bathrooms: 2
- Full bathrooms: 2
Heating
- Central
Cooling
- Central Air, Ceiling Fan
Appliances
- Included: Disposal, Dryer, Microwave, Oven, Refrigerator, Stove, Washer
- Laundry: Dryer Connection, In Unit, Washer Hookup
Features
- Ceiling Fan(s), Chandelier, One Living Area
- Flooring: Carpet
Interior area
- Total interior livable area: 2,220 sqft
Property
Parking
- Details: Contact manager
Features
- Stories: 2
- Exterior features: Contact manager
Details
- Parcel number: 1268367
Construction
Type & style
- Home type: SingleFamily
- Property subtype: SingleFamily
Materials
- Roof: Composition
Condition
- Year built: 2019
Community & HOA
Location
- Region: San Antonio
Financial & listing details
- Lease term: Max # of Months (24),Min # of Months (12)
Price history
| Date | Event | Price |
|---|---|---|
| 7/19/2025 | Listed for rent | $3,300$1/sqft |
Source: SABOR #1885424 | ||
![[object Object]](https://photos.zillowstatic.com/fp/3149abd327dea42947895fdccaf6dea5-p_i.jpg)
