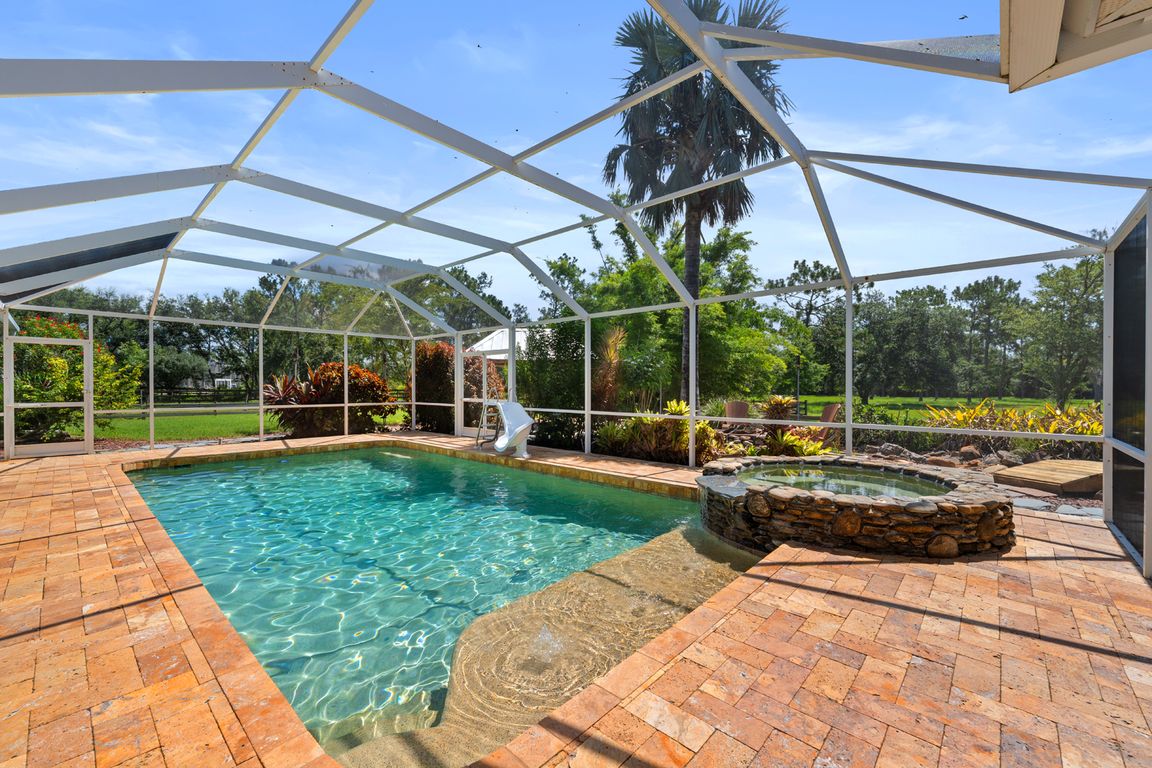
For salePrice cut: $100K (11/21)
$1,799,000
5beds
4,111sqft
6915 215th St E, Bradenton, FL 34211
5beds
4,111sqft
Single family residence
Built in 1997
9.08 Acres
3 Attached garage spaces
$438 price/sqft
$79 monthly HOA fee
What's special
Experience luxury, privacy, and peace of mind in this stunning 5 bedroom 4 bathroom estate crafted by renowned builder Roland Yoder, set on over 9 wooded acres in Panther Ridge. Featuring 4,111 SF of living space, this custom home includes a remodeled kitchen with bamboo cabinets, granite counters, and stainless appliances, ...
- 145 days |
- 436 |
- 14 |
Source: Stellar MLS,MLS#: TB8387374 Originating MLS: Suncoast Tampa
Originating MLS: Suncoast Tampa
Travel times
Kitchen
Living Room
Primary Bedroom
Zillow last checked: 8 hours ago
Listing updated: November 21, 2025 at 04:22pm
Listing Provided by:
Hector Contreras 813-426-2669,
WEICHERT REALTORS EXCLUSIVE PROPERTIES 813-426-2669,
Michael Davila, II 305-301-5586,
WEICHERT REALTORS EXCLUSIVE PROPERTIES
Source: Stellar MLS,MLS#: TB8387374 Originating MLS: Suncoast Tampa
Originating MLS: Suncoast Tampa

Facts & features
Interior
Bedrooms & bathrooms
- Bedrooms: 5
- Bathrooms: 4
- Full bathrooms: 4
Primary bedroom
- Features: En Suite Bathroom, Dual Closets
- Level: First
- Area: 320 Square Feet
- Dimensions: 20x16
Bedroom 2
- Features: Built-in Closet
- Level: First
- Area: 156 Square Feet
- Dimensions: 13x12
Bedroom 3
- Features: Walk-In Closet(s)
- Level: Second
- Area: 340 Square Feet
- Dimensions: 17x20
Bedroom 4
- Features: Walk-In Closet(s)
- Level: Second
- Area: 408 Square Feet
- Dimensions: 24x17
Bedroom 5
- Features: Built-in Closet
- Level: Second
- Area: 459 Square Feet
- Dimensions: 17x27
Dining room
- Level: First
- Area: 210 Square Feet
- Dimensions: 15x14
Kitchen
- Level: First
- Area: 483 Square Feet
- Dimensions: 23x21
Living room
- Level: First
- Area: 340 Square Feet
- Dimensions: 20x17
Heating
- Electric
Cooling
- Central Air
Appliances
- Included: Cooktop, Dishwasher, Disposal, Dryer, Electric Water Heater, Microwave, Range, Refrigerator, Washer
- Laundry: Laundry Room
Features
- Ceiling Fan(s), Coffered Ceiling(s), Crown Molding, Eating Space In Kitchen, Kitchen/Family Room Combo, Living Room/Dining Room Combo, Open Floorplan, Primary Bedroom Main Floor, Solid Surface Counters, Solid Wood Cabinets, Stone Counters, Tray Ceiling(s), Vaulted Ceiling(s), Walk-In Closet(s)
- Flooring: Carpet, Tile, Hardwood
- Doors: French Doors, Outdoor Grill, Outdoor Kitchen, Outdoor Shower
- Windows: Window Treatments
- Has fireplace: Yes
- Fireplace features: Electric
Interior area
- Total structure area: 5,623
- Total interior livable area: 4,111 sqft
Video & virtual tour
Property
Parking
- Total spaces: 3
- Parking features: Driveway, Garage Faces Rear
- Attached garage spaces: 3
- Has uncovered spaces: Yes
- Details: Garage Dimensions: 24x32
Features
- Levels: Two
- Stories: 2
- Patio & porch: Front Porch, Porch, Rear Porch, Screened
- Exterior features: Irrigation System, Outdoor Grill, Outdoor Kitchen, Outdoor Shower, Rain Gutters, Storage
- Has private pool: Yes
- Pool features: Auto Cleaner, Deck, Gunite, In Ground, Outside Bath Access, Pool Sweep, Screen Enclosure
- Has spa: Yes
- Spa features: Heated
- Fencing: Cross Fenced,Wood
- Has view: Yes
- View description: Pond
- Has water view: Yes
- Water view: Pond
- Waterfront features: Pond
Lot
- Size: 9.08 Acres
- Dimensions: 638 x 621 x 638 x 621
Details
- Additional structures: Barn(s), Cabana, Outdoor Kitchen, Shed(s), Workshop
- Parcel number: 330702606
- Zoning: A/ST
- Special conditions: None
- Horse amenities: Stable(s)
Construction
Type & style
- Home type: SingleFamily
- Architectural style: Colonial,Custom
- Property subtype: Single Family Residence
Materials
- Vinyl Siding, Wood Frame
- Foundation: Block
- Roof: Shingle
Condition
- New construction: No
- Year built: 1997
Utilities & green energy
- Sewer: Septic Tank
- Water: Well
- Utilities for property: Cable Connected, Electricity Connected, Propane, Sprinkler Well, Underground Utilities, Water Connected
Community & HOA
Community
- Subdivision: POMELLO CITY CENTRAL UNIT
HOA
- Has HOA: Yes
- HOA fee: $79 monthly
- HOA name: Rich Williams
- Pet fee: $0 monthly
Location
- Region: Bradenton
Financial & listing details
- Price per square foot: $438/sqft
- Tax assessed value: $1,503,771
- Annual tax amount: $7,565
- Date on market: 7/16/2025
- Cumulative days on market: 143 days
- Listing terms: Cash,Conventional,FHA,VA Loan
- Ownership: Fee Simple
- Total actual rent: 0
- Electric utility on property: Yes
- Road surface type: Asphalt