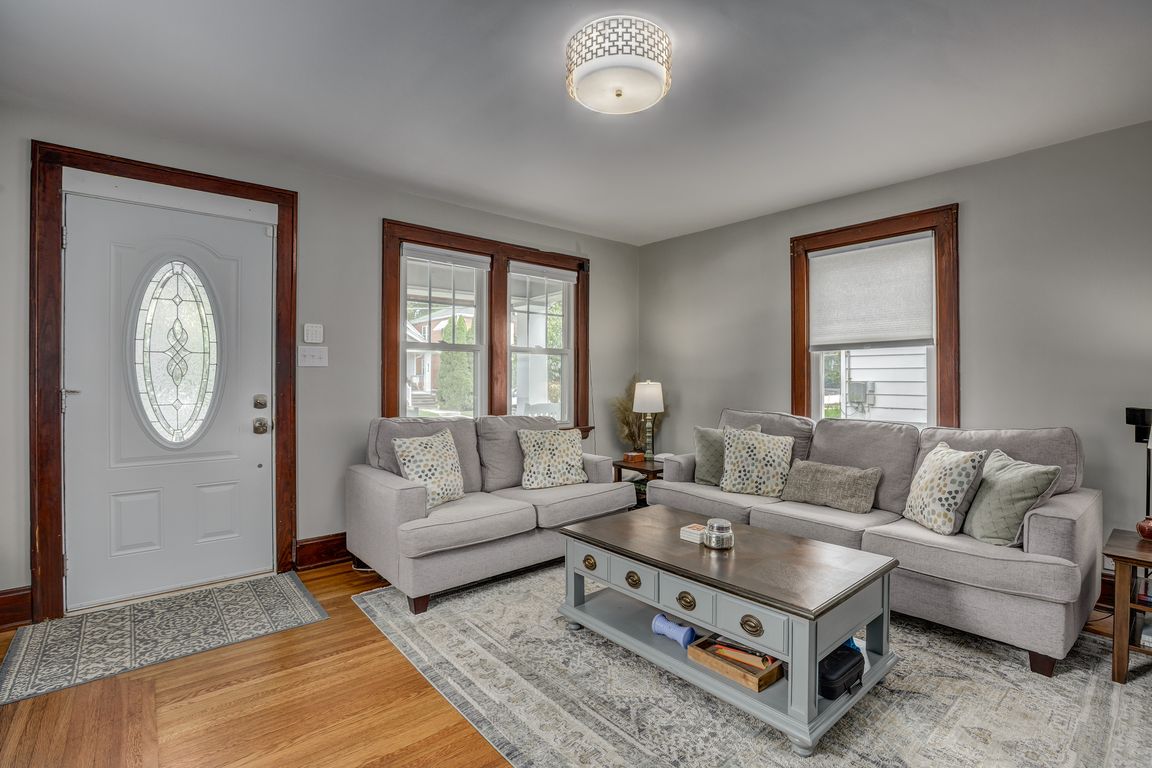
Pending
$264,000
2beds
960sqft
6915 Cambridge Ave, Cincinnati, OH 45227
2beds
960sqft
Single family residence
Built in 1929
4,835 sqft
1 Garage space
$275 price/sqft
What's special
New garage door openerStainless steel appliancesUpdated light fixturesUpgraded deckRenovated kitchenMarble backsplashPatio for outdoor living
Welcome to 6915 Cambridge Ave! This charming 2-bedroom, 1-bath home combines modern updates with classic character. Inside, you'll find refinished hardwood floors, a renovated kitchen with stainless steel appliances, marble backsplash, and updated light fixtures. The full bath offers a tub/shower, and the lower level includes laundry and plenty of storage. ...
- 2 days
- on Zillow |
- 1,042 |
- 84 |
Likely to sell faster than
Source: Cincy MLS,MLS#: 1852806 Originating MLS: Cincinnati Area Multiple Listing Service
Originating MLS: Cincinnati Area Multiple Listing Service
Travel times
Living Room
Kitchen
Dining Room
Zillow last checked: 7 hours ago
Listing updated: 7 hours ago
Listed by:
Cindy J Shetterly 859-743-0212,
Keller Williams Distinctive RE 859-331-3180,
Whitney Jolly 859-380-5811,
Keller Williams Distinctive RE
Source: Cincy MLS,MLS#: 1852806 Originating MLS: Cincinnati Area Multiple Listing Service
Originating MLS: Cincinnati Area Multiple Listing Service

Facts & features
Interior
Bedrooms & bathrooms
- Bedrooms: 2
- Bathrooms: 1
- Full bathrooms: 1
Primary bedroom
- Features: Window Treatment, Wood Floor
- Level: Second
- Area: 132
- Dimensions: 12 x 11
Bedroom 2
- Level: Second
- Area: 135
- Dimensions: 15 x 9
Bedroom 3
- Area: 0
- Dimensions: 0 x 0
Bedroom 4
- Area: 0
- Dimensions: 0 x 0
Bedroom 5
- Area: 0
- Dimensions: 0 x 0
Primary bathroom
- Features: Tile Floor, Tub w/Shower
Bathroom 1
- Features: Full
- Level: Second
Dining room
- Features: Open, Window Treatment, Wood Floor, Formal
- Level: First
- Area: 156
- Dimensions: 13 x 12
Family room
- Area: 0
- Dimensions: 0 x 0
Kitchen
- Features: Solid Surface Ctr, Walkout, Wood Floor
- Area: 90
- Dimensions: 15 x 6
Living room
- Features: Walkout, Window Treatment, Wood Floor
- Area: 195
- Dimensions: 15 x 13
Office
- Area: 0
- Dimensions: 0 x 0
Heating
- Gas
Cooling
- Attic Fan, Ceiling Fan(s), Central Air
Appliances
- Included: Dishwasher, Dryer, Electric Cooktop, Disposal, Gas Cooktop, Microwave, Oven/Range, Refrigerator, Washer, Gas Water Heater
Features
- High Ceilings, Natural Woodwork, Ceiling Fan(s)
- Doors: Multi Panel Doors
- Windows: Vinyl
- Basement: Full,Concrete,Unfinished
Interior area
- Total structure area: 960
- Total interior livable area: 960 sqft
Property
Parking
- Total spaces: 1
- Parking features: On Street, Driveway
- Garage spaces: 1
- Has uncovered spaces: Yes
Features
- Levels: Two
- Stories: 2
- Patio & porch: Deck, Porch
- Fencing: Metal
- Has view: Yes
- View description: Other
Lot
- Size: 4,835.16 Square Feet
- Topography: Level
Details
- Additional structures: Other
- Parcel number: 5200171020700
- Zoning description: Residential
Construction
Type & style
- Home type: SingleFamily
- Architectural style: Traditional,Craftsman/Bungalow
- Property subtype: Single Family Residence
Materials
- Wood Siding
- Foundation: Block, Concrete Perimeter
- Roof: Shingle
Condition
- New construction: No
- Year built: 1929
Utilities & green energy
- Gas: Natural
- Sewer: Public Sewer
- Water: Public
- Utilities for property: Cable Connected
Community & HOA
HOA
- Has HOA: No
Location
- Region: Cincinnati
Financial & listing details
- Price per square foot: $275/sqft
- Tax assessed value: $189,900
- Annual tax amount: $4,444
- Date on market: 8/26/2025
- Listing terms: No Special Financing