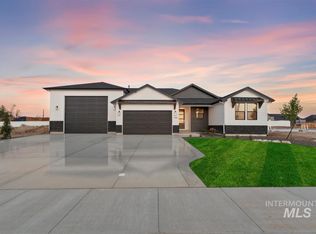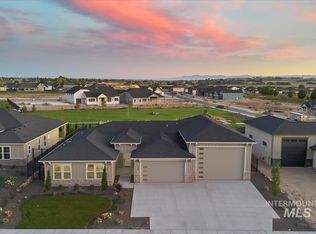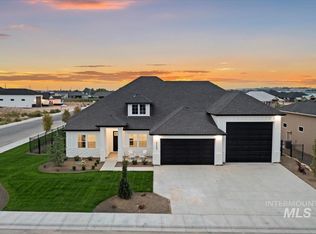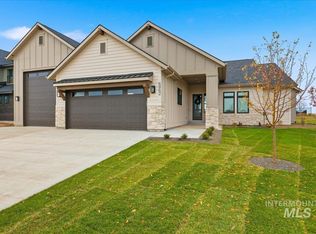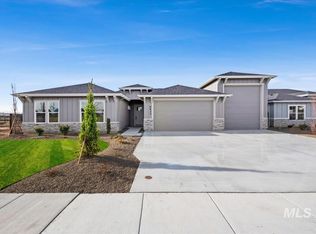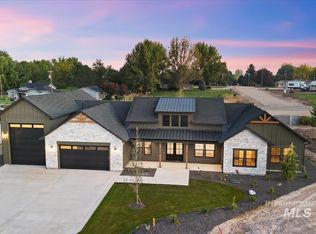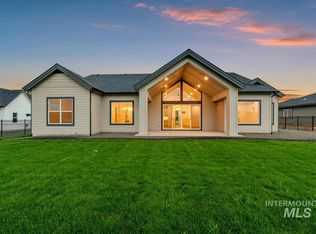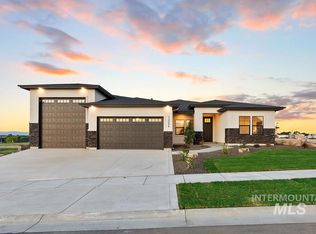Experience refined living in this stunning 4-bedroom, 3.5-bath home spanning 2,453 sq ft, thoughtfully designed with TWO luxurious master suites. Primary suite #1 features a coffered ceiling, dual vanities, walk-in tile shower, separate soaker tub, and spacious walk-in closet with direct access to the laundry room. Primary suite #2 offers a tile walk-in shower and spacious walk-in closet. Soaring 10' ceilings throughout with 11' trey ceiling in the great room adds to the elegance of this home with a cozy gas fireplace. The gourmet kitchen boasts a gas cooktop, full tile backsplash, double ovens, corner pantry, and large island—perfect for entertaining. The versatile 4th bedroom can easily serve as a home office. Enjoy the covered back patio, ideal for relaxing or hosting guests. Practical features include a mud bench off the garage and 50-ft RV bay with an 8x8 roll-up door to the backyard. All situated on a spacious and beautifully maintained .28-acre lot with NO BACK NEIGHBORS!
Active
$859,900
6915 E Chicken Hawk Loop, Nampa, ID 83686
4beds
4baths
2,453sqft
Est.:
Single Family Residence
Built in 2025
0.28 Acres Lot
$858,300 Zestimate®
$351/sqft
$60/mo HOA
What's special
Gas fireplaceLuxurious master suitesLarge islandGourmet kitchenCovered back patioWalk-in tile showerFull tile backsplash
- 52 days |
- 284 |
- 12 |
Zillow last checked: 8 hours ago
Listing updated: December 10, 2025 at 02:22pm
Listed by:
Wilson Walters 208-488-9460,
Better Homes & Gardens 43North,
Shaun Urwin 208-989-4811,
Better Homes & Gardens 43North
Source: IMLS,MLS#: 98965758
Tour with a local agent
Facts & features
Interior
Bedrooms & bathrooms
- Bedrooms: 4
- Bathrooms: 4
- Main level bathrooms: 3
- Main level bedrooms: 4
Primary bedroom
- Level: Main
- Area: 240
- Dimensions: 16 x 15
Bedroom 2
- Level: Main
- Area: 143
- Dimensions: 13 x 11
Bedroom 3
- Level: Main
- Area: 195
- Dimensions: 13 x 15
Bedroom 4
- Level: Main
- Area: 121
- Dimensions: 11 x 11
Kitchen
- Level: Main
- Area: 132
- Dimensions: 11 x 12
Heating
- Forced Air, Natural Gas
Cooling
- Central Air
Appliances
- Included: Gas Water Heater, Dishwasher, Disposal, Double Oven, Microwave, Oven/Range Built-In, Gas Range
Features
- Bath-Master, Bed-Master Main Level, Split Bedroom, Den/Office, Great Room, Two Master Bedrooms, Double Vanity, Walk-In Closet(s), Breakfast Bar, Pantry, Kitchen Island, Solid Surface Counters, Number of Baths Main Level: 3
- Flooring: Tile, Carpet
- Has basement: No
- Number of fireplaces: 1
- Fireplace features: One, Gas
Interior area
- Total structure area: 2,453
- Total interior livable area: 2,453 sqft
- Finished area above ground: 2,453
- Finished area below ground: 0
Video & virtual tour
Property
Parking
- Total spaces: 4
- Parking features: Attached, Driveway
- Attached garage spaces: 4
- Has uncovered spaces: Yes
- Details: Garage: 21x23, Garage Door: 16x8
Features
- Levels: One
- Patio & porch: Covered Patio/Deck
Lot
- Size: 0.28 Acres
- Features: 10000 SF - .49 AC, Sidewalks, Auto Sprinkler System, Pressurized Irrigation Sprinkler System
Details
- Parcel number: 29552201 0
Construction
Type & style
- Home type: SingleFamily
- Property subtype: Single Family Residence
Materials
- Frame, Stone
- Foundation: Crawl Space
- Roof: Composition,Architectural Style
Condition
- New Construction
- New construction: Yes
- Year built: 2025
Details
- Builder name: Hunter Homes, Inc.
Utilities & green energy
- Water: Public
- Utilities for property: Sewer Connected, Cable Connected
Community & HOA
Community
- Subdivision: Osprey Estates
HOA
- Has HOA: Yes
- HOA fee: $725 annually
Location
- Region: Nampa
Financial & listing details
- Price per square foot: $351/sqft
- Date on market: 10/24/2025
- Listing terms: Cash,Conventional,FHA,VA Loan
- Ownership: Fee Simple
- Road surface type: Paved
Estimated market value
$858,300
$815,000 - $901,000
Not available
Price history
Price history
Price history is unavailable.
Public tax history
Public tax history
Tax history is unavailable.BuyAbility℠ payment
Est. payment
$4,827/mo
Principal & interest
$4079
Property taxes
$387
Other costs
$361
Climate risks
Neighborhood: 83686
Nearby schools
GreatSchools rating
- 4/10Reagan Elementary SchoolGrades: PK-5Distance: 1.4 mi
- 3/10East Valley Middle SchoolGrades: 6-8Distance: 2.2 mi
- 3/10Columbia High SchoolGrades: 9-12Distance: 3.7 mi
Schools provided by the listing agent
- Elementary: Ronald Reagan
- Middle: East Valley Mid
- High: Columbia
- District: Nampa School District #131
Source: IMLS. This data may not be complete. We recommend contacting the local school district to confirm school assignments for this home.
- Loading
- Loading
