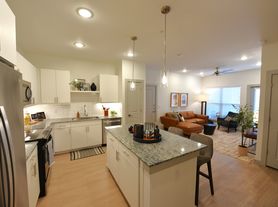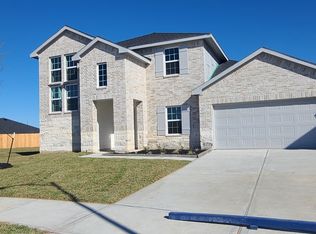Welcome to this stunning, move-in ready home offering 4 spacious bedrooms and 3 full baths in the desirable Veranda subdivision. This modern residence features an open-concept layout, a bright kitchen with quartz countertops and stainless steel appliances, and a spacious living area perfect for entertaining. The primary suite includes a luxurious ensuite bath and walk-in closet. Enjoy a private backyard, ideal for relaxation or gatherings. Conveniently located near Highway 59, shopping, dining, and top-rated schools, this home combines comfort and convenience in one perfect package.
Copyright notice - Data provided by HAR.com 2022 - All information provided should be independently verified.
House for rent
$2,395/mo
6915 Glennwick Grove Ln, Richmond, TX 77469
4beds
2,150sqft
Price may not include required fees and charges.
Singlefamily
Available now
-- Pets
Electric
In unit laundry
2 Attached garage spaces parking
Natural gas
What's special
Private backyardStainless steel appliancesSpacious bedroomsLuxurious ensuite bathWalk-in closetOpen-concept layout
- 1 day |
- -- |
- -- |
Travel times
Looking to buy when your lease ends?
Consider a first-time homebuyer savings account designed to grow your down payment with up to a 6% match & 3.83% APY.
Facts & features
Interior
Bedrooms & bathrooms
- Bedrooms: 4
- Bathrooms: 3
- Full bathrooms: 3
Heating
- Natural Gas
Cooling
- Electric
Appliances
- Included: Dishwasher, Disposal, Dryer, Microwave, Oven, Refrigerator, Stove, Washer
- Laundry: In Unit
Features
- All Bedrooms Down, Crown Molding, En-Suite Bath, Formal Entry/Foyer, High Ceilings, Primary Bed - 1st Floor, Walk In Closet
- Flooring: Tile
Interior area
- Total interior livable area: 2,150 sqft
Property
Parking
- Total spaces: 2
- Parking features: Attached, Covered
- Has attached garage: Yes
- Details: Contact manager
Features
- Stories: 1
- Exterior features: 0 Up To 1/4 Acre, All Bedrooms Down, Architecture Style: Traditional, Attached, Crown Molding, En-Suite Bath, Formal Entry/Foyer, Heating: Gas, High Ceilings, Lot Features: Subdivided, 0 Up To 1/4 Acre, Patio/Deck, Primary Bed - 1st Floor, Sprinkler System, Subdivided, Walk In Closet
Construction
Type & style
- Home type: SingleFamily
- Property subtype: SingleFamily
Condition
- Year built: 2025
Community & HOA
Location
- Region: Richmond
Financial & listing details
- Lease term: Long Term,12 Months
Price history
| Date | Event | Price |
|---|---|---|
| 10/12/2025 | Listed for rent | $2,395$1/sqft |
Source: | ||
| 10/7/2025 | Listing removed | $384,260$179/sqft |
Source: | ||
| 7/21/2025 | Pending sale | $384,260$179/sqft |
Source: | ||
| 7/8/2025 | Price change | $384,260-0.1%$179/sqft |
Source: | ||
| 7/7/2025 | Listed for sale | $384,690$179/sqft |
Source: | ||

