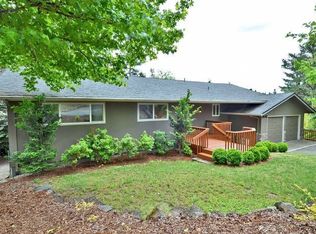Stately colonial located on the end of a gorgeous dead-end street. This privately located home has been recently remodeled. Gorgeous kitchen with quartz and butcher block counters. Wide open great room with sliders to the large patio and the backyard. Formal living, dining and updated laundry room complete the first floor. Upstairs, find stunningly remodeled baths and cork floors throughout. Master is complete with fireplace and deck.
This property is off market, which means it's not currently listed for sale or rent on Zillow. This may be different from what's available on other websites or public sources.
