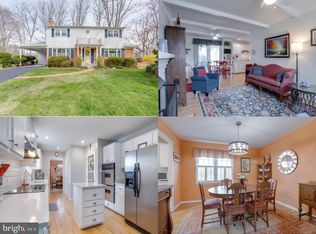Sold for $700,000
$700,000
6915 Sydenstricker Rd, Springfield, VA 22152
4beds
2,190sqft
Single Family Residence
Built in 1969
0.27 Acres Lot
$710,000 Zestimate®
$320/sqft
$3,685 Estimated rent
Home value
$710,000
$667,000 - $760,000
$3,685/mo
Zestimate® history
Loading...
Owner options
Explore your selling options
What's special
This beautifully maintained 4-bedroom, 2.5-bath colonial in the highly desirable Orange Hunt Estates neighborhood offers timeless style, modern comfort, and a fantastic location within the West Springfield High School pyramid. Step inside to find gleaming hardwood floors throughout and freshly painted interiors that create a warm, move-in-ready feel. The spacious kitchen opens directly to a patio and level, cedar- fenced backyard, perfect for outdoor entertaining or quiet relaxation. The inviting living room features a wood-burning fireplace, while the dining room boasts a stylish exposed brick wall for added character. Upstairs, the primary suite offers a large walk-in closet and an ensuite bath. The lower level includes a finished recreation room with room to expand, offering endless possibilities for a home office, gym, or guest space. Additional features include leaf guard gutters, a programmable thermostat, and a one-car carport. Updated features of the property include: HVAC 2023, Water Heater 2024, freshly painted interior and exterior. Enjoy a close-knit community with wonderful neighbors, easy access to the VRE, BRAC, and major commuter routes, plus proximity to parks, shopping, and dining. Don’t miss the opportunity to own this charming home in one of Springfield’s most sought-after neighborhoods!
Zillow last checked: 8 hours ago
Listing updated: September 19, 2025 at 06:11am
Listed by:
Michelle Soto 703-307-2388,
Redfin Corporation
Bought with:
Dave Park
TTR Sotheby's International Realty
Natalia Simonova, 0225198037
TTR Sothebys International Realty
Source: Bright MLS,MLS#: VAFX2261746
Facts & features
Interior
Bedrooms & bathrooms
- Bedrooms: 4
- Bathrooms: 3
- Full bathrooms: 2
- 1/2 bathrooms: 1
- Main level bathrooms: 1
Basement
- Area: 726
Heating
- Forced Air, Natural Gas
Cooling
- Central Air, Electric
Appliances
- Included: Dishwasher, Disposal, Refrigerator, Cooktop, Dryer, Washer, Oven, Electric Water Heater
Features
- Combination Kitchen/Dining, Kitchen - Table Space, Primary Bath(s), Floor Plan - Traditional
- Flooring: Hardwood, Wood
- Doors: Insulated
- Windows: Screens, Storm Window(s), Window Treatments
- Basement: Full,Connecting Stairway
- Number of fireplaces: 1
- Fireplace features: Glass Doors
Interior area
- Total structure area: 2,190
- Total interior livable area: 2,190 sqft
- Finished area above ground: 1,464
- Finished area below ground: 726
Property
Parking
- Total spaces: 3
- Parking features: Attached Carport, Driveway
- Carport spaces: 1
- Uncovered spaces: 2
Accessibility
- Accessibility features: None
Features
- Levels: Three
- Stories: 3
- Patio & porch: Deck, Patio
- Exterior features: Sidewalks
- Pool features: None
- Fencing: Back Yard
Lot
- Size: 0.27 Acres
- Features: Cleared, Landscaped, Premium
Details
- Additional structures: Above Grade, Below Grade
- Parcel number: 0882040324
- Zoning: 121
- Special conditions: Standard
Construction
Type & style
- Home type: SingleFamily
- Architectural style: Colonial
- Property subtype: Single Family Residence
Materials
- Brick, Vinyl Siding
- Foundation: Other
Condition
- New construction: No
- Year built: 1969
Utilities & green energy
- Sewer: Public Sewer
- Water: Public
Community & neighborhood
Location
- Region: Springfield
- Subdivision: Orange Hunt Estates
Other
Other facts
- Listing agreement: Exclusive Right To Sell
- Ownership: Fee Simple
Price history
| Date | Event | Price |
|---|---|---|
| 9/19/2025 | Sold | $700,000+2.9%$320/sqft |
Source: | ||
| 8/23/2025 | Pending sale | $680,000$311/sqft |
Source: | ||
| 8/23/2025 | Contingent | $680,000$311/sqft |
Source: | ||
| 8/21/2025 | Listed for sale | $680,000+54.9%$311/sqft |
Source: | ||
| 6/23/2023 | Listing removed | -- |
Source: Zillow Rentals Report a problem | ||
Public tax history
| Year | Property taxes | Tax assessment |
|---|---|---|
| 2025 | $8,328 +1.9% | $720,450 +2.1% |
| 2024 | $8,171 +10% | $705,300 +7.2% |
| 2023 | $7,427 +4.2% | $658,120 +5.6% |
Find assessor info on the county website
Neighborhood: 22152
Nearby schools
GreatSchools rating
- 6/10Orange Hunt Elementary SchoolGrades: PK-6Distance: 0.2 mi
- 6/10Irving Middle SchoolGrades: 7-8Distance: 1.8 mi
- 9/10West Springfield High SchoolGrades: 9-12Distance: 1.5 mi
Schools provided by the listing agent
- Elementary: Orange Hunt
- Middle: Irving
- High: West Springfield
- District: Fairfax County Public Schools
Source: Bright MLS. This data may not be complete. We recommend contacting the local school district to confirm school assignments for this home.
Get a cash offer in 3 minutes
Find out how much your home could sell for in as little as 3 minutes with a no-obligation cash offer.
Estimated market value$710,000
Get a cash offer in 3 minutes
Find out how much your home could sell for in as little as 3 minutes with a no-obligation cash offer.
Estimated market value
$710,000
