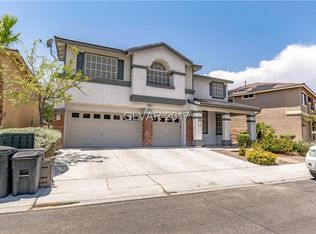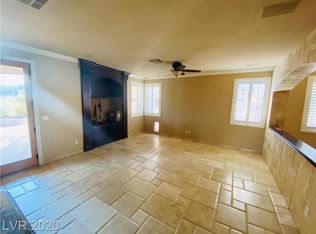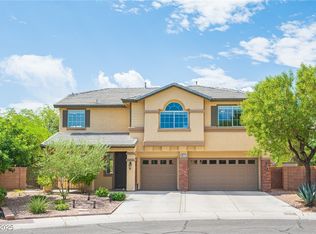Closed
$685,000
10725 Elk Lake Dr, Las Vegas, NV 89144
3beds
2,678sqft
Single Family Residence
Built in 2000
5,227.2 Square Feet Lot
$744,100 Zestimate®
$256/sqft
$2,536 Estimated rent
Home value
$744,100
$707,000 - $789,000
$2,536/mo
Zestimate® history
Loading...
Owner options
Explore your selling options
What's special
Welcome to this gorgeous two-story home in an unbeatable location, With its desirable features and convenient amenities, this property offers an exceptional living experience. As you enter, you'll be greeted by a formal living room and dining room, setting the stage for elegant entertaining or comfortable family gatherings. The kitchen is complete with a double oven, an island, ample counter space, and stylish tile floors that extend throughout the downstairs, adding a touch of sophistication to the home. In summary, this gorgeous two-story home offers a perfect combination of luxury and functionality, nestled in a prime location. With its three bedrooms, tandem three-car garage, open living spaces, and stunning views, it presents an ideal living environment. The nearby amenities, including shops, schools, parks, and major transportation routes, add to the overall appeal. Don't miss the opportunity to make this remarkable property your new home!
Zillow last checked: 8 hours ago
Listing updated: July 26, 2024 at 02:47pm
Listed by:
Deanna Thuna S.0171778 702-940-5044,
Homewood Asset Management
Bought with:
David T. Matthews, S.0023145
RE/MAX Advantage
Source: LVR,MLS#: 2499930 Originating MLS: Greater Las Vegas Association of Realtors Inc
Originating MLS: Greater Las Vegas Association of Realtors Inc
Facts & features
Interior
Bedrooms & bathrooms
- Bedrooms: 3
- Bathrooms: 3
- Full bathrooms: 2
- 1/2 bathrooms: 1
Primary bedroom
- Description: Ceiling Fan,Ceiling Light,Closet,Walk-In Closet(s)
- Dimensions: 23x13
Bedroom 2
- Description: Ceiling Light,Closet
- Dimensions: 13x11
Bedroom 3
- Description: Ceiling Light,Closet
- Dimensions: 13x11
Family room
- Description: Separate Family Room
- Dimensions: 14x13
Kitchen
- Description: Island
Living room
- Description: Formal
- Dimensions: 22x14
Loft
- Description: Ceiling Fan
- Dimensions: 16x14
Heating
- Central, Gas
Cooling
- Central Air, Electric, 2 Units
Appliances
- Included: Built-In Gas Oven, Dryer, Gas Cooktop, Disposal, Microwave, Refrigerator, Washer
- Laundry: Gas Dryer Hookup, Laundry Room, Upper Level
Features
- Ceiling Fan(s), Window Treatments
- Flooring: Laminate, Tile
- Windows: Blinds, Double Pane Windows
- Has fireplace: No
Interior area
- Total structure area: 2,678
- Total interior livable area: 2,678 sqft
Property
Parking
- Total spaces: 3
- Parking features: Attached, Garage
- Attached garage spaces: 3
Features
- Stories: 2
- Patio & porch: Covered, Patio
- Exterior features: Patio, Sprinkler/Irrigation
- Fencing: Block,Back Yard,Wrought Iron
Lot
- Size: 5,227 sqft
- Features: Drip Irrigation/Bubblers, Desert Landscaping, Landscaped, Sprinklers Timer, < 1/4 Acre
Details
- Parcel number: 13736312023
- Zoning description: Single Family
- Horse amenities: None
Construction
Type & style
- Home type: SingleFamily
- Architectural style: Two Story
- Property subtype: Single Family Residence
Materials
- Roof: Tile
Condition
- Excellent,Resale
- Year built: 2000
Utilities & green energy
- Electric: Photovoltaics Seller Owned
- Sewer: Public Sewer
- Water: Public
- Utilities for property: Cable Available
Green energy
- Energy efficient items: Windows, Solar Panel(s)
Community & neighborhood
Location
- Region: Las Vegas
- Subdivision: Glenmere #3-By Lewis Homes
HOA & financial
HOA
- Has HOA: Yes
- HOA fee: $57 monthly
- Services included: Association Management
- Association name: Summerlin North
- Association phone: 702-838-5500
- Second HOA fee: $57 monthly
Other
Other facts
- Listing agreement: Exclusive Right To Sell
- Listing terms: Cash,Conventional,FHA,VA Loan
Price history
| Date | Event | Price |
|---|---|---|
| 7/21/2023 | Sold | $685,000-1.9%$256/sqft |
Source: | ||
| 6/28/2023 | Pending sale | $698,000$261/sqft |
Source: | ||
| 6/2/2023 | Listed for sale | $698,000+12.6%$261/sqft |
Source: | ||
| 10/25/2021 | Sold | $620,000-6.6%$232/sqft |
Source: | ||
| 8/31/2021 | Listing removed | -- |
Source: | ||
Public tax history
| Year | Property taxes | Tax assessment |
|---|---|---|
| 2025 | $4,061 +8% | $167,118 +12.8% |
| 2024 | $3,761 +8% | $148,132 +13.7% |
| 2023 | $3,482 +8% | $130,303 +6.3% |
Find assessor info on the county website
Neighborhood: Summerlin North
Nearby schools
GreatSchools rating
- 9/10John W Bonner Elementary SchoolGrades: PK-5Distance: 1.1 mi
- 10/10Sig Rogich Middle SchoolGrades: 6-8Distance: 0.9 mi
- 8/10Palo Verde High SchoolGrades: 9-12Distance: 0.5 mi
Schools provided by the listing agent
- Elementary: Bonner, John W.,Bonner, John W.
- Middle: Rogich Sig
- High: Palo Verde
Source: LVR. This data may not be complete. We recommend contacting the local school district to confirm school assignments for this home.

Get pre-qualified for a loan
At Zillow Home Loans, we can pre-qualify you in as little as 5 minutes with no impact to your credit score.An equal housing lender. NMLS #10287.
Sell for more on Zillow
Get a free Zillow Showcase℠ listing and you could sell for .
$744,100
2% more+ $14,882
With Zillow Showcase(estimated)
$758,982

