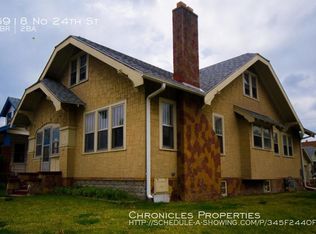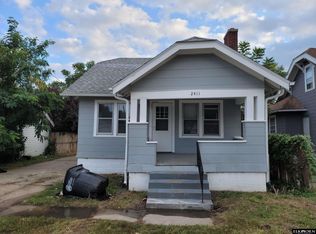Sold for $217,500 on 06/17/25
$217,500
6916 N 24th St, Omaha, NE 68112
3beds
1,532sqft
Single Family Residence
Built in 1924
5,227.2 Square Feet Lot
$222,000 Zestimate®
$142/sqft
$1,822 Estimated rent
Maximize your home sale
Get more eyes on your listing so you can sell faster and for more.
Home value
$222,000
$211,000 - $233,000
$1,822/mo
Zestimate® history
Loading...
Owner options
Explore your selling options
What's special
Welcome to this thoughtfully renovated 1½ story home in Omaha's Minne Lusa neighborhood. From the enclosed front porch to the updated finishes inside, this home blends original character with modern comfort. The main level features a spacious living room filled with natural light from brand-new windows. Fresh drywall, updated flooring, and neutral paint tones carry throughout the home for a clean, inviting feel. The kitchen has been fully updated with new cabinetry, countertops, and appliances-including a refrigerator, microwave, and dishwasher. Upstairs, you'll find two large bedrooms and a full bathroom with new fixtures, a tub/shower combo, and a modern vanity. The finished basement includes a third bedroom and a spacious ¾ bathroom, offering flexibility for guests, work-from-home, or additional living space. Important updates include a new HVAC system, new electrical, new gutters, and a newer roof-offering peace of mind and efficiency for years to come. Located near local parks!
Zillow last checked: 8 hours ago
Listing updated: June 20, 2025 at 11:19am
Listed by:
Dayna Gunter 531-225-0736,
BHHS Ambassador Real Estate
Bought with:
Daniel Brewer, 20230138
RE/MAX Results
Source: GPRMLS,MLS#: 22513848
Facts & features
Interior
Bedrooms & bathrooms
- Bedrooms: 3
- Bathrooms: 2
- Full bathrooms: 1
- 3/4 bathrooms: 1
Primary bedroom
- Features: Wall/Wall Carpeting, Walk-In Closet(s)
- Level: Second
Bedroom 2
- Features: Wall/Wall Carpeting
- Level: Second
Bedroom 3
- Features: Wall/Wall Carpeting, Egress Window
- Level: Basement
Dining room
- Features: Luxury Vinyl Plank
- Level: Main
Kitchen
- Features: Luxury Vinyl Plank
- Level: Main
Living room
- Features: Wall/Wall Carpeting, Ceiling Fan(s)
- Level: Main
Basement
- Area: 288
Heating
- Natural Gas, Forced Air
Cooling
- Central Air
Appliances
- Included: Range, Dishwasher, Microwave
- Laundry: Concrete Floor
Features
- Ceiling Fan(s), Formal Dining Room
- Flooring: Vinyl, Carpet, Luxury Vinyl, Plank
- Basement: Egress,Finished
- Has fireplace: No
Interior area
- Total structure area: 1,532
- Total interior livable area: 1,532 sqft
- Finished area above ground: 1,244
- Finished area below ground: 288
Property
Parking
- Total spaces: 2
- Parking features: Carport, Extra Parking Slab
- Garage spaces: 1
- Carport spaces: 1
- Covered spaces: 2
- Has uncovered spaces: Yes
Features
- Levels: One and One Half
- Patio & porch: Enclosed Porch, Deck
- Exterior features: Separate Entrance
- Fencing: Wood,Full
Lot
- Size: 5,227 sqft
- Dimensions: 120 x 46
- Features: Up to 1/4 Acre., City Lot
Details
- Parcel number: 174848000
Construction
Type & style
- Home type: SingleFamily
- Property subtype: Single Family Residence
Materials
- Vinyl Siding, Brick/Other
- Foundation: Concrete Perimeter
- Roof: Composition
Condition
- Not New and NOT a Model
- New construction: No
- Year built: 1924
Utilities & green energy
- Sewer: Public Sewer
- Water: Public
- Utilities for property: Cable Available, Electricity Available, Water Available
Community & neighborhood
Location
- Region: Omaha
- Subdivision: Minne Lusa
Other
Other facts
- Listing terms: VA Loan,FHA,Conventional,Cash
- Ownership: Fee Simple
Price history
| Date | Event | Price |
|---|---|---|
| 6/17/2025 | Sold | $217,500-3.3%$142/sqft |
Source: | ||
| 6/3/2025 | Pending sale | $225,000$147/sqft |
Source: | ||
| 5/22/2025 | Listed for sale | $225,000$147/sqft |
Source: | ||
Public tax history
| Year | Property taxes | Tax assessment |
|---|---|---|
| 2024 | $1,504 -23.4% | $93,000 |
| 2023 | $1,962 -0.2% | $93,000 +1% |
| 2022 | $1,966 +34.2% | $92,100 +33.1% |
Find assessor info on the county website
Neighborhood: Miller Park-Minne Lusa
Nearby schools
GreatSchools rating
- 5/10Minne Lusa Elementary SchoolGrades: PK-5Distance: 0.3 mi
- 3/10Mc Millan Magnet Middle SchoolGrades: 6-8Distance: 1.2 mi
- 1/10Omaha North Magnet High SchoolGrades: 9-12Distance: 2 mi
Schools provided by the listing agent
- Elementary: Minne Lusa
- Middle: McMillan
- High: North
- District: Omaha
Source: GPRMLS. This data may not be complete. We recommend contacting the local school district to confirm school assignments for this home.

Get pre-qualified for a loan
At Zillow Home Loans, we can pre-qualify you in as little as 5 minutes with no impact to your credit score.An equal housing lender. NMLS #10287.
Sell for more on Zillow
Get a free Zillow Showcase℠ listing and you could sell for .
$222,000
2% more+ $4,440
With Zillow Showcase(estimated)
$226,440
