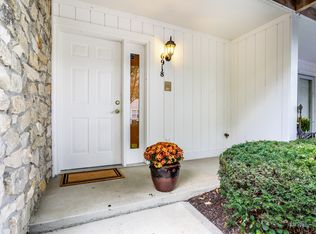Sold
$290,000
6916 Ralph Ct, Indianapolis, IN 46220
3beds
1,886sqft
Residential, Condominium
Built in 1996
-- sqft lot
$292,000 Zestimate®
$154/sqft
$2,333 Estimated rent
Home value
$292,000
$269,000 - $315,000
$2,333/mo
Zestimate® history
Loading...
Owner options
Explore your selling options
What's special
Modern, Light-Filled Condo with Direct Access to the Monon Trail! Live in the heart of Broad Ripple with this move-in ready, 3-story condo offering the perfect blend of privacy, space, and location. Featuring 3 bedrooms and 3 full baths, this home boasts an open-concept living area with vaulted ceilings and an abundance of natural light. The kitchen offers granite countertops, stainless steel appliances, a pantry, and a peninsula with bar seating-perfect for casual dining or entertaining. Enjoy your morning coffee or evening wind-down on one of two private balconies, or explore nature just steps away with direct access to the Monon Trail leading straight into Broad Ripple Village. Tucked away at the back of the community, the condo backs up to peaceful woods for extra privacy. The spacious primary suite includes a large walk-in shower, double sink vanity, and custom closet systems. The second bedroom on the upper level also has a private ensuite, with a 3rd bedroom on the lower entry level. Additional features include an attached 1-car garage, storage, and a layout ideal for modern living. Don't miss this rare opportunity to own a stylish, low-maintenance home in one of Indy's most vibrant neighborhoods!
Zillow last checked: 8 hours ago
Listing updated: July 23, 2025 at 09:09am
Listing Provided by:
Sarah Skidmore 317-610-9818,
@properties,
Christie Snapp,
@properties
Bought with:
Jamalyn Peigh Williamson
@properties
Source: MIBOR as distributed by MLS GRID,MLS#: 22037896
Facts & features
Interior
Bedrooms & bathrooms
- Bedrooms: 3
- Bathrooms: 3
- Full bathrooms: 3
- Main level bathrooms: 1
- Main level bedrooms: 1
Primary bedroom
- Level: Upper
- Area: 180 Square Feet
- Dimensions: 15x12
Bedroom 2
- Level: Upper
- Area: 156 Square Feet
- Dimensions: 13x12
Bedroom 3
- Level: Main
- Area: 120 Square Feet
- Dimensions: 12x10
Breakfast room
- Features: Tile-Ceramic
- Level: Main
- Area: 81 Square Feet
- Dimensions: 09x09
Dining room
- Level: Upper
- Area: 143 Square Feet
- Dimensions: 13x11
Great room
- Level: Upper
- Area: 312 Square Feet
- Dimensions: 24x13
Kitchen
- Features: Tile-Ceramic
- Level: Upper
- Area: 144 Square Feet
- Dimensions: 12x12
Library
- Level: Main
- Area: 143 Square Feet
- Dimensions: 13x11
Heating
- Forced Air
Cooling
- Central Air
Appliances
- Included: Dishwasher, Disposal, Gas Water Heater, MicroHood, Microwave, Gas Oven, Refrigerator
- Laundry: Main Level, Laundry Closet
Features
- Attic Access, Vaulted Ceiling(s), Hardwood Floors, Breakfast Bar, Ceiling Fan(s), Entrance Foyer, High Speed Internet
- Flooring: Hardwood
- Has basement: No
- Attic: Access Only
- Number of fireplaces: 1
- Fireplace features: Living Room
- Common walls with other units/homes: 2+ Common Walls
Interior area
- Total structure area: 1,886
- Total interior livable area: 1,886 sqft
Property
Parking
- Total spaces: 1
- Parking features: Attached
- Attached garage spaces: 1
- Details: Garage Parking Other(Keyless Entry)
Features
- Levels: Multi/Split
- Entry location: Building Private Entry,Other/See Remarks
- Patio & porch: Deck, Covered
- Exterior features: Balcony
- Waterfront features: Pond
Lot
- Size: 4,791 sqft
- Features: On Trail, Mature Trees
Details
- Parcel number: 490336124040000800
- Horse amenities: None
Construction
Type & style
- Home type: Condo
- Property subtype: Residential, Condominium
- Attached to another structure: Yes
Materials
- Vinyl Siding, Stone
- Foundation: Slab
Condition
- New construction: No
- Year built: 1996
Utilities & green energy
- Water: Public
Community & neighborhood
Community
- Community features: Playground
Location
- Region: Indianapolis
- Subdivision: Winston Island Woods
HOA & financial
HOA
- Has HOA: Yes
- HOA fee: $415 monthly
- Amenities included: Insurance, Maintenance, Maintenance Grounds, Management, Park, Playground, Snow Removal
- Services included: Association Home Owners, Entrance Common, Insurance, Lawncare, Maintenance Grounds, Maintenance Structure, Maintenance, ParkPlayground, Management, Snow Removal
Price history
| Date | Event | Price |
|---|---|---|
| 7/21/2025 | Sold | $290,000+3.6%$154/sqft |
Source: | ||
| 5/16/2025 | Pending sale | $280,000$148/sqft |
Source: | ||
| 5/12/2025 | Listed for sale | $280,000+63.7%$148/sqft |
Source: | ||
| 12/21/2016 | Sold | $171,000-6.3%$91/sqft |
Source: | ||
| 10/25/2016 | Price change | $182,500-3.4%$97/sqft |
Source: Homesmart Realty Group #21448350 Report a problem | ||
Public tax history
| Year | Property taxes | Tax assessment |
|---|---|---|
| 2024 | $2,844 -8.1% | $253,100 +6.3% |
| 2023 | $3,096 +8.5% | $238,000 |
| 2022 | $2,854 +12.3% | $238,000 +9.5% |
Find assessor info on the county website
Neighborhood: North Central
Nearby schools
GreatSchools rating
- 3/10Fox Hill Elementary SchoolGrades: K-5Distance: 2 mi
- 3/10Westlane Middle SchoolGrades: 6-8Distance: 2.3 mi
- 7/10North Central High SchoolGrades: 9-12Distance: 2.1 mi
Get a cash offer in 3 minutes
Find out how much your home could sell for in as little as 3 minutes with a no-obligation cash offer.
Estimated market value$292,000
Get a cash offer in 3 minutes
Find out how much your home could sell for in as little as 3 minutes with a no-obligation cash offer.
Estimated market value
$292,000
