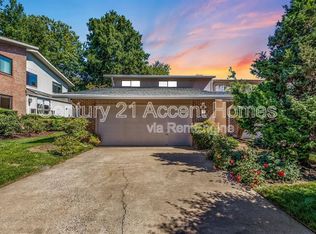Lovely home in desirable McLean location! Highlights include hardwood floors on the main level, two fireplaces, newer granite counters (2023), new windows (2025) on more than a quarter-acre, plus a two car carport. Floor plan features 2BD/1BA main level, 2BD/2BA plus office on the lower level. Lovely, private back yard. Walking distance to Kent Gardens Elementary and McLean High! Conveniently located within blocks of Lewinsville Park, McLean HS Community Park, Kent Gardens Park and Tuckahoe Recreation Club. Easy access to Dulles Toll Road (267) and 495, West Falls Church metro and McLean metro, downtown McLean and 10 grocery stores within a two mile radius (Balducci's, Trader Joe's, Giant, Lidl, Wegmans, etc.). Kent Gardens ES, Longfellow MS, McLean HS. Sorry, no pets, no smoking. Welcome home!
House for rent
$4,500/mo
6916 Southridge Dr, Mc Lean, VA 22101
4beds
2,352sqft
Price may not include required fees and charges.
Singlefamily
Available now
No pets
Central air, electric, ceiling fan
Dryer in unit laundry
4 Carport spaces parking
Natural gas, forced air, fireplace
What's special
Two fireplacesTwo car carportNewer granite countersNew windowsHardwood floors
- 25 days
- on Zillow |
- -- |
- -- |
Travel times
Add up to $600/yr to your down payment
Consider a first-time homebuyer savings account designed to grow your down payment with up to a 6% match & 4.15% APY.
Facts & features
Interior
Bedrooms & bathrooms
- Bedrooms: 4
- Bathrooms: 3
- Full bathrooms: 3
Rooms
- Room types: Dining Room, Family Room, Office
Heating
- Natural Gas, Forced Air, Fireplace
Cooling
- Central Air, Electric, Ceiling Fan
Appliances
- Included: Dishwasher, Disposal, Dryer, Microwave, Refrigerator, Stove, Washer
- Laundry: Dryer In Unit, Has Laundry, In Unit, Laundry Room, Lower Level, Washer In Unit
Features
- Built-in Features, Ceiling Fan(s), Chair Railings, Combination Dining/Living, Dining Area, Entry Level Bedroom, Primary Bath(s), Storage
- Flooring: Carpet, Hardwood
- Has basement: Yes
- Has fireplace: Yes
Interior area
- Total interior livable area: 2,352 sqft
Property
Parking
- Total spaces: 4
- Parking features: Carport, Driveway, Covered
- Has carport: Yes
- Details: Contact manager
Features
- Exterior features: Contact manager
Details
- Parcel number: 0304310013
Construction
Type & style
- Home type: SingleFamily
- Property subtype: SingleFamily
Condition
- Year built: 1961
Community & HOA
Community
- Features: Playground
Location
- Region: Mc Lean
Financial & listing details
- Lease term: Contact For Details
Price history
| Date | Event | Price |
|---|---|---|
| 7/9/2025 | Listed for rent | $4,500+28.6%$2/sqft |
Source: Bright MLS #VAFX2252504 | ||
| 4/20/2023 | Listing removed | -- |
Source: Bright MLS #VAFX2121426 | ||
| 4/15/2023 | Listed for rent | $3,500+9.4%$1/sqft |
Source: Bright MLS #VAFX2121426 | ||
| 10/31/2021 | Listing removed | -- |
Source: Zillow Rental Network Premium | ||
| 9/9/2021 | Listed for rent | $3,200+3.2%$1/sqft |
Source: Zillow Rental Network Premium #VAFX2015240 | ||
![[object Object]](https://photos.zillowstatic.com/fp/c94e9a8832fb94a5b122f702d2777c77-p_i.jpg)
