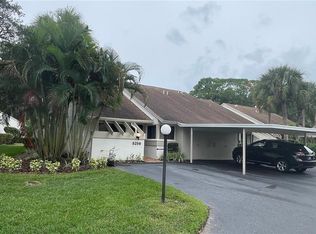Welcome to this beautifully renovated 2-bedroom + office villa on a desirable corner lot in the sought-after Fairway Point community. Enjoy maintenance-free living with neutral ceramic tile flooring throughout, high-impact windows and doors, and an open floor plan that feels bright and welcoming. The stunning kitchen features solid wood cabinets with rollout shelves, granite countertops, tile backsplash, and GE Cafe matte white appliances (including an undercounter beverage fridge) perfect for any home chef. The spacious living and dining areas flow seamlessly into a sunny Florida room with plenty of natural light. The primary suite offers an oversized walk-in closet and a beautifully updated bathroom with handicap-accessible features. The secondary bedroom and office provide flexibility and privacy with convenient pocket doors. Other highlights include indoor laundry, an oversized one-car garage with epoxy flooring and storage, and an expanded paver driveway. Included in the rent, Water, Sewer, Trash. Located close to shopping, dining, medical facilities, SRQ Airport, and just a short golf cart ride to the optional Palm Aire Country Club, featuring golf, tennis, pickleball, fitness, and more. Downtown Sarasota and world-class beaches are also minutes away! This villa is move-in ready and available for lease experience the Florida lifestyle today!
House for rent
$2,950/mo
6916 W Country Club Dr N, Sarasota, FL 34243
3beds
1,768sqft
Price may not include required fees and charges.
Singlefamily
Available now
Small dogs OK
Central air
In unit laundry
1 Attached garage space parking
Central
What's special
Beautifully updated bathroomGranite countertopsHandicap-accessible featuresOversized one-car garageSunny florida roomOpen floor planIndoor laundry
- 53 days
- on Zillow |
- -- |
- -- |
Travel times
Add up to $600/yr to your down payment
Consider a first-time homebuyer savings account designed to grow your down payment with up to a 6% match & 4.15% APY.
Facts & features
Interior
Bedrooms & bathrooms
- Bedrooms: 3
- Bathrooms: 2
- Full bathrooms: 2
Heating
- Central
Cooling
- Central Air
Appliances
- Included: Dishwasher, Disposal, Dryer, Microwave, Range, Refrigerator, Washer
- Laundry: In Unit, Inside
Features
- Solid Wood Cabinets, Stone Counters, Walk In Closet, Walk-In Closet(s)
- Flooring: Tile
Interior area
- Total interior livable area: 1,768 sqft
Property
Parking
- Total spaces: 1
- Parking features: Attached, Covered
- Has attached garage: Yes
- Details: Contact manager
Features
- Stories: 1
- Exterior features: Blinds, Clubhouse, Den/Library/Office, Front Porch, Garbage included in rent, Garden, Golf Carts OK, Heating system: Central, Inside, Irrigation System, Lori Seesholtz, Patio, Pool, Pool Maintenance included in rent, Sewage included in rent, Sidewalk, Sidewalks, Smoke Detector(s), Solid Wood Cabinets, Stone Counters, View Type: Garden, Walk In Closet, Walk-In Closet(s), Water included in rent, Window Treatments
Details
- Parcel number: 1920603246
Construction
Type & style
- Home type: SingleFamily
- Property subtype: SingleFamily
Condition
- Year built: 1979
Utilities & green energy
- Utilities for property: Garbage, Sewage, Water
Community & HOA
Community
- Features: Clubhouse
Location
- Region: Sarasota
Financial & listing details
- Lease term: 12 Months
Price history
| Date | Event | Price |
|---|---|---|
| 7/28/2025 | Price change | $2,950-9.2%$2/sqft |
Source: Stellar MLS #A4657410 | ||
| 6/30/2025 | Listed for rent | $3,250$2/sqft |
Source: Stellar MLS #A4657410 | ||
| 2/23/2023 | Sold | $416,500+56.1%$236/sqft |
Source: Public Record | ||
| 4/13/2020 | Sold | $266,900-0.4%$151/sqft |
Source: Public Record | ||
| 4/10/2020 | Listed for sale | $267,900$152/sqft |
Source: BETTER HOMES AND GARDENS REAL ESTATE ATCHLEY PROPE #A4457067 | ||
![[object Object]](https://photos.zillowstatic.com/fp/6c57c8931d30b42c0eea5410f238251f-p_i.jpg)
