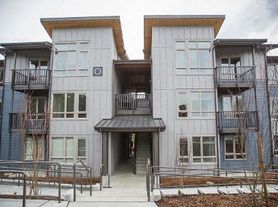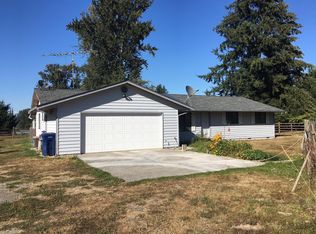Furnished 3 bd, 2 ba house in the Warm Beach area of Stanwood. Amenities include: balcony, deck, patio, dishwasher, hardwood floors, washer/dryer, yard on private waterfront with dock. Huge kids playhouse, quiet neighborhood, motorboat-free lake is stocked with trout. Excellent fishing!
Available: Dec 1st 2025. $3285/month. $3000 security deposit required.
Internet and garbage service are included! No smoking allowed on property. Free on street parking for up to 4 cars.
House for rent
Accepts Zillow applications
$3,285/mo
6917 Olive Ave, Stanwood, WA 98292
3beds
1,780sqft
Price may not include required fees and charges.
Single family residence
Available Mon Dec 1 2025
No pets
-- A/C
In unit laundry
-- Parking
Wall furnace, fireplace
What's special
Hardwood floorsHuge kids playhouse
- 7 days |
- -- |
- -- |
Travel times
Facts & features
Interior
Bedrooms & bathrooms
- Bedrooms: 3
- Bathrooms: 2
- Full bathrooms: 2
Heating
- Wall Furnace, Fireplace
Appliances
- Included: Dishwasher, Dryer, Microwave, Oven, Refrigerator, Washer
- Laundry: In Unit
Features
- Flooring: Carpet, Hardwood, Tile
- Has fireplace: Yes
- Furnished: Yes
Interior area
- Total interior livable area: 1,780 sqft
Property
Parking
- Details: Contact manager
Features
- Patio & porch: Patio
- Exterior features: Barbecue, Boat included!, Dock, Garbage included in rent, Giant kids playhouse, Heating system: Wall, Internet included in rent
- Has water view: Yes
- Water view: Waterfront
Details
- Parcel number: 00394405802100
Construction
Type & style
- Home type: SingleFamily
- Property subtype: Single Family Residence
Utilities & green energy
- Utilities for property: Garbage, Internet
Community & HOA
Location
- Region: Stanwood
Financial & listing details
- Lease term: 1 Year
Price history
| Date | Event | Price |
|---|---|---|
| 11/3/2025 | Listed for rent | $3,285$2/sqft |
Source: Zillow Rentals | ||
| 1/3/2019 | Listing removed | $549,500$309/sqft |
Source: RE/MAX Associate Brokers #1339353 | ||
| 1/3/2019 | Listed for sale | $549,500+6.1%$309/sqft |
Source: RE/MAX Associate Brokers #1339353 | ||
| 1/2/2019 | Sold | $518,000-5.7%$291/sqft |
Source: | ||
| 12/11/2018 | Pending sale | $549,500$309/sqft |
Source: RE/MAX Associate Brokers #1339353 | ||

