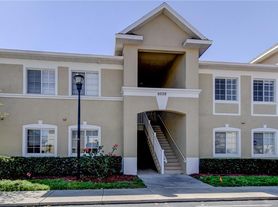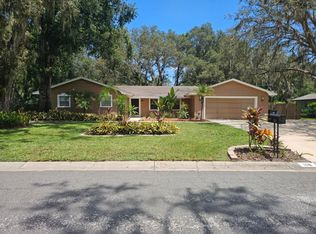Welcome Home!
Discover comfort and convenience in this beautiful 3-bedroom, 2.5-bathroom townhome with a 1-car garage, located in the desirable Oak Creek community.
Step inside to find newly renovated vinyl wood flooring and a bright foyer that leads to a modern open-concept kitchen and living area perfect for relaxing or entertaining guests. The kitchen features rich espresso cabinets, stainless steel appliances, a large pantry, and a spacious island with bar seating. From the living room, enjoy access to your private patio overlooking the serene community pond.
Upstairs, the primary suite offers a large walk-in closet and an en-suite bathroom with dual vanity sinks. Two additional bedrooms, a full guest bath, and a laundry room with washer and dryer included complete the upper level.
Enjoy included utilities internet, cable, water, trash, lawn care, and sewer helping you save each month!
Located just minutes from I-75, the Crosstown Expressway, top-rated schools, restaurants, shopping, and entertainment, this home offers everything you need in one convenient place.
Lease Terms:
1-year lease
First, last, and security deposit required
No smoking of any kind inside the premises
Lease Terms & Inclusions
Owner covers: water, trash, sewer, lawn care, and basic cable/internet.
Lease Term: 1-year minimum.
Move-in Requirements: first month's rent, last month's rent, and security deposit due at signing.
Restrictions: no smoking of any kind within the premises.
Townhouse for rent
Accepts Zillow applicationsSpecial offer
$2,250/mo
6917 Woodchase Glen Dr, Riverview, FL 33578
3beds
1,400sqft
Price may not include required fees and charges.
Townhouse
Available Mon Dec 1 2025
Cats, small dogs OK
Central air
In unit laundry
Attached garage parking
-- Heating
What's special
Serene community pondLarge pantryModern open-concept kitchenStainless steel appliancesBright foyerRich espresso cabinets
- 2 days |
- -- |
- -- |
Travel times
Facts & features
Interior
Bedrooms & bathrooms
- Bedrooms: 3
- Bathrooms: 3
- Full bathrooms: 3
Cooling
- Central Air
Appliances
- Included: Dishwasher, Dryer, Washer
- Laundry: In Unit
Features
- Walk In Closet
- Flooring: Wood
Interior area
- Total interior livable area: 1,400 sqft
Video & virtual tour
Property
Parking
- Parking features: Attached
- Has attached garage: Yes
- Details: Contact manager
Features
- Patio & porch: Patio
- Exterior features: Flooring: Wood, Walk In Closet
Details
- Parcel number: 1930139BT000019000030U
Construction
Type & style
- Home type: Townhouse
- Property subtype: Townhouse
Building
Management
- Pets allowed: Yes
Community & HOA
Community
- Features: Pool
HOA
- Amenities included: Pool
Location
- Region: Riverview
Financial & listing details
- Lease term: 1 Year
Price history
| Date | Event | Price |
|---|---|---|
| 10/6/2025 | Listed for rent | $2,250$2/sqft |
Source: Zillow Rentals | ||
| 6/21/2023 | Listing removed | -- |
Source: Zillow Rentals | ||
| 6/7/2023 | Listed for rent | $2,250$2/sqft |
Source: Zillow Rentals | ||
| 2/7/2022 | Sold | $265,000+2.2%$189/sqft |
Source: Agent Provided | ||
| 11/5/2021 | Pending sale | $259,200$185/sqft |
Source: Zillow Offers | ||
Neighborhood: Parkway Center
- Special offer! $200 off December, if lease signed by end of Oct.Expires October 31, 2025

