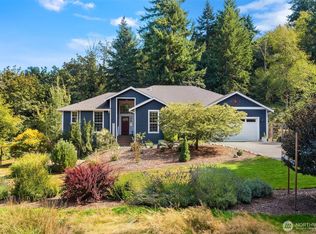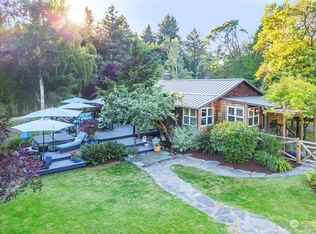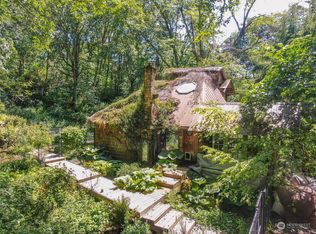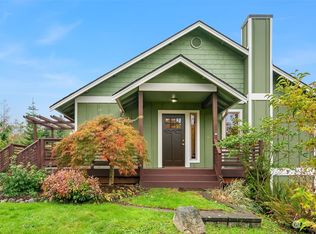Sold
Listed by:
Connie Sorensen,
COMPASS,
Sara Peterson,
COMPASS
Bought with: Vashon Isl. Sotheby's Int'l RE
$1,330,000
6918 SW 248th Street, Vashon, WA 98070
3beds
5,939sqft
Single Family Residence
Built in 2000
4.82 Acres Lot
$1,345,200 Zestimate®
$224/sqft
$5,058 Estimated rent
Home value
$1,345,200
$1.24M - $1.47M
$5,058/mo
Zestimate® history
Loading...
Owner options
Explore your selling options
What's special
This elegant rustic home seamlessly blends with the natural surroundings, nestled on shy 5 lush acres with breathtaking views of Mt. Baker, Puget Sound & city skyline. With 3 bedrooms & 3 baths spread across 2960 sq. ft, there's ample space for relaxed entertainment accentuated by vaulted wood ceilings & natural light. Wake up to the magical view from the loft primary ensuite featuring spa bath and cedar walk-in closet. Flex space in the basement has ample room for creative pursuits, car storage or finish as desired. Located close to a golf course, marina & beautiful trails in Maury Marine Park, this home offers the perfect blend of tranquility and convenience. Embrace the opportunity to make this unique property your own private retreat.
Zillow last checked: 8 hours ago
Listing updated: April 08, 2024 at 08:05pm
Listed by:
Connie Sorensen,
COMPASS,
Sara Peterson,
COMPASS
Bought with:
Nicole Donnelly Martin, 22027187
Vashon Isl. Sotheby's Int'l RE
Source: NWMLS,MLS#: 2210937
Facts & features
Interior
Bedrooms & bathrooms
- Bedrooms: 3
- Bathrooms: 3
- Full bathrooms: 1
- 3/4 bathrooms: 2
- Main level bedrooms: 2
Primary bedroom
- Level: Second
Bedroom
- Level: Main
Bedroom
- Level: Main
Bathroom full
- Level: Second
Bathroom three quarter
- Level: Main
Bathroom three quarter
- Level: Main
Entry hall
- Level: Main
Family room
- Level: Main
Great room
- Level: Main
Kitchen with eating space
- Level: Main
Utility room
- Level: Main
Heating
- Fireplace(s), Radiant
Cooling
- None
Appliances
- Included: Dishwasher_, Dryer, GarbageDisposal_, Microwave_, Refrigerator_, StoveRange_, Trash Compactor, Washer, Dishwasher, Garbage Disposal, Microwave, Refrigerator, StoveRange, Water Heater: Electric, Water Heater Location: Basement
Features
- Bath Off Primary, Central Vacuum, Ceiling Fan(s), Dining Room, Loft, Walk-In Pantry
- Flooring: Ceramic Tile, Hardwood, Stone, Carpet
- Windows: Double Pane/Storm Window
- Basement: Partially Finished
- Number of fireplaces: 1
- Fireplace features: Gas, Main Level: 1, Fireplace
Interior area
- Total structure area: 5,939
- Total interior livable area: 5,939 sqft
Property
Parking
- Total spaces: 10
- Parking features: RV Parking, Driveway, Attached Garage, Off Street
- Attached garage spaces: 10
Features
- Levels: Two
- Stories: 2
- Entry location: Main
- Patio & porch: Ceramic Tile, Hardwood, Wall to Wall Carpet, Bath Off Primary, Built-In Vacuum, Ceiling Fan(s), Double Pane/Storm Window, Dining Room, Jetted Tub, Loft, Sprinkler System, Vaulted Ceiling(s), Walk-In Closet(s), Walk-In Pantry, Wet Bar, Wine Cellar, Wired for Generator, Fireplace, Water Heater
- Has spa: Yes
- Spa features: Bath
- Has view: Yes
- View description: City, Mountain(s), Sound
- Has water view: Yes
- Water view: Sound
Lot
- Size: 4.82 Acres
- Dimensions: 329 x 638
- Features: Paved, Cable TV, Deck, High Speed Internet, Hot Tub/Spa, Irrigation, Patio, RV Parking, Shop, Sprinkler System
- Topography: Level,Rolling
- Residential vegetation: Garden Space, Pasture, Wooded
Details
- Parcel number: 2122039136
- Zoning description: RA5,Jurisdiction: County
- Special conditions: Standard
- Other equipment: Wired for Generator
Construction
Type & style
- Home type: SingleFamily
- Architectural style: Northwest Contemporary
- Property subtype: Single Family Residence
Materials
- Cement/Concrete
- Foundation: Poured Concrete
- Roof: Metal
Condition
- Very Good
- Year built: 2000
Utilities & green energy
- Electric: Company: PSE
- Sewer: Septic Tank
- Water: Shared Well
- Utilities for property: Xfinity
Community & neighborhood
Community
- Community features: Boat Launch, Golf, Park, Trail(s)
Location
- Region: Vashon
- Subdivision: North Maury
Other
Other facts
- Listing terms: Cash Out,Conventional
- Cumulative days on market: 414 days
Price history
| Date | Event | Price |
|---|---|---|
| 4/8/2024 | Sold | $1,330,000+2.7%$224/sqft |
Source: | ||
| 3/25/2024 | Pending sale | $1,295,000$218/sqft |
Source: | ||
| 3/22/2024 | Listed for sale | $1,295,000+957.1%$218/sqft |
Source: | ||
| 4/16/1999 | Sold | $122,500$21/sqft |
Source: Public Record | ||
Public tax history
| Year | Property taxes | Tax assessment |
|---|---|---|
| 2024 | $12,342 -1.4% | $1,151,000 +0.7% |
| 2023 | $12,523 +2% | $1,143,000 -12.1% |
| 2022 | $12,282 +10.1% | $1,301,000 +35.2% |
Find assessor info on the county website
Neighborhood: 98070
Nearby schools
GreatSchools rating
- 7/10Chautauqua Elementary SchoolGrades: PK-5Distance: 3.4 mi
- 8/10Mcmurray Middle SchoolGrades: 6-8Distance: 3.5 mi
- 9/10Vashon Island High SchoolGrades: 9-12Distance: 3.3 mi
Schools provided by the listing agent
- Elementary: Chautauqua Elem
- Middle: Mcmurray Mid
- High: Vashon Isl High
Source: NWMLS. This data may not be complete. We recommend contacting the local school district to confirm school assignments for this home.

Get pre-qualified for a loan
At Zillow Home Loans, we can pre-qualify you in as little as 5 minutes with no impact to your credit score.An equal housing lender. NMLS #10287.



