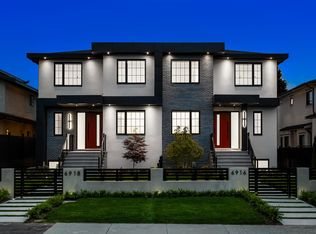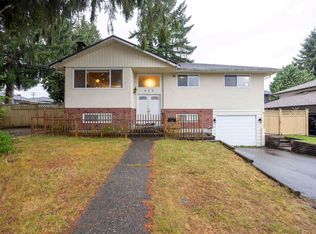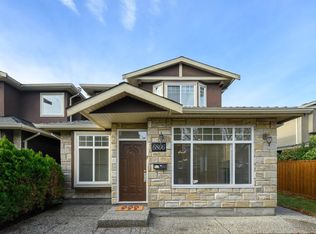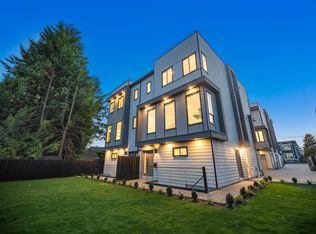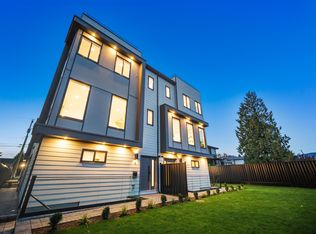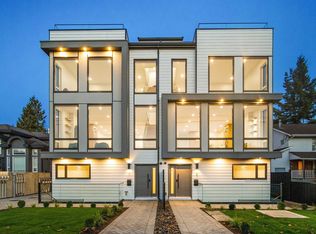Welcome to Union Residences! These homes are side by side Duplexes with legal suite. TOTAL of 5 BDRMS, 1 DEN & 4 BATHS. Over 2800 sqft of living space. Top floor has 3 BDRMS & 2 full BATHS. Spacious master m with walk in closet. Spa like bath & private deck to enjoy your evenings. Open concept main floor with den in front, beautiful off white kitchen with built-in integrated appliances. Spacious breakfast bar with seating. Mud room from the back door. Hands reach personal bar from the family rm & covered deck. Eclipse doors to enjoy in-out feel in the summers. 2 BDRM spacious legal suite with laundry & dishwasher..All designer lights & fixtures! A/C, radiant hot water floors, CCTV...& walking distance to both levels of schools, SFU. Short drive to all restaurants & shops.
For sale
C$2,098,000
6918 Union St, Burnaby, BC V5B 1W2
5beds
3,074sqft
Condominium
Built in 2025
-- sqft lot
$-- Zestimate®
C$682/sqft
C$-- HOA
What's special
Spa like bathCovered deckRadiant hot water floors
- 28 days |
- 22 |
- 1 |
Likely to sell faster than
Zillow last checked: 8 hours ago
Listing updated: December 05, 2025 at 11:14am
Listed by:
Parm Grewal PREC*,
RE/MAX Crest Realty Brokerage
Source: Greater Vancouver REALTORS®,MLS®#: R3066991 Originating MLS®#: Greater Vancouver
Originating MLS®#: Greater Vancouver
Facts & features
Interior
Bedrooms & bathrooms
- Bedrooms: 5
- Bathrooms: 4
- Full bathrooms: 3
- 1/2 bathrooms: 1
Heating
- Hot Water, Radiant
Cooling
- Air Conditioning
Appliances
- Included: Washer/Dryer, Trash Compactor, Dishwasher, Refrigerator, Microwave, Wine Cooler
- Laundry: In Unit
Features
- Windows: Window Coverings
- Basement: Finished,Exterior Entry
- Number of fireplaces: 1
- Fireplace features: Insert, Electric
Interior area
- Total structure area: 3,074
- Total interior livable area: 3,074 sqft
Video & virtual tour
Property
Parking
- Total spaces: 4
- Parking features: Detached, Open, Front Access, Lane Access, Garage Door Opener
- Has garage: Yes
- Has uncovered spaces: Yes
Features
- Levels: Two,Three Or More
- Stories: 2
- Exterior features: Balcony
- Has view: Yes
- View description: NORTH MOUNTAINS
- Frontage length: 60
Lot
- Size: 7,405.2 Square Feet
- Dimensions: 60 x 120
Details
- Other equipment: Heat Recov. Vent.
Construction
Type & style
- Home type: Condo
- Architectural style: 3 Storey
- Property subtype: Condominium
- Attached to another structure: Yes
Condition
- Year built: 2025
Community & HOA
Community
- Security: Security System
HOA
- Has HOA: Yes
Location
- Region: Burnaby
Financial & listing details
- Price per square foot: C$682/sqft
- Date on market: 11/13/2025
- Ownership: Freehold Strata
Parm Grewal PREC*
By pressing Contact Agent, you agree that the real estate professional identified above may call/text you about your search, which may involve use of automated means and pre-recorded/artificial voices. You don't need to consent as a condition of buying any property, goods, or services. Message/data rates may apply. You also agree to our Terms of Use. Zillow does not endorse any real estate professionals. We may share information about your recent and future site activity with your agent to help them understand what you're looking for in a home.
Price history
Price history
Price history is unavailable.
Public tax history
Public tax history
Tax history is unavailable.Climate risks
Neighborhood: Lochdale
Nearby schools
GreatSchools rating
- NAPoint Roberts Primary SchoolGrades: K-3Distance: 20.2 mi
- NABirch Bay Home ConnectionsGrades: K-11Distance: 21.5 mi
- Loading
