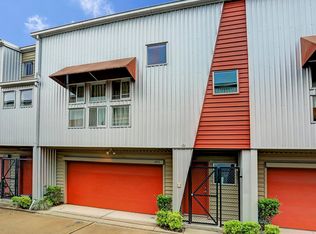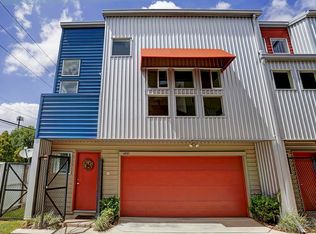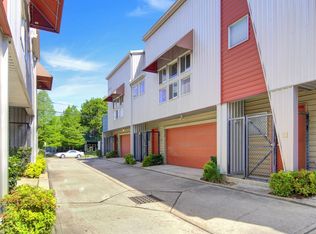Sold on 09/17/25
Street View
Price Unknown
6919 Ardmore St, Houston, TX 77054
2beds
2baths
1,956sqft
SingleFamily
Built in 2010
2,439 Square Feet Lot
$306,900 Zestimate®
$--/sqft
$2,129 Estimated rent
Home value
$306,900
$282,000 - $335,000
$2,129/mo
Zestimate® history
Loading...
Owner options
Explore your selling options
What's special
6919 Ardmore St, Houston, TX 77054 is a single family home that contains 1,956 sq ft and was built in 2010. It contains 2 bedrooms and 2 bathrooms.
The Zestimate for this house is $306,900. The Rent Zestimate for this home is $2,129/mo.
Facts & features
Interior
Bedrooms & bathrooms
- Bedrooms: 2
- Bathrooms: 2
Heating
- Other
Cooling
- Central
Interior area
- Total interior livable area: 1,956 sqft
Property
Parking
- Parking features: Garage - Attached
Features
- Exterior features: Other
Lot
- Size: 2,439 sqft
Details
- Parcel number: 1274030010050
Construction
Type & style
- Home type: SingleFamily
Materials
- Other
- Foundation: Slab
Condition
- Year built: 2010
Community & neighborhood
Location
- Region: Houston
HOA & financial
HOA
- Has HOA: Yes
- HOA fee: $54 monthly
Price history
| Date | Event | Price |
|---|---|---|
| 9/17/2025 | Sold | -- |
Source: Agent Provided | ||
| 8/15/2025 | Pending sale | $305,000$156/sqft |
Source: | ||
| 7/30/2025 | Listed for sale | $305,000$156/sqft |
Source: | ||
Public tax history
| Year | Property taxes | Tax assessment |
|---|---|---|
| 2025 | -- | $321,383 -0.2% |
| 2024 | $4,531 +2.7% | $322,026 -4.1% |
| 2023 | $4,412 -8.8% | $335,632 +12.9% |
Find assessor info on the county website
Neighborhood: Astrodome Area
Nearby schools
GreatSchools rating
- 7/10Thompson Elementary SchoolGrades: PK-5Distance: 1 mi
- 4/10Cullen Middle SchoolGrades: 6-8Distance: 0.9 mi
- 4/10Yates High SchoolGrades: 9-12Distance: 2.3 mi
Sell for more on Zillow
Get a free Zillow Showcase℠ listing and you could sell for .
$306,900
2% more+ $6,138
With Zillow Showcase(estimated)
$313,038

