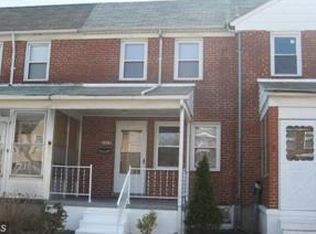Sold for $245,000
Zestimate®
$245,000
6919 Belclare Rd, Dundalk, MD 21222
3beds
1,344sqft
Townhouse
Built in 1951
2,600 Square Feet Lot
$245,000 Zestimate®
$182/sqft
$2,367 Estimated rent
Home value
$245,000
$228,000 - $265,000
$2,367/mo
Zestimate® history
Loading...
Owner options
Explore your selling options
What's special
***All Reasonable Offers will be Considered*** Welcome to this phenomenally done 3 bed, 2 full bath end of group home located in Logan Village. Just minutes from downtown and convenient to all major thoroughfares, shopping and dining, this home has it all. Updates include all-new LVP flooring, remodeled kitchen & baths, and a finished basement. The front and rear yard are both fully enclosed in privacy fencing. The covered front porch is perfect for relaxing and offers an entrance into the main floor. Entering brings you into a living room area with lvp flooring throughout which then leads into the open concept dining area and kitchen. The kitchen features 42" soft-close cabinets, under-cabinet lighting, recessed lights, granite countertops and an island, pantry space, and all stainless appliances are less than 2 years old. Taking the stairs to the second floor brings you two another level completely done in lvp flooring which hosts three bedrooms and a full modern bath with tiled shower and jetted tub. Heading to the basement offers another living room space for relaxing or play or conversion into a fourth bedroom. There is another full modern bath down here with a walk in shower, a separate entrance, storage room, and laundry room with washer/dryer facilities. Outside a door off of the dining area leads out onto a covered concrete rear deck with a walk down that leads into the fully fenced rear yard with rolling gate, an electric-equipped shed. The rear yard could serve as a parking pad since the fence is equipped to allow a car in. This home is fully updated and modernized, is pristine and move in ready. Come see it today to see why it is perfect for you!
Zillow last checked: 8 hours ago
Listing updated: January 12, 2026 at 04:59am
Listed by:
Daniel McGhee 410-652-6003,
Homeowners Real Estate
Bought with:
Melvin Ciciliano
The Agency DC
Source: Bright MLS,MLS#: MDBC2144424
Facts & features
Interior
Bedrooms & bathrooms
- Bedrooms: 3
- Bathrooms: 2
- Full bathrooms: 2
Basement
- Area: 512
Heating
- Central, Natural Gas
Cooling
- Central Air, Electric
Appliances
- Included: Gas Water Heater
Features
- Basement: Finished
- Has fireplace: No
Interior area
- Total structure area: 1,536
- Total interior livable area: 1,344 sqft
- Finished area above ground: 1,024
- Finished area below ground: 320
Property
Parking
- Parking features: Off Street
Accessibility
- Accessibility features: None
Features
- Levels: Three
- Stories: 3
- Pool features: None
Lot
- Size: 2,600 sqft
Details
- Additional structures: Above Grade, Below Grade
- Parcel number: 04121203001355
- Zoning: R
- Special conditions: Standard
Construction
Type & style
- Home type: Townhouse
- Property subtype: Townhouse
Materials
- Brick
- Foundation: Permanent
Condition
- New construction: No
- Year built: 1951
Utilities & green energy
- Sewer: Public Sewer
- Water: Public
Community & neighborhood
Location
- Region: Dundalk
- Subdivision: Logan Village
Other
Other facts
- Listing agreement: Exclusive Right To Sell
- Ownership: Fee Simple
Price history
| Date | Event | Price |
|---|---|---|
| 1/6/2026 | Sold | $245,000$182/sqft |
Source: | ||
| 12/2/2025 | Pending sale | $245,000$182/sqft |
Source: | ||
| 11/25/2025 | Price change | $245,000-2%$182/sqft |
Source: | ||
| 10/26/2025 | Listed for sale | $250,000-3.8%$186/sqft |
Source: | ||
| 10/13/2025 | Listing removed | $259,900$193/sqft |
Source: | ||
Public tax history
| Year | Property taxes | Tax assessment |
|---|---|---|
| 2025 | $2,743 +67.5% | $147,200 +9% |
| 2024 | $1,637 +9.8% | $135,100 +9.8% |
| 2023 | $1,491 +2% | $123,000 |
Find assessor info on the county website
Neighborhood: 21222
Nearby schools
GreatSchools rating
- 7/10Logan Elementary SchoolGrades: PK-5Distance: 0.6 mi
- 2/10Dundalk Middle SchoolGrades: 6-8Distance: 0.6 mi
- 1/10Dundalk High SchoolGrades: 9-12Distance: 1 mi
Schools provided by the listing agent
- District: Baltimore County Public Schools
Source: Bright MLS. This data may not be complete. We recommend contacting the local school district to confirm school assignments for this home.

Get pre-qualified for a loan
At Zillow Home Loans, we can pre-qualify you in as little as 5 minutes with no impact to your credit score.An equal housing lender. NMLS #10287.
