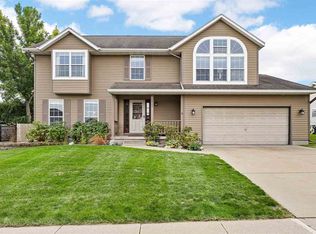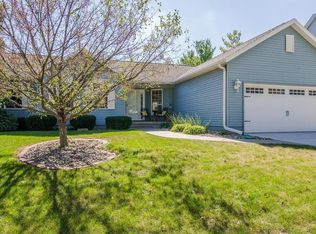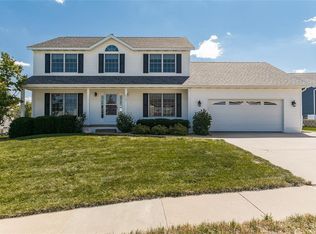Sold for $375,000
$375,000
6919 Rockingham Dr SW, Cedar Rapids, IA 52404
4beds
3,402sqft
Single Family Residence, Residential
Built in 1993
0.28 Acres Lot
$414,500 Zestimate®
$110/sqft
$2,710 Estimated rent
Home value
$414,500
$394,000 - $435,000
$2,710/mo
Zestimate® history
Loading...
Owner options
Explore your selling options
What's special
Welcome home to this stunning 2 story in the desirable Stoney Point neighborhood! This one owner home has been lovingly cared for with extensive landscaping, a gorgeous yard, & updates throughout. You will be welcomed by the 2 story foyer with tile floors & new lighting. The main level features an office with French double doors & built-ins, a formal living room, formal dining room, & an updated half bath. Spacious great room with newer engineered hardwood floors, built-ins, & newer electric fireplace with blower & tile surround. Beautiful kitchen that was remodeled in 2014 with engineered hardwood floors, new countertops, new cherry cabinets, Blanco sink, all new stainless steel appliances, a double convection oven, breakfast bar & a sunny daily dining area with sliders to the patio. Upstairs you will find the spacious primary suite with walk-in closet, dual vanity, soaking tub, separate shower, new toilet & new fixtures. 3 spacious additional bedrooms with new ceiling fans, custom shelving & large closets. The upper level also features a 2nd full bath with dual vanity, new toilet & new fixtures & a convenient laundry room with cabinets & washer & dryer included. The lower level rec room was recently remodeled with new carpet & fresh paint. The lower level is also stubbed for a bath & has a workshop area & plenty of storage space. GORGEOUS backyard with outdoor kitchen, paver patio, water feature, hot tub with pergola, new privacy fencing, & lots of extensive landscaping & outdoor lighting. Other features include: fresh paint throughout, new roof, new siding, new gutters, new garage door & opener, newer mechanicals, new toilets, mostly newer light & plumbing fixtures, custom window treatments, security cameras, irrigation system, radon mitigation, extra parking pad, tankless water heater & so much more! This home is a must see!
Zillow last checked: 8 hours ago
Listing updated: August 08, 2023 at 02:14pm
Listed by:
Debra Callahan 319-431-3559,
RE/MAX Concepts
Bought with:
Nonmember NONMEMBER
NONMEMBER
Source: Iowa City Area AOR,MLS#: 202303480
Facts & features
Interior
Bedrooms & bathrooms
- Bedrooms: 4
- Bathrooms: 3
- Full bathrooms: 2
- 1/2 bathrooms: 1
Heating
- Natural Gas, Forced Air
Cooling
- Central Air, Dual
Appliances
- Included: Dishwasher, Microwave, Range Or Oven, Refrigerator, Dryer
- Laundry: Upper Level
Features
- Other
- Basement: Full
- Number of fireplaces: 1
- Fireplace features: Family Room, Factory Built, Electric
Interior area
- Total structure area: 3,402
- Total interior livable area: 3,402 sqft
- Finished area above ground: 2,602
- Finished area below ground: 800
Property
Parking
- Total spaces: 2
- Parking features: Garage - Attached
- Has attached garage: Yes
Features
- Levels: Two
- Stories: 2
- Patio & porch: Patio
- Exterior features: Sprinkler System, Other
- Has spa: Yes
- Spa features: Heated
- Fencing: Fenced
Lot
- Size: 0.28 Acres
- Dimensions: 0.283
- Features: Half To One Acre, Other
Details
- Parcel number: 132742900200000
- Zoning: N/A
Construction
Type & style
- Home type: SingleFamily
- Property subtype: Single Family Residence, Residential
Materials
- Partial Brick, Vinyl, Frame
Condition
- Year built: 1993
Utilities & green energy
- Sewer: Public Sewer
- Water: Public
Community & neighborhood
Community
- Community features: Other
Location
- Region: Cedar Rapids
- Subdivision: N/A
Other
Other facts
- Listing terms: Cash,Conventional
Price history
| Date | Event | Price |
|---|---|---|
| 8/11/2025 | Listing removed | $424,900$125/sqft |
Source: | ||
| 7/18/2025 | Price change | $424,900-4.4%$125/sqft |
Source: | ||
| 7/7/2025 | Price change | $444,500-1.1%$131/sqft |
Source: | ||
| 5/24/2025 | Listed for sale | $449,500+19.9%$132/sqft |
Source: | ||
| 8/7/2023 | Sold | $375,000+2.7%$110/sqft |
Source: | ||
Public tax history
| Year | Property taxes | Tax assessment |
|---|---|---|
| 2024 | $5,836 -9.1% | $371,700 +9.3% |
| 2023 | $6,420 +7.9% | $340,200 +8.6% |
| 2022 | $5,950 +3.6% | $313,300 +5.8% |
Find assessor info on the county website
Neighborhood: 52404
Nearby schools
GreatSchools rating
- 4/10West Willow Elementary SchoolGrades: PK-5Distance: 0.4 mi
- 6/10Taft Middle SchoolGrades: 6-8Distance: 1.3 mi
- 1/10Thomas Jefferson High SchoolGrades: 9-12Distance: 3.2 mi
Schools provided by the listing agent
- Elementary: WestWillow
- Middle: Taft
- High: Jefferson
Source: Iowa City Area AOR. This data may not be complete. We recommend contacting the local school district to confirm school assignments for this home.
Get pre-qualified for a loan
At Zillow Home Loans, we can pre-qualify you in as little as 5 minutes with no impact to your credit score.An equal housing lender. NMLS #10287.
Sell with ease on Zillow
Get a Zillow Showcase℠ listing at no additional cost and you could sell for —faster.
$414,500
2% more+$8,290
With Zillow Showcase(estimated)$422,790


