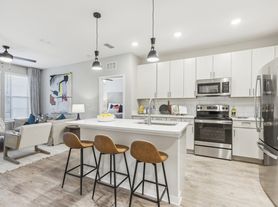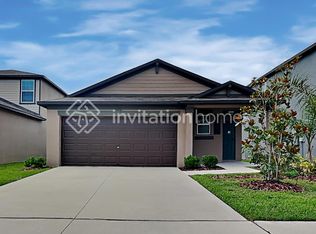Nestled within the beautifully landscaped Covington Park community of Surrey Hill Park in Apollo Beach, this charming one-story villa offers a tranquil setting on a quiet cul-de-sac street which is also not in an AE Flood Zone! A quiet neighborhood and a great location with many recreational amenities: several pools, clubhouse, gym, sports fields, parks, walking/biking trails and peaceful ponds. Boasting two bedrooms and two baths, this home features a spacious open concept design with vaulted ceilings and a split floor plan, providing both comfort and privacy. The generously sized master bedroom includes a walk-in closet and en-suite bathroom with a full shower, large vanity, and ample storage. A second bedroom is conveniently located near an adjacent bathroom with a shower and bathtub combination. The well-designed, equipped and maintained kitchen flows seamlessly into a good-sized walk-in pantry, perfect for the home chef. Enjoy relaxing evenings in the covered. screened in lanai overlooking the private backyard with no rear neighbors. Additional highlights include a two-car garage with extra bright lighting and a built-in wall workstation, plus recent updates like a new HVAC system (2023), roof (2022), gas hot water heater (2021), and LED ceiling light fixtures with dimmers which will provide optimal energy efficiency for many years to come. Located just minutes from I-75, US301, and US-41, adjacent to Waterset Community and it's Sports Complex Center. This villa offers easy access to schools, shopping, dining, entertainment, St. Joe's Hospital, beaches, boating, and is just a short 20-minute drive to downtown Tampa, Bradenton, Sarasota, and airports. Check it out! Call today to schedule your private tour. Come, experience, and enjoy the peaceful lifestyle and convenient location of Covington Park!
House for rent
$1,995/mo
6919 Surrey Hill Pl, Apollo Beach, FL 33572
2beds
1,328sqft
Price may not include required fees and charges.
Singlefamily
Available now
No pets
Central air
Electric dryer hookup laundry
2 Attached garage spaces parking
Electric, central
What's special
- 75 days |
- -- |
- -- |
Travel times
Looking to buy when your lease ends?
With a 6% savings match, a first-time homebuyer savings account is designed to help you reach your down payment goals faster.
Offer exclusive to Foyer+; Terms apply. Details on landing page.
Facts & features
Interior
Bedrooms & bathrooms
- Bedrooms: 2
- Bathrooms: 2
- Full bathrooms: 2
Heating
- Electric, Central
Cooling
- Central Air
Appliances
- Included: Dishwasher, Disposal, Dryer, Microwave, Range, Refrigerator, Washer
- Laundry: Electric Dryer Hookup, In Unit, Inside, Laundry Room, Washer Hookup
Features
- Individual Climate Control, Living Room/Dining Room Combo, Open Floorplan, Solid Wood Cabinets, Split Bedroom, Thermostat, Walk In Closet, Walk-In Closet(s)
- Flooring: Carpet
Interior area
- Total interior livable area: 1,328 sqft
Video & virtual tour
Property
Parking
- Total spaces: 2
- Parking features: Attached, Driveway, Covered
- Has attached garage: Yes
- Details: Contact manager
Features
- Stories: 1
- Exterior features: Association Recreation - Owned, Blinds, Buyer Approval Required, Covered, Drapes, Driveway, Electric Dryer Hookup, Enclosed, Floor Covering: Ceramic, Flooring: Ceramic, Garage Door Opener, Gas Water Heater, Grounds Care included in rent, Heating system: Central, Heating: Electric, Ice Maker, Inside, Irrigation System, Landscaped, Laundry Room, Level, Living Room/Dining Room Combo, Lot Features: Landscaped, Level, Sidewalk, Maintenance, Management included in rent, Open Floorplan, Patio, Pets - No, Pool, Pool Maintenance included in rent, Rain Gutters, Rear Porch, Recreational included in rent, Rizzetta & Company - Rachel M. Welborn, Screened, Security included in rent, Sidewalk, Sidewalks, Smoke Detector(s), Solid Wood Cabinets, Split Bedroom, Thermostat, View Type: Trees/Woods, Walk In Closet, Walk-In Closet(s), Washer Hookup
Details
- Parcel number: 19311473V000039000090U
Construction
Type & style
- Home type: SingleFamily
- Property subtype: SingleFamily
Condition
- Year built: 2005
Community & HOA
Location
- Region: Apollo Beach
Financial & listing details
- Lease term: 12 Months
Price history
| Date | Event | Price |
|---|---|---|
| 10/1/2025 | Price change | $1,995-3.9%$2/sqft |
Source: Stellar MLS #TB8414161 | ||
| 10/1/2025 | Listing removed | $279,500$210/sqft |
Source: | ||
| 8/5/2025 | Listed for rent | $2,075$2/sqft |
Source: Stellar MLS #TB8414161 | ||
| 3/27/2025 | Price change | $279,500-5.9%$210/sqft |
Source: | ||
| 2/20/2025 | Price change | $297,000-0.5%$224/sqft |
Source: | ||

