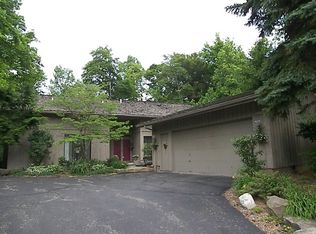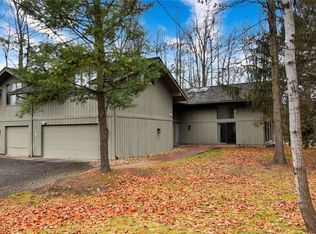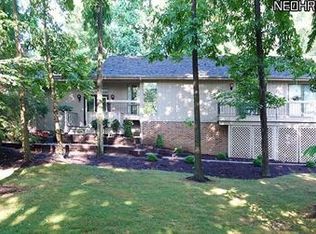Sold for $440,000 on 06/27/25
$440,000
692 Arbor Way, Aurora, OH 44202
4beds
2,861sqft
Single Family Residence
Built in 1986
0.48 Acres Lot
$436,200 Zestimate®
$154/sqft
$3,179 Estimated rent
Home value
$436,200
$414,000 - $458,000
$3,179/mo
Zestimate® history
Loading...
Owner options
Explore your selling options
What's special
Looking for a Lifestyle change? Then the Walden community may be just what you are looking for, especially with the free-standing Ranch home now available. This is a single-family Ranch home, located on a private cul-de-sac, nestled in a wooded and secluded lot with views of the 10th green and the 11th tee off the back of the home. As you enter this home, the soaring vaulted ceilings are evident as is the open floor plan in the main living area. The Great Room has vaulted beamed ceiling and a floor to ceiling brick gas fireplace. For entertainment, a wet bar is at your convenience. Enjoy formal meals in the Dining Room with vaulted ceilings. The Kitchen has vaulted ceilings and a center island with a Breakfast Bar for more leisure meals. Ample cabinet space and countertop space, perfect for preparing your meals. Retire to your Hearth Room with a gas fireplace, to keep you toasty warm on those cool nights. The Laundry Room and half bath are off the back hallway. Moving through the hallway with lots of closet space, the Primary Suite is very roomy with a huge walk-in closet and a bathroom with double bowl sinks and makeup area. Included are 3 other Bedrooms and 1 full bath. Walden offers golf, tennis courts, walking trails, a pool, Club House and much more. Great home to change your lifestyle.
Zillow last checked: 8 hours ago
Listing updated: June 27, 2025 at 10:47am
Listing Provided by:
Donna Toth donnatoth@kw.com216-210-8684,
Keller Williams Living,
David S Toth 216-210-0175,
Keller Williams Living
Bought with:
Michael R Balog, 2015002900
Howard Hanna
Source: MLS Now,MLS#: 5107786 Originating MLS: Akron Cleveland Association of REALTORS
Originating MLS: Akron Cleveland Association of REALTORS
Facts & features
Interior
Bedrooms & bathrooms
- Bedrooms: 4
- Bathrooms: 3
- Full bathrooms: 2
- 1/2 bathrooms: 1
- Main level bathrooms: 3
- Main level bedrooms: 4
Bedroom
- Description: Flooring: Carpet
- Level: First
- Dimensions: 15 x 14
Bedroom
- Description: Flooring: Carpet
- Level: First
- Dimensions: 17 x 11
Bedroom
- Description: Currently used as an office,Flooring: Laminate
- Level: First
- Dimensions: 15 x 13
Primary bathroom
- Description: Huge walk-in closet 20x7,Flooring: Carpet
- Features: Walk-In Closet(s)
- Level: First
- Dimensions: 18 x 15
Dining room
- Description: Flooring: Carpet
- Features: Beamed Ceilings, Chandelier, Vaulted Ceiling(s)
- Level: First
- Dimensions: 15 x 12
Entry foyer
- Description: Flooring: Ceramic Tile
- Features: Vaulted Ceiling(s)
- Level: First
- Dimensions: 12 x 8
Family room
- Description: Hearth Room with a fireplace and built ins,Flooring: Carpet
- Features: Beamed Ceilings, Bookcases, Fireplace, Vaulted Ceiling(s)
- Level: First
- Dimensions: 22 x 15
Great room
- Description: Flooring: Carpet
- Features: Beamed Ceilings, Wet Bar, Fireplace, Vaulted Ceiling(s)
- Level: First
- Dimensions: 19 x 17
Kitchen
- Description: Flooring: Ceramic Tile
- Features: Beamed Ceilings, Breakfast Bar, Laminate Counters, Vaulted Ceiling(s)
- Level: First
- Dimensions: 15 x 11
Laundry
- Description: Flooring: Carpet
- Level: First
- Dimensions: 10 x 9
Heating
- Forced Air, Gas
Cooling
- Central Air, Ceiling Fan(s)
Appliances
- Included: Built-In Oven, Cooktop, Dishwasher, Microwave, Refrigerator
- Laundry: Washer Hookup, Electric Dryer Hookup, Main Level, Laundry Room, Laundry Tub, Sink
Features
- Beamed Ceilings, Wet Bar, Breakfast Bar, Bookcases, Ceiling Fan(s), Chandelier, Entrance Foyer, Kitchen Island, Laminate Counters, Open Floorplan, Pantry, Vaulted Ceiling(s), Walk-In Closet(s)
- Basement: None
- Number of fireplaces: 2
- Fireplace features: Family Room, Gas, Gas Log, Gas Starter, Great Room
Interior area
- Total structure area: 2,861
- Total interior livable area: 2,861 sqft
- Finished area above ground: 2,861
Property
Parking
- Total spaces: 2
- Parking features: Attached, Driveway, Electricity, Garage, Garage Door Opener, Paved, Garage Faces Side
- Attached garage spaces: 2
Features
- Levels: One
- Stories: 1
- Patio & porch: Deck, Patio
- Exterior features: Private Yard
- Pool features: Community
- Fencing: None
- Has view: Yes
- View description: Golf Course, Trees/Woods
Lot
- Size: 0.48 Acres
- Features: Back Yard, Cul-De-Sac, Front Yard, Landscaped, Many Trees, Wooded
Details
- Additional structures: None
- Parcel number: 030131000096000
Construction
Type & style
- Home type: SingleFamily
- Architectural style: Ranch
- Property subtype: Single Family Residence
Materials
- Cedar, Vertical Siding
- Foundation: Slab
- Roof: Shake
Condition
- Year built: 1986
Details
- Warranty included: Yes
Utilities & green energy
- Sewer: Public Sewer
- Water: Public
Community & neighborhood
Security
- Security features: Carbon Monoxide Detector(s), Smoke Detector(s)
Community
- Community features: Common Grounds/Area, Clubhouse, Golf, Lake, Pool, Restaurant, Sidewalks, Tennis Court(s)
Location
- Region: Aurora
- Subdivision: West Aurora
HOA & financial
HOA
- Has HOA: Yes
- HOA fee: $250 semi-annually
- Services included: Security
- Association name: Walden
Price history
| Date | Event | Price |
|---|---|---|
| 6/27/2025 | Sold | $440,000-2.2%$154/sqft |
Source: | ||
| 5/12/2025 | Pending sale | $450,000$157/sqft |
Source: MLS Now #5107786 | ||
| 5/5/2025 | Price change | $450,000-5.3%$157/sqft |
Source: | ||
| 3/31/2025 | Price change | $475,000-4%$166/sqft |
Source: | ||
| 3/25/2025 | Listed for sale | $495,000+98%$173/sqft |
Source: | ||
Public tax history
| Year | Property taxes | Tax assessment |
|---|---|---|
| 2024 | $5,920 -10.4% | $132,440 +10% |
| 2023 | $6,611 +10.4% | $120,400 |
| 2022 | $5,987 -0.6% | $120,400 |
Find assessor info on the county website
Neighborhood: 44202
Nearby schools
GreatSchools rating
- 8/10Leighton Elementary SchoolGrades: 3-5Distance: 1.1 mi
- 9/10Harmon Middle SchoolGrades: 6-8Distance: 1.1 mi
- 9/10Aurora High SchoolGrades: 9-12Distance: 1.3 mi
Schools provided by the listing agent
- District: Aurora CSD - 6701
Source: MLS Now. This data may not be complete. We recommend contacting the local school district to confirm school assignments for this home.
Get a cash offer in 3 minutes
Find out how much your home could sell for in as little as 3 minutes with a no-obligation cash offer.
Estimated market value
$436,200
Get a cash offer in 3 minutes
Find out how much your home could sell for in as little as 3 minutes with a no-obligation cash offer.
Estimated market value
$436,200


