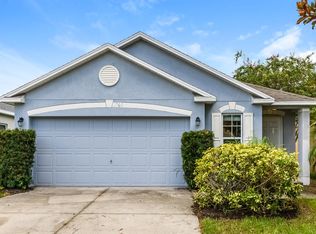About this home
Completely remodeled 3 bedroom 2 bath home with open floor plan, office, and large enclosed sunroom overlooking the beautiful 18th hole in the gated (guard on duty) community of Cypresswood Golf and Country Club. Freshly painted inside and out with new HVAC system and wireless thermostat. Gourmet kitchen features shaker-style solid wood cabinets, quartz countertops, tile backsplash, and new appliances. New flooring throughout entire home: luxury vinyl plank in living areas and tile in bathrooms. Living room features vaulted ceilings and an electric fireplace with over 20 settings and heat options. Both bathrooms have new vanities, tile flooring, and tile shower surrounds, and the master bathroom also has a spacious walk-in closet and shower. Garage has refinished flooring, new garage door opener, and utility sink. Exterior updates include new landscaping and irrigation system, as well as a new tile roof. Nothing has been left untouched as you'll also find new luxury lighting fixtures, doors, and hardware. Conveniently located off 542/Dundee Rd close to SR 27, this golf community offers numerous amenities such as tennis courts, pool, clubhouse, restaurant, pro shop, fitness center, driving range, and planned social events.
**Renters insurance must be provided by tenant. It is roughly $15-25/month through local agencies.
**HOA fee $115/month to be paid by tenant
Renter is responsible for all utilities, including but not limited to water, electric, Wi-Fi and cable bills. Renter is also responsible for lawn care and maintenance. Appliances included are refrigerator, stove, oven, microwave. Samsung washer and dryer included. House includes a two car garage. This home is in Cypresswood and includes a community clubhouse, pool, golf course, tennis courts and a small gym. First and last month rent, along with security deposit are due at signing. Small animals are subject to owner approval and will be included in lease signing. Criminal background and credit check required prior to renting.
House for rent
Accepts Zillow applications
$1,995/mo
692 Augusta Rd, Winter Haven, FL 33884
3beds
1,785sqft
Price may not include required fees and charges.
Single family residence
Available now
Cats, small dogs OK
Central air
In unit laundry
Attached garage parking
-- Heating
What's special
- 3 days
- on Zillow |
- -- |
- -- |
Travel times
Facts & features
Interior
Bedrooms & bathrooms
- Bedrooms: 3
- Bathrooms: 2
- Full bathrooms: 2
Cooling
- Central Air
Appliances
- Included: Dishwasher, Dryer, Washer
- Laundry: In Unit
Features
- Walk In Closet, Walk-In Closet(s)
- Flooring: Hardwood
- Furnished: Yes
Interior area
- Total interior livable area: 1,785 sqft
Property
Parking
- Parking features: Attached, Garage
- Has attached garage: Yes
- Details: Contact manager
Features
- Patio & porch: Patio
- Exterior features: Bonus room, Cable not included in rent, Electricity not included in rent, Internet not included in rent, Large master bedroom, Modern finishes, No Utilities included in rent, Open concept living area, Open floor plan, Remodeled kitchen, Walk In Closet, Water not included in rent
- Has private pool: Yes
Details
- Parcel number: 272830000000021044
Construction
Type & style
- Home type: SingleFamily
- Property subtype: Single Family Residence
Community & HOA
HOA
- Amenities included: Pool
Location
- Region: Winter Haven
Financial & listing details
- Lease term: 1 Year
Price history
| Date | Event | Price |
|---|---|---|
| 8/12/2025 | Listing removed | $299,998$168/sqft |
Source: | ||
| 8/12/2025 | Listed for rent | $1,995$1/sqft |
Source: Zillow Rentals | ||
| 8/6/2025 | Price change | $299,998-3.2%$168/sqft |
Source: | ||
| 6/26/2025 | Price change | $309,995-3.1%$174/sqft |
Source: | ||
| 5/24/2025 | Price change | $319,995-3%$179/sqft |
Source: | ||
![[object Object]](https://photos.zillowstatic.com/fp/87245ffb14964731237057fbf2ce3dcc-p_i.jpg)
