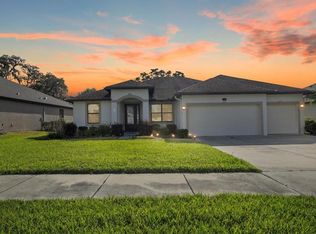Sold for $465,000 on 08/14/25
$465,000
692 Challice Dr, Spring Hill, FL 34609
4beds
2,658sqft
Single Family Residence
Built in 2016
8,712 Square Feet Lot
$456,300 Zestimate®
$175/sqft
$3,208 Estimated rent
Home value
$456,300
$402,000 - $516,000
$3,208/mo
Zestimate® history
Loading...
Owner options
Explore your selling options
What's special
$20,000 PRICE REDUCTION!! THIS ONE HAS IT ALL!! 4 bedrooms + LARGE Extra ROOM + 3 full bathrooms + 3 car garage + heated private pool with brick paver deck + large covered lanai for entertaining + central vacuum+ completely fenced with vinyl privacy fence + located just a couple minutes from the Suncoast Parkway + zoned for Nature Coast Technical High School!! VERY LARGE HOME with 2,658 sq feet living space; 3,576 total!! Breakfast nook + formal dining room!!
This home offers an open floor plan with high ceilings, large glass sliders and views of the gorgeous heated pool from the minute you walk into the home making it feel light, bright, and cheery!! The modern-style kitchen with large one-level island bar is upgraded with real wood cabinets, granite countertops, stainless steel appliances to include a double oven and upgraded smart refrigerator with screen, and a large amount of cabinets for extra storage space with crown molding throughout the house! The kitchen is open to the large great room and both offer those views of the inviting pool and outdoor living space!! The home gives you privacy for the master suite with with the split floor plan! Enjoy your coffee on the rear lanai in the morning watching the sunrise and enjoy the outdoor living space daily with your family while everyone splashes in the pool!
The master suite with high ceilings offers a large walk-in closet for plenty of storage, an ensuite bathroom with granite counter tops, dual sinks, garden soaking tub, separate shower stall with private toilet room!! 2nd, 3rd, and 4th bedrooms are good sizes!! 2nd and 3rd bathrooms offer tub shower combinations!
Walk or bike the community with all the sidewalks. Underground utilities. Low HOA of only $580 a year. Call today to see this home in CROWN POINTE near Anderson Snow Park with playground, sports fields, the new Splash Park, and access to the exercise/biking trail all the Suncoast Parkway!
Zillow last checked: 8 hours ago
Listing updated: August 14, 2025 at 10:11am
Listed by:
Kimberly Pye 352-279-1150,
Home-Land Real Estate Inc
Bought with:
NON MEMBER
NON MEMBER
Source: HCMLS,MLS#: 2250998
Facts & features
Interior
Bedrooms & bathrooms
- Bedrooms: 4
- Bathrooms: 3
- Full bathrooms: 3
Primary bedroom
- Area: 292.6
- Dimensions: 13.3x22
Bedroom 2
- Area: 156
- Dimensions: 12x13
Bedroom 3
- Area: 115
- Dimensions: 11.5x10
Bedroom 4
- Area: 101.1
- Dimensions: 9.1x11.11
Primary bathroom
- Area: 106.47
- Dimensions: 9.1x11.7
Bathroom 2
- Area: 45.5
- Dimensions: 9.1x5
Bathroom 3
- Area: 57.4
- Dimensions: 8.2x7
Bonus room
- Area: 196.8
- Dimensions: 12x16.4
Dining room
- Area: 451.13
- Dimensions: 19.7x22.9
Great room
- Area: 365.62
- Dimensions: 18.1x20.2
Kitchen
- Area: 240
- Dimensions: 12x20
Laundry
- Area: 42
- Dimensions: 6x7
Other
- Area: 405
- Dimensions: 27x15
Other
- Area: 114.66
- Dimensions: 11.7x9.8
Heating
- Central
Cooling
- Central Air
Appliances
- Included: Dishwasher, Disposal, Microwave, Refrigerator
Features
- Ceiling Fan(s), Eat-in Kitchen, Open Floorplan, Walk-In Closet(s)
- Flooring: Carpet, Tile
- Has fireplace: No
Interior area
- Total structure area: 2,658
- Total interior livable area: 2,658 sqft
Property
Parking
- Total spaces: 3
- Parking features: Attached
- Attached garage spaces: 3
Features
- Levels: One
- Stories: 1
- Has private pool: Yes
- Pool features: In Ground
Lot
- Size: 8,712 sqft
- Features: Other
Details
- Parcel number: R34 223 18 1636 0000 0480
- Zoning: PDP
- Zoning description: PUD
- Special conditions: Standard
Construction
Type & style
- Home type: SingleFamily
- Property subtype: Single Family Residence
Materials
- Block, Stucco
- Roof: Shingle
Condition
- New construction: No
- Year built: 2016
Utilities & green energy
- Sewer: Public Sewer
- Water: Public
- Utilities for property: Cable Available, Cable Connected
Community & neighborhood
Location
- Region: Spring Hill
- Subdivision: Crown Pointe
Other
Other facts
- Listing terms: Cash,Conventional,FHA,VA Loan
- Road surface type: Asphalt
Price history
| Date | Event | Price |
|---|---|---|
| 8/14/2025 | Sold | $465,000-3.7%$175/sqft |
Source: | ||
| 8/1/2025 | Pending sale | $483,000$182/sqft |
Source: | ||
| 6/25/2025 | Price change | $483,000-0.4%$182/sqft |
Source: | ||
| 6/16/2025 | Price change | $485,000-0.4%$182/sqft |
Source: | ||
| 5/27/2025 | Price change | $487,000-0.4%$183/sqft |
Source: | ||
Public tax history
| Year | Property taxes | Tax assessment |
|---|---|---|
| 2024 | $666 +9.1% | $227,905 +3% |
| 2023 | $611 +14.5% | $221,267 +3% |
| 2022 | $533 +1.8% | $214,822 +3% |
Find assessor info on the county website
Neighborhood: 34609
Nearby schools
GreatSchools rating
- 6/10Suncoast Elementary SchoolGrades: PK-5Distance: 3 mi
- 5/10Powell Middle SchoolGrades: 6-8Distance: 3.1 mi
- 5/10Nature Coast Technical High SchoolGrades: PK,9-12Distance: 3.3 mi
Schools provided by the listing agent
- Elementary: Suncoast
- Middle: Powell
- High: Nature Coast
Source: HCMLS. This data may not be complete. We recommend contacting the local school district to confirm school assignments for this home.
Get a cash offer in 3 minutes
Find out how much your home could sell for in as little as 3 minutes with a no-obligation cash offer.
Estimated market value
$456,300
Get a cash offer in 3 minutes
Find out how much your home could sell for in as little as 3 minutes with a no-obligation cash offer.
Estimated market value
$456,300
