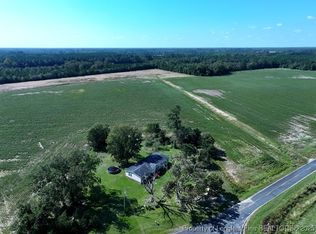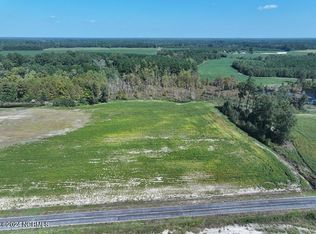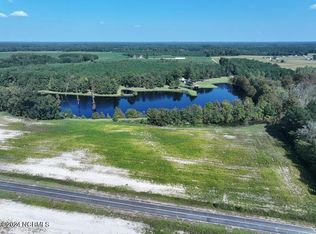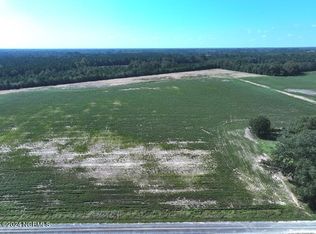Sold for $203,500
$203,500
692 Cowpen Swamp Rd, Fairmont, NC 28340
3beds
2,137sqft
Manufactured Home, Single Family Residence
Built in 2014
-- sqft lot
$202,800 Zestimate®
$95/sqft
$1,251 Estimated rent
Home value
$202,800
Estimated sales range
Not available
$1,251/mo
Zestimate® history
Loading...
Owner options
Explore your selling options
What's special
Welcome to 692 Cowpen Swamp Rd.—a spacious 3 bedroom, 2 bath home in the quiet countryside of Fairmont. Sitting on approximately an acre, this home offers over 2,100 square feet of living space with a layout that just makes sense. The open concept living, kitchen, and dining area creates an easy flow, while the split floor plan gives everyone a bit of privacy. You’ll love the kitchen—it’s got a huge island, tons of cabinet space, a walk-in pantry, and even a built-in refrigerator. There’s also a bonus room with a wet bar that could work as a game room, office, or second living area—whatever you need. The primary suite features a large walk-in closet, double vanities, and a separate tub and shower. It’s a comfortable, functional home in a peaceful setting with room to spread out, inside and out. Make it yours today!
Zillow last checked: 8 hours ago
Listing updated: November 21, 2025 at 10:39am
Listed by:
BRITT & CO. REAL ESTATE PROFESSIONALS,
LPT REALTY LLC
Bought with:
BRANDON LOUDERMILK, 271747
KELLER WILLIAMS REALTY (FAYETTEVILLE)
Source: LPRMLS,MLS#: 746248 Originating MLS: Longleaf Pine Realtors
Originating MLS: Longleaf Pine Realtors
Facts & features
Interior
Bedrooms & bathrooms
- Bedrooms: 3
- Bathrooms: 2
- Full bathrooms: 2
Cooling
- Central Air, Electric
Appliances
- Included: Built-In Oven, Built-In Refrigerator, Cooktop, Dishwasher, Microwave
- Laundry: Washer Hookup, Dryer Hookup
Features
- Wet Bar, Crown Molding, Double Vanity, Eat-in Kitchen, Kitchen Island, Kitchen/Dining Combo, Open Concept, Pantry, Soaking Tub, Separate Shower, Walk-In Closet(s)
- Flooring: Carpet, Laminate
- Basement: Crawl Space
- Has fireplace: No
- Fireplace features: None
Interior area
- Total interior livable area: 2,137 sqft
Property
Lot
- Features: 1-2 Acres, Cleared
- Topography: Cleared
Details
- Parcel number: 280402001
- Zoning description: Residential District
- Special conditions: Standard
Construction
Type & style
- Home type: MobileManufactured
- Architectural style: Manufactured Home
- Property subtype: Manufactured Home, Single Family Residence
Materials
- Vinyl Siding
Condition
- New construction: No
- Year built: 2014
Utilities & green energy
- Sewer: Septic Tank
- Water: Public
Community & neighborhood
Location
- Region: Fairmont
- Subdivision: None
Other
Other facts
- Listing terms: Cash,New Loan
- Ownership: More than a year
Price history
| Date | Event | Price |
|---|---|---|
| 11/21/2025 | Sold | $203,500-0.7%$95/sqft |
Source: | ||
| 11/3/2025 | Pending sale | $205,000$96/sqft |
Source: | ||
| 10/22/2025 | Price change | $205,000-2.4%$96/sqft |
Source: | ||
| 9/26/2025 | Listed for sale | $210,000$98/sqft |
Source: | ||
| 8/18/2025 | Pending sale | $210,000$98/sqft |
Source: | ||
Public tax history
| Year | Property taxes | Tax assessment |
|---|---|---|
| 2025 | $1,020 +14.6% | $104,700 |
| 2024 | $890 +17.4% | $104,700 +20.2% |
| 2023 | $758 | $87,100 |
Find assessor info on the county website
Neighborhood: 28340
Nearby schools
GreatSchools rating
- 2/10Fairmont MiddleGrades: 5-8Distance: 8.1 mi
- 3/10Fairmont HighGrades: 9-12Distance: 7.6 mi
- 2/10Rosenwald ElementaryGrades: PK-4Distance: 8.3 mi
Schools provided by the listing agent
- Middle: Robeson County Schools
- High: Robeson County Schools
Source: LPRMLS. This data may not be complete. We recommend contacting the local school district to confirm school assignments for this home.



