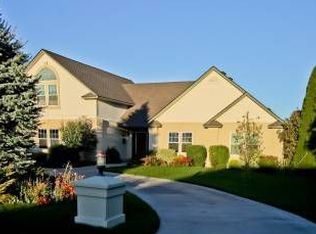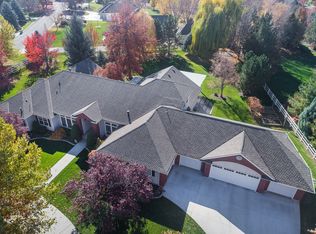Sold
Price Unknown
692 N Sierra View Way, Eagle, ID 83616
4beds
3baths
3,824sqft
Single Family Residence
Built in 1997
1.02 Acres Lot
$1,170,200 Zestimate®
$--/sqft
$4,140 Estimated rent
Home value
$1,170,200
$1.09M - $1.25M
$4,140/mo
Zestimate® history
Loading...
Owner options
Explore your selling options
What's special
Welcome to your dream home Eagle, Idaho! This spacious 3,824 sq. ft. two-story home is filled with natural light and offers a practical, well-thought-out layout. The main level features a formal dining room, a cozy living room with fireplace, a dedicated office and a versatile rec room. The kitchen is a chef’s delight, featuring a gas cooktop, built-in double oven, ample counter space, and plenty of storage. The primary with private bath includes double vanity, soaking tub, walk in shower and large closet. A guest bathroom completes the first floor. Upstairs, you’ll find three generous sized bedrooms, a full bathroom and another bonus room, perfect for additional living space. Recent updates include new carpet, fresh interior paint, refinished hardwood floors and stylish lighting fixtures to name a few. Step outside to your private 1.02-acre oasis, mature trees and garden boxes offer a serene parklike setting nestled in one of Eagle's most desirable neighborhoods. Room for a shop or private pool - YES!!
Zillow last checked: 8 hours ago
Listing updated: July 17, 2025 at 11:08am
Listed by:
Tammy Higgins 208-869-3180,
Silvercreek Realty Group,
Kelli Ryan 208-606-5080,
Silvercreek Realty Group
Bought with:
Ryan Wallace
Silvercreek Realty Group
Source: IMLS,MLS#: 98953282
Facts & features
Interior
Bedrooms & bathrooms
- Bedrooms: 4
- Bathrooms: 3
- Main level bathrooms: 1
- Main level bedrooms: 1
Primary bedroom
- Level: Main
- Area: 225
- Dimensions: 15 x 15
Bedroom 2
- Level: Upper
- Area: 132
- Dimensions: 12 x 11
Bedroom 3
- Level: Upper
- Area: 132
- Dimensions: 12 x 11
Bedroom 4
- Level: Upper
- Area: 132
- Dimensions: 12 x 11
Dining room
- Level: Main
Family room
- Level: Main
Kitchen
- Level: Main
Office
- Level: Main
- Area: 156
- Dimensions: 12 x 13
Heating
- Forced Air
Cooling
- Central Air
Appliances
- Included: Gas Water Heater, Dishwasher, Disposal, Double Oven, Microwave, Oven/Range Built-In, Gas Range
Features
- Bath-Master, Bed-Master Main Level, Den/Office, Formal Dining, Family Room, Great Room, Rec/Bonus, Double Vanity, Walk-In Closet(s), Breakfast Bar, Pantry, Granite Counters, Number of Baths Main Level: 1, Number of Baths Upper Level: 1, Bonus Room Size: 28x14, Bonus Room Level: Upper
- Flooring: Hardwood, Tile, Carpet
- Windows: Skylight(s)
- Has basement: No
- Number of fireplaces: 1
- Fireplace features: One
Interior area
- Total structure area: 3,824
- Total interior livable area: 3,824 sqft
- Finished area above ground: 3,824
- Finished area below ground: 0
Property
Parking
- Total spaces: 4
- Parking features: Detached, Driveway
- Garage spaces: 4
- Has uncovered spaces: Yes
Features
- Levels: Two
- Patio & porch: Covered Patio/Deck
- Pool features: Community
- Fencing: Full
Lot
- Size: 1.02 Acres
- Features: 1 - 4.99 AC, Garden, Irrigation Available, Pressurized Irrigation Sprinkler System
Details
- Additional structures: Shed(s)
- Parcel number: R7366902600
Construction
Type & style
- Home type: SingleFamily
- Property subtype: Single Family Residence
Materials
- Frame
- Foundation: Crawl Space
- Roof: Composition
Condition
- Year built: 1997
Utilities & green energy
- Water: Public
- Utilities for property: Sewer Connected
Community & neighborhood
Location
- Region: Eagle
- Subdivision: Redwood Creek
HOA & financial
HOA
- Has HOA: Yes
- HOA fee: $350 quarterly
Other
Other facts
- Listing terms: Cash,Conventional,VA Loan
- Ownership: Fee Simple
Price history
Price history is unavailable.
Public tax history
| Year | Property taxes | Tax assessment |
|---|---|---|
| 2024 | $4,825 +3.5% | $1,215,800 +1.2% |
| 2023 | $4,662 +6.8% | $1,200,800 +2.8% |
| 2022 | $4,366 -11.5% | $1,167,600 +37% |
Find assessor info on the county website
Neighborhood: 83616
Nearby schools
GreatSchools rating
- 9/10Eagle Elementary School Of ArtsGrades: PK-5Distance: 1.8 mi
- 9/10Eagle Middle SchoolGrades: 6-8Distance: 1.2 mi
- 10/10Eagle High SchoolGrades: 9-12Distance: 0.6 mi
Schools provided by the listing agent
- Elementary: Eagle Hills
- Middle: Eagle Middle
- High: Eagle
- District: West Ada School District
Source: IMLS. This data may not be complete. We recommend contacting the local school district to confirm school assignments for this home.

